Related Research Articles

In architecture, a hall is a relatively large space enclosed by a roof and walls. In the Iron Age and early Middle Ages in northern Europe, a mead hall was where a lord and his retainers ate and also slept. Later in the Middle Ages, the great hall was the largest room in castles and large houses, and where the servants usually slept. As more complex house plans developed, the hall remained a large room for dancing and large feasts, often still with servants sleeping there. It was usually immediately inside the main door. In modern British houses, an entrance hall next to the front door remains an indispensable feature, even if it is essentially merely a corridor.

Robert Adam was a British neoclassical architect, interior designer and furniture designer. He was the son of William Adam (1689–1748), Scotland's foremost architect of the time, and trained under him. With his older brother John, Robert took on the family business, which included lucrative work for the Board of Ordnance, after William's death.

Harlech Castle in Harlech, Gwynedd, Wales, is a Grade I listed medieval fortification built onto a rocky knoll close to the Irish Sea. It was built by Edward I during his invasion of Wales between 1282 and 1289 at the relatively modest cost of £8,190. Over the next few centuries, the castle played an important part in several wars, withstanding the siege of Madog ap Llywelyn between 1294 and 1295, but falling to Prince Owain Glyndŵr in 1404. It then became Glyndŵr's residence and military headquarters for the remainder of the uprising until being recaptured by English forces in 1409. During the 15th century Wars of the Roses, Harlech was held by the Lancastrians for seven years, before Yorkist troops forced its surrender in 1468, a siege memorialised in the song "Men of Harlech". Following the outbreak of the English Civil War in 1642, the castle was held by forces loyal to Charles I, holding out until 1647 when it became the last fortification to surrender to the Parliamentary armies. In the 21st century the ruined castle is managed by Cadw, the Welsh Government's historic environment service, as a tourist attraction.

Krak des Chevaliers, also called Hisn al-Akrad and formerly Crac de l'Ospital; Krak des Chevaliers or Crac des Chevaliers, is a medieval castle in Syria and one of the most important preserved medieval castles in the world. The site was first inhabited in the 11th century by Kurdish troops garrisoned there by the Mirdasids. In 1142 it was given by Raymond II, Count of Tripoli, to the order of the Knights Hospitaller. It remained in their possession until it fell in 1271.
Castle Eden is a village in County Durham, in England. The population of the parish at the 2011 census was 642. It is situated a short distance to the south of Peterlee, Wingate, Hutton Henry, the A19 and Castle Eden Dene. The village is famous for the former Castle Eden Brewery which was home of the famous Castle Eden Ale; most of it was demolished in 2003 for a new housing estate and only the main front building remains today. This is a listed building and is now managed office space with a popular Italian restaurant. The A19 used to run through the village until it was bypassed in the 1970s. The deep and impressive nearby dene extends all the way to sea, and its many yew trees are a particular feature where they find the dolomite soil advantageous.
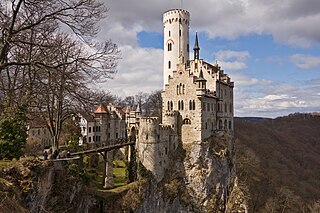
Lichtenstein Castle is a privately owned Gothic Revival castle located in the Swabian Jura of southern Germany. It was designed by Carl Alexander Heideloff and its name means "shining stone" or "bright stone". The castle overlooks the Echaz valley near Honau, Reutlingen in the state of Baden-Württemberg. The modern castle was inspired by Wilhelm Hauff's 1826 novel Lichtenstein and was built in 1840–1842. The ruins of an older medieval castle are a few hundred meters away.
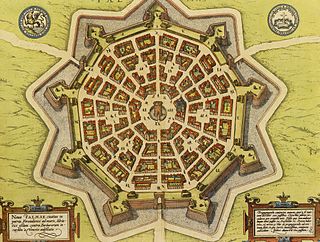
A bastion fort or trace italienne is a fortification in a style that evolved during the early modern period of gunpowder when the cannon came to dominate the battlefield. It was first seen in the mid-fifteenth century in Italy. Some types, especially when combined with ravelins and other outworks, resembled the related star fort of the same era.

An outwork is a minor fortification built or established outside the principal fortification limits, detached or semidetached. Outworks such as ravelins, lunettes (demilunes), flèches and caponiers to shield bastions and fortification curtains from direct battery were developed in the 16th century. Later, the increasing scale of warfare and the greater resources available to the besieger accelerated this development, and systems of outworks grew increasingly elaborate and sprawling as a means of slowing the attacker's progress and making it more costly. When taken by an enemy force, their lack of rear-facing ramparts left them totally open to fire from the main works.

Enceinte is a French term that refers to the "main defensive enclosure of a fortification". For a castle, this is the main defensive line of wall towers and curtain walls enclosing the position. For a settlement, it would refer to the main town wall with its associated gatehouses, towers, and walls.

Zborov Castle is a ruined Gothic, Renaissance and Baroque era stone castle above the village of Zborov in Bardejov District, Prešov Region, in east Slovakia. The village of Zborov and Zborov Castle lie in the traditional region of Šariš. The castle is listed in the National Cultural Heritage list of the Monuments Board of the Slovak Republic.

Berwartstein Castle is a castle in the Wasgau, the southern part of the Palatinate Forest in the state Rhineland-Palatinate in southwestern Germany. It was one of the rock castles that were part of defences of the Palatinate during the Middle Ages. This castle is noted in the publication Works of Preservation of Monuments of Rheinland-Pfalz, which was assembled and edited for the Ministry of Education and Culture. This states that the three prime examples of rock castles in the region are Drachenfels, Altdahn and Berwartstein, castles where the stairs, passages and rooms are carved out of the rock to form part of the accommodation essential to the defence of the castle. Although the Berwartstein appears more complete when compared to the ruins of neighbouring castles, it is only a restoration of the original rock castle. It is the only castle in the Palatinate that was rebuilt and re-inhabited after its demolition.
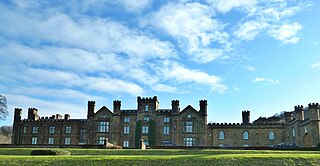
Wilton Castle is an early 19th-century mansion, built on the site of a medieval castle, now converted into residential apartments, situated at Wilton, in Redcar and Cleveland, North Yorkshire, England. It is a Grade II listed building.

Bergfried is a tall tower that is typically found in castles of the Middle Ages in German-speaking countries and in countries under German influence. Friar describes it as a "free-standing, fighting-tower". Its defensive function is to some extent similar to that of a keep in English or French castles. However, the characteristic difference between a bergfried and a keep is that a bergfried was typically not designed for permanent habitation.

Warkworth Castle is a ruined medieval castle in Warkworth in the English county of Northumberland. The village and castle occupy a loop of the River Coquet, less than a mile from England's north-east coast. When the castle was founded is uncertain: traditionally its construction has been ascribed to Prince Henry of Scotland, Earl of Northumbria, in the mid-12th century, but it may have been built by King Henry II of England when he took control of England's northern counties. Warkworth Castle was first documented in a charter of 1157–1164 when Henry II granted it to Roger fitz Richard. The timber castle was considered "feeble", and was left undefended when the Scots invaded in 1173.
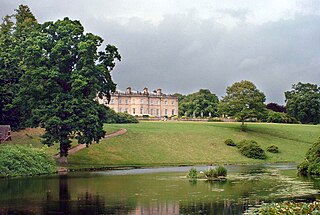
Estate houses in Scotland or Scottish country houses, are large houses usually on landed estates in Scotland. They were built from the sixteenth century, after defensive castles began to be replaced by more comfortable residences for royalty, nobility and local lairds. The origins of Scottish estate houses are in aristocratic emulation of the extensive building and rebuilding of royal residences, beginning with Linlithgow, under the influence of Renaissance architecture. In the 1560s the unique Scottish style of the Scots baronial emerged, which combined features from medieval castles, tower houses, and peel towers with Renaissance plans, in houses designed primarily for residence rather than defence.

"Zwinger" is a German word for outer ward or outer bailey. It represents an open kill zone area between two defensive walls that is used for defensive purposes. Zwingers were built in the post-classical and early modern periods to improve the defence of castles and town walls. The term is usually left untranslated, but is sometimes rendered as "outer courtyard", presumably referring to the subsequent role of a Zwinger as a castle's defences became redundant and it was converted into a palace or schloss; however, this belies its original purpose as a form of killing ground for the defence. The word is linked with zwingen, "to force", perhaps because the Zwinger forced an enemy to negotiate it before assaulting the main defensive line. Essenwein states that the "main purpose of this feature was so that the besieging force could not reach the actual castle wall very easily with battering rams or belfries, but had to stop at the lower, outer wall; also that two ranks of archers, behind and above one another, could fire upon the approaching enemy".

In fortification architecture, a bank or rampart is a length of embankment or wall forming part of the defensive boundary of a castle, hillfort, settlement or other fortified site. It is usually broad-topped and made of excavated earth and/or masonry.
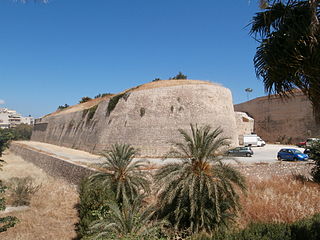
The fortifications of Heraklion are a series of defensive walls and other fortifications which surround the city of Heraklion in Crete, Greece. The first city walls were built in the Middle Ages, but they were completely rebuilt by the Republic of Venice. The fortifications managed to withstand the second longest siege in history for 21 years, before the city fell to the Ottomans in 1669.

Counter-castles were built in the Middle Ages to counter the power of a hostile neighbour or as a siege castle, that is, a fortified base from which attacks could be launched on a nearby enemy castle.
References
- ↑ Curl, James Stevens (2006). Oxford Dictionary of Architecture and Landscape Architecture, 2nd ed., OUP, Oxford and New York, p. 8. ISBN 978-0-19-860678-9.
- ↑ Der Fortgürtel der Festung Ingolstadt ist einmalig. retrieved 27 October 2015