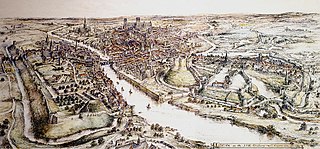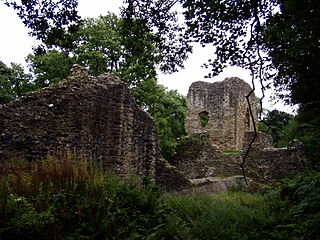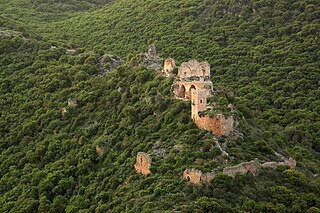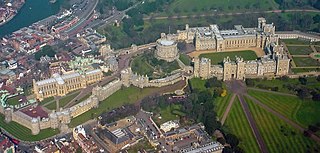
The Tower of London, officially His Majesty's Royal Palace and Fortress of the Tower of London, is a historic castle on the north bank of the River Thames in central London. It lies within the London Borough of Tower Hamlets, which is separated from the eastern edge of the square mile of the City of London by the open space known as Tower Hill. It was founded toward the end of 1066 as part of the Norman Conquest. The White Tower, which gives the entire castle its name, was built by William the Conqueror in 1078 and was a resented symbol of oppression, inflicted upon London by the new Norman ruling class. The castle was also used as a prison from 1100 until 1952, although that was not its primary purpose. A grand palace early in its history, it served as a royal residence. As a whole, the Tower is a complex of several buildings set within two concentric rings of defensive walls and a moat. There were several phases of expansion, mainly under kings Richard I, Henry III, and Edward I in the 12th and 13th centuries. The general layout established by the late 13th century remains despite later activity on the site.

A castle is a type of fortified structure built during the Middle Ages predominantly by the nobility or royalty and by military orders. Scholars usually consider a castle to be the private fortified residence of a lord or noble. This is distinct from a mansion, palace and villa, whose main purpose was exclusively for pleasance and are not primarily fortresses but may be fortified. Use of the term has varied over time and, sometimes, has also been applied to structures such as hill forts and 19th- and 20th-century homes built to resemble castles. Over the Middle Ages, when genuine castles were built, they took on a great many forms with many different features, although some, such as curtain walls, arrowslits, and portcullises, were commonplace.

A motte-and-bailey castle is a European fortification with a wooden or stone keep situated on a raised area of ground called a motte, accompanied by a walled courtyard, or bailey, surrounded by a protective ditch and palisade. Relatively easy to build with unskilled labour, but still militarily formidable, these castles were built across northern Europe from the 10th century onwards, spreading from Normandy and Anjou in France, into the Holy Roman Empire in the 11th century. The Normans introduced the design into England and Wales. Motte-and-bailey castles were adopted in Scotland, Ireland, the Low Countries and Denmark in the 12th and 13th centuries. Windsor Castle, in England, is an example of a motte-and-bailey castle. By the end of the 13th century, the design was largely superseded by alternative forms of fortification, but the earthworks remain a prominent feature in many countries.

Nijō Castle is a flatland castle in Kyoto, Japan. The castle consists of two concentric rings (Kuruwa) of fortifications, the Ninomaru Palace, the ruins of the Honmaru Palace, various support buildings and several gardens. The surface area of the castle is 275,000 square metres, of which 8,000 square metres (86,000 sq ft) is occupied by buildings.

A keep is a type of fortified tower built within castles during the Middle Ages by European nobility. Scholars have debated the scope of the word keep, but usually consider it to refer to large towers in castles that were fortified residences, used as a refuge of last resort should the rest of the castle fall to an adversary. The first keeps were made of timber and formed a key part of the motte-and-bailey castles that emerged in Normandy and Anjou during the 10th century; the design spread to England, and south to Italy and Sicily. As a result of the Norman invasion of 1066, use spread into Wales during the second half of the 11th century and into Ireland in the 1170s. The Anglo-Normans and French rulers began to build stone keeps during the 10th and 11th centuries; these included Norman keeps, with a square or rectangular design, and circular shell keeps. Stone keeps carried considerable political as well as military importance and could take up to a decade or more to build.

Ewloe Castle is a native Welsh castle built by the Kingdom of Gwynedd near the town of Ewloe in Flintshire, Wales. The castle, which was one of the last fortifications to be built by the native Princes of Wales, was abandoned at the beginning of the invasion of Wales by Edward I in 1277. Its construction, using locally quarried sandstone, appears to have continued piecemeal over many years and may have not been completed. On taking the castle, the English Crown gave it little military value and allowed it to fall into ruin.

Enceinte is a French term that refers to the "main defensive enclosure of a fortification". For a castle, this is the main defensive line of wall towers and curtain walls enclosing the position. For a settlement, it would refer to the main town wall with its associated gatehouses, towers, and walls.

The inner bailey or inner ward of a castle is the strongly fortified enclosure at the heart of a medieval castle. It is protected by the outer ward and, sometimes also a Zwinger, moats, a curtain wall and other outworks. Depending on topography it may also be called an upper bailey or upper ward.

Montfort is a ruined Crusader castle in the Upper Galilee region in northern Israel, about 22 miles (35 km) northeast of the city of Haifa and 10 miles (16 km) south of the border with Lebanon.

A shell keep is a style of medieval fortification, best described as a stone structure circling the top of a motte.

Rötteln Castle, located above the Lörrach suburb of Haagen, lies in the extreme southwest corner of the German state of Baden-Württemberg, just 10 kilometres north-east of the Swiss City of Basel. The fortification was one of the most powerful in the southwest, and today, it is the third largest castle ruin in Baden.

Burg Krems is a castle in Styria, Austria. Burg Krems is 330 metres (1,080 ft) above sea level.

A bailey or ward in a fortification is a courtyard enclosed by a curtain wall. In particular, an early type of European castle was known as a motte-and-bailey. Castles can have more than one bailey. Their layout depends both on the local topography and the level of fortification technology employed, ranging from simple enclosures to elaborate concentric defences. In addition to the gradual evolution of more complex castle plans, there are also significant differences in regional traditions of military architecture regarding the subdivision into baileys.

Bergfried is a tall tower that is typically found in castles of the Middle Ages in German-speaking countries and in countries under German influence. Friar describes it as a "free-standing, fighting-tower". Its defensive function is to some extent similar to that of a keep in English or French castles. However, the characteristic difference between a bergfried and a keep is that a bergfried was typically not designed for permanent habitation.

Münzenberg Castle is a ruined hill castle in the town of the same name in the Wetteraukreis, Hesse, Germany. It dates from the 12th century. It is one of the best preserved castles from the High Middle Ages in Germany.

Romanesque architecture is an architectural style of medieval Europe characterised by semi-circular arches. The term "Romanesque" is usually used for the period from the 10th to the 12th century with "Pre-Romanesque" and "First Romanesque" being applied to earlier buildings with Romanesque characteristics. Romanesque architecture can be found across the continent, diversified by regional materials and characteristics, but with an overall consistency that makes it the first pan-European architectural style since Imperial Roman Architecture. The Romanesque style in England is traditionally referred to as Norman architecture.

"Zwinger" is a German word for outer ward or outer bailey. It represents an open kill zone area between two defensive walls that is used for defensive purposes. Zwingers were built in the post-classical and early modern periods to improve the defence of castles and town walls. The term is usually left untranslated, but is sometimes rendered as "outer courtyard", presumably referring to the subsequent role of a Zwinger as a castle's defences became redundant and it was converted into a palace or schloss; however, this belies its original purpose as a form of killing ground for the defence. The word is linked with zwingen, "to force", perhaps because the Zwinger forced an enemy to negotiate it before assaulting the main defensive line. Essenwein states that the "main purpose of this feature was so that the besieging force could not reach the actual castle wall very easily with battering rams or belfries, but had to stop at the lower, outer wall; also that two ranks of archers, behind and above one another, could fire upon the approaching enemy".

Hohenfreyberg Castle, together with Eisenberg Castle directly opposite, forms a castle group in the southern Allgäu that is visible from a long way off. It is located about four kilometres north of Pfronten in the county of Ostallgäu. The late mediaeval hilltop castle was abandoned during the Thirty Years’ War and set on fire. From 1995 to 2006 the former aristocratic seat was comprehensively made safe and conserved as part of a closely observed "example of renovation".

A butter-churn tower is a two-part defensive tower in which the upper section has a smaller width than the lower section.

The Imperial Palace at Gelnhausen, in German also called the Kaiserpfalz Gelnhausen, Pfalz Gelnhausen or Barbarossaburg, is located on the Kinzig river – originally on an island –, in the town of Gelnhausen, Hesse, Germany.





















