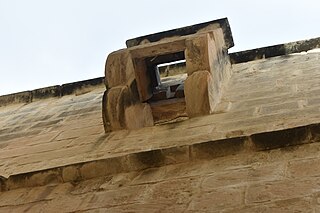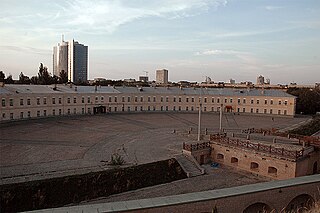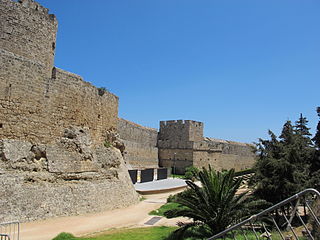
A defensive wall is a fortification usually used to protect a city, town or other settlement from potential aggressors. The walls can range from simple palisades or earthworks to extensive military fortifications such as curtain walls with towers, bastions and gates for access to the city. From ancient to modern times, they were used to enclose settlements. Generally, these are referred to as city walls or town walls, although there were also walls, such as the Great Wall of China, Walls of Benin, Hadrian's Wall, Anastasian Wall, and the Atlantic Wall, which extended far beyond the borders of a city and were used to enclose regions or mark territorial boundaries. In mountainous terrain, defensive walls such as letzis were used in combination with castles to seal valleys from potential attack. Beyond their defensive utility, many walls also had important symbolic functions – representing the status and independence of the communities they embraced.

A fortification is a military construction designed for the defense of territories in warfare, and is used to establish rule in a region during peacetime. The term is derived from Latin fortis ("strong") and facere.

A bastion or bulwark is a structure projecting outward from the curtain wall of a fortification, most commonly angular in shape and positioned at the corners of the fort. The fully developed bastion consists of two faces and two flanks, with fire from the flanks being able to protect the curtain wall and the adjacent bastions. Compared with the medieval fortified towers they replaced, bastion fortifications offered a greater degree of passive resistance and more scope for ranged defence in the age of gunpowder artillery. As military architecture, the bastion is one element in the style of fortification dominant from the mid 16th to mid 19th centuries.

A barbican is a fortified outpost or fortified gateway, such as at an outer defense perimeter of a city or castle, or any tower situated over a gate or bridge which was used for defensive purposes.

In architecture, a machicolation or machicolade is a floor-opening between the supporting corbels of a battlement, through which stones or other material could be dropped by defenders on attackers lurking at the base of a defensive wall during a siege. A smaller version found on smaller structures is called a box-machicolation.

The Forte di Belvedere or Fortezza di Santa Maria in San Giorgio del Belvedere is a fortification in Florence, Italy.

The Kyiv Fortress or Kiev Fortress is a historical and architectural monument complex of fortifications in Kyiv, Ukraine built from the 17th through 19th centuries. Construction began after the 1654 Council in Pereiaslav, on the site of the already existing fortified monastery of Kyiv Pechersk Lavra. Located on the hills of the high right bank of the Dnieper, bounded on the north by the Klovsky ravine, on the south and west – by the slopes of the Lybid River valley.

Fort Manoel is a star fort on Manoel Island in Gżira, Malta. It was built in the 18th century by the Order of Saint John, during the reign of Grand Master António Manoel de Vilhena, after whom it is named. Fort Manoel is located to the north west of Valletta, and commands Marsamxett Harbour and the anchorage of Sliema Creek. The fort is an example of Baroque architecture, and was designed with both functionality and aesthetics in mind.

A bastion fort or trace italienne is a fortification in a style that evolved during the early modern period of gunpowder when the cannon came to dominate the battlefield. It was first seen in the mid-fifteenth century in Italy. Some types, especially when combined with ravelins and other outworks, resembled the related star fort of the same era.

A cavalier is a fortification which is built within a larger fortification, and which is higher than the rest of the work. It usually consists of a raised platform within a fort or bastion, so as to be able to fire over the main parapet without interfering with the fire of the latter. Through the use of cavaliers, a greater volume of fire can be obtained, but its greater height also makes it an easier target for a besieger's guns.

A scarp and a counterscarp are the inner and outer sides, respectively, of a ditch or moat used in fortifications. Attackers must descend the counterscarp and ascend the scarp. In permanent fortifications the scarp and counterscarp may be encased in stone. In less permanent fortifications, the counterscarp may be lined with paling fence set at an angle so as to give no cover to the attackers but to make advancing and retreating more difficult.

The Floriana Lines are a line of fortifications in Floriana, Malta, which surround the fortifications of Valletta and form the capital city's outer defences. Construction of the lines began in 1636 and they were named after the military engineer who designed them, Pietro Paolo Floriani. The Floriana Lines were modified throughout the course of the 17th and 18th centuries, and they saw use during the French blockade of 1798–1800. Today, the fortifications are still largely intact but rather dilapidated and in need of restoration.

In military engineering, a ditch is an obstacle designed to slow down or break up an attacking force, while a trench is intended to provide cover to the defenders. In military fortifications the side of a ditch farthest from the enemy and closest to the next line of defence is known as the scarp while the side of a ditch closest to the enemy is known as the counterscarp.

A bailey or ward in a fortification is a leveled courtyard, typically enclosed by a curtain wall. In particular, a medieval type of European castle is known as a motte-and-bailey. Castles and fortifications may have more than one bailey, and the enclosure wall building material may have been at first in wood, and later transitioned to stone. Their layout depends both on the local topography and the level of fortification technology employed, ranging from simple enclosures to elaborate concentric defences. In addition to the gradual evolution of more complex fortification plans, there are also significant differences in regional traditions of military architecture regarding subdivisions into baileys.

The fortifications of the town of Rhodes are shaped like a defensive crescent around the medieval town and consist mostly of a fortification composed of a huge wall made of an embankment encased in stone, equipped with scarp, bastions, moat, counterscarp and glacis. The portion of fortifications facing the harbour is instead composed of a crenellated wall. On the moles, towers and defensive forts are found.

The fortifications of Malta consist of a number of walled cities, citadels, forts, towers, batteries, redoubts, entrenchments and pillboxes. The fortifications were built over hundreds of years, from around 1450 BC to the mid-20th century, and they are a result of the Maltese islands' strategic position and natural harbours, which have made them very desirable for various powers.

In fortification architecture, a rampart is a length of embankment or wall forming part of the defensive boundary of a castle, hillfort, settlement or other fortified site. It is usually broad-topped and made of excavated earth and/or masonry.

The fortifications of Valletta are a series of defensive walls and other fortifications which surround Valletta, the capital city of Malta. The first fortification to be built was Fort Saint Elmo in 1552, but the fortifications of the city proper began to be built in 1566 when it was founded by Grand Master Jean de Valette. Modifications were made throughout the following centuries, with the last major addition being Fort Lascaris which was completed in 1856. Most of the fortifications remain largely intact today.

The fortifications of Mdina are a series of defensive walls which surround Mdina, the former capital city of Malta from antiquity to the medieval period. The city was founded as Maleth by the Phoenicians in around the 8th century BC, and it later became part of the Roman Empire under the name Melite. The ancient city was surrounded by walls, but very few remains of these have survived.

In fortification, the term entrenchment can refer to either a secondary line of defence within a larger fortification, or an enceinte designed to provide cover for infantry, having a layout similar to a city wall but on a smaller scale. The latter usually consisted of curtain walls and bastions or redans, and was sometimes also protected by a ditch.





















