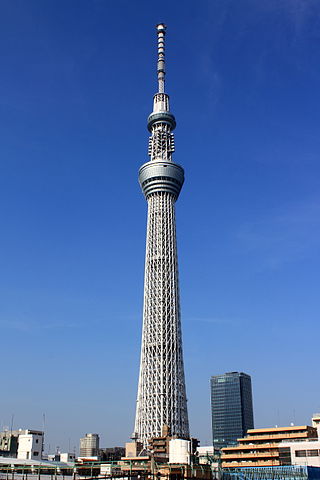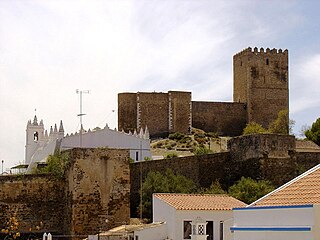
A castle is a type of fortified structure built during the Middle Ages predominantly by the nobility or royalty and by military orders. Scholars usually consider a castle to be the private fortified residence of a lord or noble. This is distinct from a mansion, palace, and villa, whose main purpose was exclusively for pleasance and are not primarily fortresses but may be fortified. Use of the term has varied over time and, sometimes, has also been applied to structures such as hill forts and 19th- and 20th-century homes built to resemble castles. Over the Middle Ages, when genuine castles were built, they took on a great many forms with many different features, although some, such as curtain walls, arrowslits, and portcullises, were commonplace.

Romanesque architecture is an architectural style of medieval Europe that was predominant in the 11th and 12th centuries. The style eventually developed into the Gothic style with the shape of the arches providing a simple distinction: the Romanesque is characterized by semicircular arches, while the Gothic is marked by the pointed arches. The Romanesque emerged nearly simultaneously in multiple countries ; its examples can be found across the continent, making it the first pan-European architectural style since Imperial Roman architecture. Similarly to Gothic, the name of the style was transferred onto the contemporary Romanesque art.

A defensive wall is a fortification usually used to protect a city, town or other settlement from potential aggressors. The walls can range from simple palisades or earthworks to extensive military fortifications such as curtain walls with towers, bastions and gates for access to the city. From ancient to modern times, they were used to enclose settlements. Generally, these are referred to as city walls or town walls, although there were also walls, such as the Great Wall of China, Walls of Benin, Hadrian's Wall, Anastasian Wall, and the Atlantic Wall, which extended far beyond the borders of a city and were used to enclose regions or mark territorial boundaries. In mountainous terrain, defensive walls such as letzis were used in combination with castles to seal valleys from potential attack. Beyond their defensive utility, many walls also had important symbolic functions – representing the status and independence of the communities they embraced.

A tower is a tall structure, taller than it is wide, often by a significant factor. Towers are distinguished from masts by their lack of guy-wires and are therefore, along with tall buildings, self-supporting structures.

Anglo-Saxon architecture was a period in the history of architecture in England from the mid-5th century until the Norman Conquest of 1066. Anglo-Saxon secular buildings in Britain were generally simple, constructed mainly using timber with thatch for roofing. No universally accepted example survives above ground. Generally preferring not to settle within the old Roman cities, the Anglo-Saxons built small towns near their centres of agriculture, at fords in rivers or sited to serve as ports. In each town, a main hall was in the centre, provided with a central hearth.

A battlement, in defensive architecture, such as that of city walls or castles, comprises a parapet, in which gaps or indentations, which are often rectangular, occur at intervals to allow for the launch of arrows or other projectiles from within the defences. These gaps are termed embrasures, also called crenels or crenelles, and a wall or building with them is described as crenellated; alternative older terms are castellated and embattled. The act of adding crenels to a previously unbroken parapet is termed crenellation.

A concentric castle is a castle with two or more concentric curtain walls, such that the outer wall is lower than the inner and can be defended from it. The layout was square where the terrain permitted, or an irregular polygon where curtain walls of a spur castle followed the contours of a hill.

A keep is a type of fortified tower built within castles during the Middle Ages by European nobility. Scholars have debated the scope of the word keep, but usually consider it to refer to large towers in castles that were fortified residences, used as a refuge of last resort should the rest of the castle fall to an adversary. The first keeps were made of timber and formed a key part of the motte-and-bailey castles that emerged in Normandy and Anjou during the 10th century; the design spread to England, Portugal, south Italy and Sicily. As a result of the Norman invasion of 1066, use spread into Wales during the second half of the 11th century and into Ireland in the 1170s. The Anglo-Normans and French rulers began to build stone keeps during the 10th and 11th centuries, including Norman keeps, with a square or rectangular design, and circular shell keeps. Stone keeps carried considerable political as well as military importance and could take a decade or more to build.

Corvin Castle, also known as Hunyadi Castle or Hunedoara Castle, is a Gothic-Renaissance castle in Hunedoara, Romania. It is considered one of the largest castles in Europe and is featured as one of the Seven Wonders of Romania.

Enceinte is a French term that refers to the "main defensive enclosure of a fortification". For a castle, this is the main defensive line of wall towers and curtain walls enclosing the position. For a settlement, it would refer to the main town wall with its associated gatehouses, towers, and walls.

The Architecture of the Tarnovo Artistic School is a term for the development of architecture during the Second Bulgarian Empire (1185–1396). In the 13th and 14th centuries the capital Tarnovo determined the progress of the Bulgarian architecture with many edifices preserved or reconstructed which show the skills of the Medieval Bulgarian architects and the construction and decorative techniques they used. The builders have created a unique architectural style, known as Tarnovian Style, that influenced the architecture in many countries of Southeastern Europe and parts of Central Europe. With its diverse architecture, the Tarnovo School may be separated into several branches according to the function of the buildings.

Vrnograč Castle is a castle in Bosnia and Herzegovina, built during the Middle Ages on the territory of the municipality of Velika Kladuša.
A fortified church is a church that is built to serve a defensive role in times of war. Such churches were specially designed to incorporate military features, such as thick walls, battlements, and embrasures. Others, such as the Ávila Cathedral were incorporated into the town wall. Monastic communities, such as Solovki Monastery, are often surrounded by a wall, and some churches, such as St. Arbogast in Muttenz, Switzerland, have an outer wall as well. Churches with additional external defences such as curtain walls and wall towers are often referred to more specifically as fortress churches or Kirchenburgen.

Bergfried is a tall tower that is typically found in castles of the Middle Ages in German-speaking countries and in countries under German influence. Stephen Friar in the Sutton Companion to Castles describes a bergfried as a "free-standing, fighting-tower". Its defensive function is to some extent similar to that of a keep in English or French castles. However, the characteristic difference between a bergfried and a keep is that a bergfried was typically not designed for permanent habitation.

A fortified tower is one of the defensive structures used in fortifications, such as castles, along with defensive walls such as curtain walls. Castle towers can have a variety of different shapes and fulfil different functions.

The Quadrangular Mardakan Fortress or the Great Mardakan Castle is a historical and architectural monument located in the Mardakan settlement of the Khazar district in Baku. It is included by the Ministry of Culture and Tourism of Azerbaijan in the list of monuments of world importance. In 2001, along with other objects of the coastal defence of the Caspian Sea, it was included in the UNESCO World Heritage Reserve List.

A half tower, open tower, or open-gorged tower is a fortified stone tower in an external wall or castle enceinte that is open, or only lightly constructed, at the rear. Towers of this type were used, for example, in city walls. City gates can also be incorporated into a type of half tower.

The Romanesque style of architecture was introduced in Portugal between the end of the 11th and the beginning of the 12th century. In general, Portuguese cathedrals have a heavy, fortress-like appearance, with crenellations and few decorative elements apart from portals and windows. Portuguese Romanesque cathedrals were later extensively modified, among others the Old Cathedral of Coimbra, although it only had some minor changes.

The Castle of Mértola is a well-preserved medieval castle located in the civil parish and municipality of Mértola, in the Portuguese district of Beja.

The Castle of Óbidos is a well-preserved medieval castle located in the civil parish of Santa Maria, São Pedro e Sobral da Lagoa, in the portuguese municipality of Óbidos. Historical province of portuguese Estremadura.




















