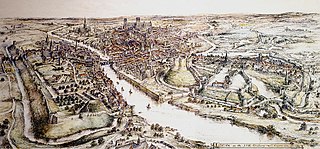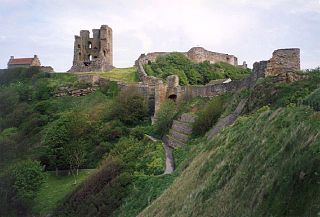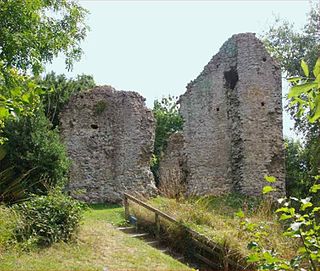
A castle is a type of fortified structure built during the Middle Ages predominantly by the nobility or royalty and by military orders. Scholars debate the scope of the word castle, but usually consider it to be the private fortified residence of a lord or noble. This is distinct from a palace, which is not fortified; from a fortress, which was not always a residence for royalty or nobility; from a pleasance which was a walled-in residence for nobility, but not adequately fortified; and from a fortified settlement, which was a public defence – though there are many similarities among these types of construction. Use of the term has varied over time and has been applied to structures as diverse as hill forts and country houses. Over the approximately 900 years that castles were built, they took on a great many forms with many different features, although some, such as curtain walls, arrowslits, and portcullises, were commonplace.

A moat is a deep, broad ditch, either dry or filled with water, that is dug and surrounds a castle, fortification, building or town, historically to provide it with a preliminary line of defence. In some places moats evolved into more extensive water defences, including natural or artificial lakes, dams and sluices. In older fortifications, such as hillforts, they are usually referred to simply as ditches, although the function is similar. In later periods, moats or water defences may be largely ornamental. They could also act as a sewer.

A bastion or bulwark is a structure projecting outward from the curtain wall of a fortification, most commonly angular in shape and positioned at the corners of the fort. The fully developed bastion consists of two faces and two flanks, with fire from the flanks being able to protect the curtain wall and the adjacent bastions. Compared with the medieval fortified towers they replaced, bastion fortifications offered a greater degree of passive resistance and more scope for ranged defence in the age of gunpowder artillery. As military architecture, the bastion is one element in the style of fortification dominant from the mid 16th to mid 19th centuries.

A motte-and-bailey castle is a European fortification with a wooden or stone keep situated on a raised area of ground called a motte, accompanied by a walled courtyard, or bailey, surrounded by a protective ditch and palisade. Relatively easy to build with unskilled labour, but still militarily formidable, these castles were built across northern Europe from the 10th century onwards, spreading from Normandy and Anjou in France, into the Holy Roman Empire in the 11th century. The Normans introduced the design into England and Wales. Motte-and-bailey castles were adopted in Scotland, Ireland, the Low Countries and Denmark in the 12th and 13th centuries. Windsor Castle, in England, is an example of a motte-and-bailey castle. By the end of the 13th century, the design was largely superseded by alternative forms of fortification, but the earthworks remain a prominent feature in many countries.

Dudley Castle is a ruined fortification in the town of Dudley, West Midlands, England. Originally a wooden motte and bailey castle built soon after the Norman Conquest, it was rebuilt as a stone fortification during the twelfth century but subsequently demolished on the orders of King Henry II. Rebuilding of the castle took place from the second half of the thirteenth century and culminated in the construction of a range of buildings within the fortifications by John Dudley. The fortifications were slighted by order of Parliament during the English Civil War and the residential buildings destroyed by fire in 1750. In the nineteenth and early twentieth century the site was used for fêtes and pageants. Today Dudley Zoo is located on its grounds.

The Château de Vincennes is a former fortress and royal residence next to the town of Vincennes, on the eastern edge of Paris, alongside the Bois de Vincennes. It was largely built between 1361 and 1369, and was a preferred residence, after the Palais de la Cité, of French Kings in the 14th to 16th century. It is particularly known for its "donjon" or keep, a fortified central tower, the tallest in Europe, built in the 14th century, and for the chapel, Sainte-Chapelle de Vincennes, begun in 1379 but not completed until 1552, which is an exceptional example of Flamboyant Gothic architecture. Because of its fortifications, the château was often used as a royal sanctuary in times of trouble, and later as a prison and military headquarters. The chapel was listed as an historic monument in 1853, and the keep was listed in 1913. Most of the building is now open to the public.

A keep is a type of fortified tower built within castles during the Middle Ages by European nobility. Scholars have debated the scope of the word keep, but usually consider it to refer to large towers in castles that were fortified residences, used as a refuge of last resort should the rest of the castle fall to an adversary. The first keeps were made of timber and formed a key part of the motte-and-bailey castles that emerged in Normandy and Anjou during the 10th century; the design spread to England, south Italy and Sicily. As a result of the Norman invasion of 1066, use spread into Wales during the second half of the 11th century and into Ireland in the 1170s. The Anglo-Normans and French rulers began to build stone keeps during the 10th and 11th centuries; these included Norman keeps, with a square or rectangular design, and circular shell keeps. Stone keeps carried considerable political as well as military importance and could take up to a decade or more to build.

Slighting is the deliberate damage of high-status buildings to reduce their value as military, administrative or social structures. This destruction of property sometimes extended to the contents of buildings and the surrounding landscape. It is a phenomenon with complex motivations and was often used as a tool of control. Slighting spanned cultures and periods, with especially well-known examples from the English Civil War in the 17th century.

The Device Forts, also known as Henrician castles and blockhouses, were a series of artillery fortifications built to defend the coast of England and Wales by Henry VIII. Traditionally, the Crown had left coastal defences in the hands of local lords and communities but the threat of French and Spanish invasion led the King to issue an order, called a "device", for a major programme of work between 1539 and 1547. The fortifications ranged from large stone castles positioned to protect the Downs anchorage in Kent, to small blockhouses overlooking the entrance to Milford Haven in Pembrokeshire, and earthwork bulwarks along the Essex coast. Some forts operated independently, others were designed to be mutually reinforcing. The Device programme was hugely expensive, costing a total of £376,000 ; much of this was raised from the proceeds of the Dissolution of the Monasteries a few years before.

Camber Castle, also known formerly as Winchelsea Castle, is a 16th-century Device Fort, built near Rye by King Henry VIII to protect the Sussex coast of England against French attack. The first fortification on the site was a small, round artillery tower, constructed by Henry between 1512 and 1514, overlooking the Camber anchorage and the entrance to Rye Harbour. In 1539, increasing tensions with France encouraged Henry to rethink his coastal defence plans, and Camber Castle was rebuilt and extended over the next year under the direction of the Moravian engineer, Stefan von Haschenperg. The results were considered unsatisfactory and further work was carried out from 1542 to 1543, at great expense, to rectify the problems. The result was a large, concentric artillery fort, with a central keep, surrounded by four circular bastions and a circular entrance bastion, built from stone and brick.

Portland Castle is an artillery fort constructed by Henry VIII on the Isle of Portland, Dorset, between 1539 and 1541. It formed part of the King's Device programme to protect against invasion from France and the Holy Roman Empire, and defended the Portland Roads anchorage. The fan-shaped castle was built from Portland stone, with a curved central tower and a gun battery, flanked by two angular wings. Shortly after its construction it was armed with eleven artillery pieces, intended for use against enemy shipping, operating in partnership with its sister castle of Sandsfoot on the other side of the anchorage. During the English Civil War, Portland was taken by the Royalist supporters of King Charles I, and then survived two sieges before finally surrendering to Parliament in 1646.

Château Gaillard is a medieval castle ruin overlooking the River Seine above the commune of Les Andelys, in the French department of Eure, in Normandy. It is located some 95 kilometres (59 mi) north-west of Paris and 40 kilometres (25 mi) from Rouen. Construction began in 1196 under the auspices of Richard the Lionheart, who was simultaneously King of England and feudal Duke of Normandy. The castle was expensive to build, but the majority of the work was done in an unusually short period of time. It took just two years and, at the same time, the town of Petit Andely was constructed. Château Gaillard has a complex and advanced design, and uses early principles of concentric fortification; it was also one of the earliest European castles to use machicolations. The castle consists of three enclosures separated by dry moats, with a keep in the inner enclosure.

Enceinte is a French term that refers to the "main defensive enclosure of a fortification". For a castle, this is the main defensive line of wall towers and curtain walls enclosing the position. For a settlement, it would refer to the main town wall with its associated gatehouses, towers, and walls.

Scarborough Castle is a former medieval Royal fortress situated on a rocky promontory overlooking the North Sea and Scarborough, North Yorkshire, England. The site of the castle, encompassing the Iron Age settlement, Roman signal station, an Anglo-Scandinavian settlement and chapel, the 12th-century enclosure castle and 18th-century battery, is a scheduled monument of national importance.

The Château de Gisors is a castle in the town of Gisors in the department of Eure, France. The castle was a key fortress of the Dukes of Normandy in the 11th and 12th centuries. It was intended to defend the Anglo-Norman Vexin territory from the pretensions of the King of France.

An arrowslit is a narrow vertical aperture in a fortification through which an archer can launch arrows or a crossbowman can launch bolts.

A curtain wall is a defensive wall between two fortified towers or bastions of a castle, fortress, or town.

Bergfried is a tall tower that is typically found in castles of the Middle Ages in German-speaking countries and in countries under German influence. Friar describes it as a "free-standing, fighting-tower". Its defensive function is to some extent similar to that of a keep in English or French castles. However, the characteristic difference between a bergfried and a keep is that a bergfried was typically not designed for permanent habitation.

Sutton Valence Castle is a ruined medieval fortification in the village of Sutton Valence in Kent, England. Overlooking a strategic route to the coast, the original castle probably comprised an inner and an outer bailey and a protective barbican, with a three-storey high keep on its southern side.

In fortification architecture, a rampart is a length of bank or wall forming part of the defensive boundary of a castle, hillfort, settlement or other fortified site. It is usually broad-topped and made of excavated earth and/or masonry.




















