

The roundel is an artillery fortification with a rounded or circular plan of a similar height to the adjacent defensive walls. If the fortification is clearly higher than the walls it is called a battery tower.


The roundel is an artillery fortification with a rounded or circular plan of a similar height to the adjacent defensive walls. If the fortification is clearly higher than the walls it is called a battery tower.
The design of a roundel, which was massive in comparison with a normal defensive tower, enabled the deployment of heavy cannon. Roundels were built of both earth and brickwork; in the latter case, vaulted rooms (casemates) were built on the inside.
Roundels appeared in the 15th century when cannon gradually developed into an effective siege weapon. Roundels are the oldest permanent artillery fortifications. Their heyday was in the 15th and early 16th centuries. Early examples of artillery roundels are in the town fortifications of Tábor before 1433 and Sion Castle, that around 1426/27, and certainly before the siege of 1437 were modified. Other early central European examples that have survived include roundels at Sigmundskron Castle near Bozen (from 1473), at the Hessian water castle of Friedewald (from 1476), the neighbouring Herzberg (from 1477), Haut-Kœnigsbourg from 1479, Breuberg (around 1480), in Halle a. d. Saale (from 1484), in Burghausen a. d. Salzach (around 1488), Heidelberg Palace (around 1490/1500), or the southwest roundel of Marburg Castle (1522–23) and in the shape of the Fulda Roundel in front of Kassel Palace (1523).
Like the horseshoe-shaped bastion, the roundel has a so-called blind spot which makes it vulnerable. In addition, the upper level of a roundel had little space for heavy cannon. Even the casemates of a roundel could only house a few cannon because they created a lot of gunsmoke which only dispersed slowly. The roundel was a stage in the development of late medieval fortifications and did not meet the demands of defensive works of the early modern period. Even the construction of large and thick-walled roundels like those at Munot in Schaffhausen built from 1563 to 1585, were an insufficient response to the technology of the time.
As a result of its disadvantages the roundel was replaced in many places during the 16th century by the acute-angled bastion with a pentangular ground plan based on Italian practice. In spite of the advantages of the angled bastion, various European fortresses continued to be protected by roundels until well into the 17th century, something that was partly due to the high cost of fortress construction. In addition, expertise on bastion design only spread very slowly across many parts of Europe.
For decades after the invention of the angled bastion, roundels were built, albeit now more often in combination with earthworks or rock and earth combinations (artillery ramparts) as part of a continuous main defensive line that gave greater protection from artillery fire.
Examples of the more recent type are the two roundels (and connecting artillery ramparts on the west side of Heidelberg Castle (from c. 1526), the expansion of Celle's town fortifications (around 1530) (not preserved), the six roundels of the small town of Pfalzel an der Mosel (from 1532), the four artillery towers of Solothurn (from 1534), the three mre recent roundels of the Sparrenburg above Bielefeld (from 1535) and the roundel at the Württemberg state fortress of Hohentwiel (from 1538). Even the imperial city of Nuremberg built between 1527 and 1550 several smaller roundels and between 1556 and 1559 the four prominent round towers at the main gates as artillery platforms, as did the imperial town of Rothenburg ob der Tauber in 1572. Many fortresses consist entirely of interlinked roundels, for example Deal Castle on the south coast of England, the construction of which had been started in 1539. In the late 18th and 19th centuries, roundels came back into vogue due to changes in military technology.

At the fortress of Plassenburg in Kulmbach there are two "staggered" roundels. One is a high, inner, roundel built within a much larger outer roundel. This construction is one of the largest surviving roundel works in Germany. The inner and outer roundels house two gun decks, which meant that a staggered roundel could generate a heavy weight of fire from four batteries. The fortress with its roundels was used by the army until the Napoleonic Wars in 1806. The two roundels in the west of the fortress were rebuilt after the place had been slighted in 1554 following the Second Margrave War, although by that time bastions had already superseded them. Subsequently, between 1557 and 1607, more bastions were added.

A defensive wall is a fortification usually used to protect a city, town or other settlement from potential aggressors. The walls can range from simple palisades or earthworks to extensive military fortifications with towers, bastions and gates for access to the city. From ancient to modern times, they were used to enclose settlements. Generally, these are referred to as city walls or town walls, although there were also walls, such as the Great Wall of China, Walls of Benin, Hadrian's Wall, Anastasian Wall, and the Atlantic Wall, which extended far beyond the borders of a city and were used to enclose regions or mark territorial boundaries. In mountainous terrain, defensive walls such as letzis were used in combination with castles to seal valleys from potential attack. Beyond their defensive utility, many walls also had important symbolic functions – representing the status and independence of the communities they embraced.

A fortification is a military construction or building designed for the defense of territories in warfare, and is also used to establish rule in a region during peacetime. The term is derived from Latin fortis ("strong") and facere.

A bastion or bulwark is a structure projecting outward from the curtain wall of a fortification, most commonly angular in shape and positioned at the corners of the fort. The fully developed bastion consists of two faces and two flanks, with fire from the flanks being able to protect the curtain wall and the adjacent bastions. Compared with the medieval fortified towers they replaced, bastion fortifications offered a greater degree of passive resistance and more scope for ranged defence in the age of gunpowder artillery. As military architecture, the bastion is one element in the style of fortification dominant from the mid 16th to mid 19th centuries.

The Western Heights of Dover are one of the most impressive fortifications in Britain. They comprise a series of forts, strong points and ditches, designed to protect the country from invasion. They were created in the 18th and 19th centuries to augment the existing defences and protect the key port of Dover from both seaward and landward attack; by the start of the 20th century Dover Western Heights was collectively reputed to be the 'strongest and most elaborate' fortification in the country. The Army finally withdrew from the Heights in 1956–61; they are now a local nature reserve.

Pendennis Castle is an artillery fort constructed by Henry VIII near Falmouth, Cornwall, England between 1540 and 1542. It formed part of the King's Device programme to protect against invasion from France and the Holy Roman Empire, and defended the Carrick Roads waterway at the mouth of the River Fal. The original, circular keep and gun platform was expanded at the end of the century to cope with the increasing Spanish threat, with a ring of extensive stone ramparts and bastions built around the older castle. Pendennis saw service during the English Civil War, when it was held by the Royalists, and was only taken by Parliament after a long siege in 1646. It survived the interregnum and Charles II renovated the fortress after his restoration to the throne in 1660.
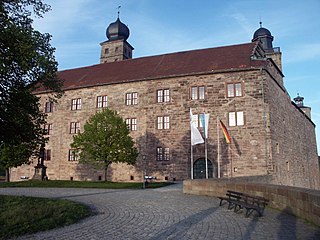
Kulmbach is the capital of the district of Kulmbach in Bavaria in Germany. The town is famous for Plassenburg Castle, which houses the largest tin soldier museum in the world, and for its sausages, or Bratwürste.
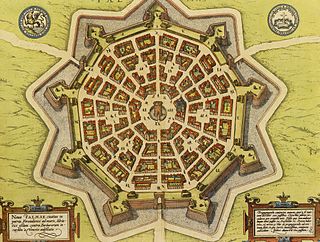
A bastion fort or trace italienne is a fortification in a style that evolved during the early modern period of gunpowder when the cannon came to dominate the battlefield. It was first seen in the mid-fifteenth century in Italy. Some types, especially when combined with ravelins and other outworks, resembled the related star fort of the same era.
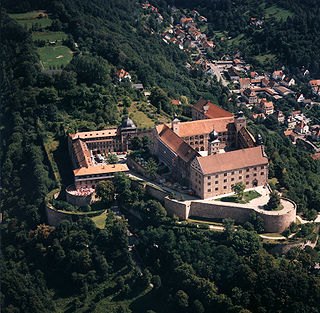
Plassenburg is a castle in the city of Kulmbach in Bavaria. It is one of the most impressive castles in Germany and a symbol of the city. It was first mentioned in 1135. The Plassenberg family were ministerial of the counts of Andechs and used as their seat the Plassenburg. The House of Guttenberg, a prominent Franconian noble family, traces its origins back to 1149 with a Gundeloh v. Blassenberg (Plassenberg). The name Guttenberg is derived from Guttenberg and was adopted by a Heinrich von Blassenberg around 1310. From 1340, the Hohenzollerns governed from Plassenburg castle their territories in Franconia till 1604. The Plassenburg was fortress and residence for the Hohenzollerns.

Sparrenberg Castle, also known as the Sparrenburg, is a restored fortress in the Bielefeld-Mitte district of Bielefeld, Germany. It is situated on the Sparrenberg hill in the Teutoburg Forest and towers 60 metres (200 ft) above the city centre. Its current appearance mainly originated in the 16th and 19th century. The Sparrenburg is considered to be Bielefeld's landmark.
Zürich was an independent (reichsfrei) city or city-state from 1218 to 1798. The town was fortified with a city wall from the 13th to the 17th century, and with more elaborate ramparts constructed in the 17th to 18th century and mostly demolished in the 1830s to 1870s.

A curtain wall is a defensive wall between two fortified towers or bastions of a castle, fortress, or town.

Rothenberg Fortress is a fortress on the eponymous hill, 588 m, near Schnaittach in the Franconian Jura.

Walled towns in Austria started to appear in the 11th century. Their establishment was closely connected with the development of Austria as a march of the Holy Roman Empire and in particular by the Hohenstaufen Emperors and their Marcher Lords, the Babenbergs. In present-day Austria, there are 106 towns or cities that were walled. The walls of Radstadt, Freiburg, Hainburg and Drosendorf survive almost intact, and Austria has some of the most impressive walled towns in Europe.

"Zwinger" is a German word for outer ward or outer bailey. It represents an open kill zone area between two defensive walls that is used for defensive purposes. Zwingers were built in the post-classical and early modern periods to improve the defence of castles and town walls. The term is usually left untranslated, but is sometimes rendered as "outer courtyard", presumably referring to the subsequent role of a Zwinger as a castle's defences became redundant and it was converted into a palace or schloss; however, this belies its original purpose as a form of killing ground for the defence. The word is linked with zwingen, "to force", perhaps because the Zwinger forced an enemy to negotiate it before assaulting the main defensive line. Essenwein states that the "main purpose of this feature was so that the besieging force could not reach the actual castle wall very easily with battering rams or belfries, but had to stop at the lower, outer wall; also that two ranks of archers, behind and above one another, could fire upon the approaching enemy".

Hohenfreyberg Castle, together with Eisenberg Castle directly opposite, forms a castle group in the southern Allgäu that is visible from a long way off. It is located about four kilometres north of Pfronten in the county of Ostallgäu. The late mediaeval hilltop castle was abandoned during the Thirty Years’ War and set on fire. From 1995 to 2006 the former aristocratic seat was comprehensively made safe and conserved as part of a closely observed "example of renovation".

In fortification architecture, a rampart is a length of bank or wall forming part of the defensive boundary of a castle, hillfort, settlement or other fortified site. It is usually broad-topped and made of excavated earth and/or masonry.
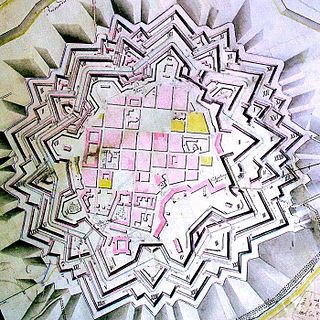
Timișoara Fortress is a historical fortress in western Romania around which the town of Timișoara was built.
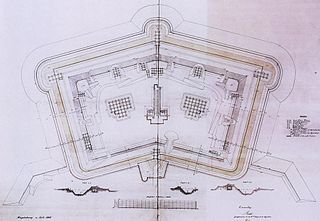
A polygonal fort is a type of fortification originating in France in the late 18th century and fully developed in Germany in the first half of the 19th century. Unlike earlier forts, polygonal forts had no bastions, which had proved to be vulnerable. As part of ring fortresses, polygonal forts were generally arranged in a ring around the place they were intended to protect, so that each fort could support its neighbours. The concept of the polygonal fort proved to be adaptable to improvements in the artillery which might be used against them, and they continued to be built and rebuilt well into the 20th century.

The fortifications of Frankfurt were a system of military defences of the German city of Frankfurt am Main which existed from the Middle Ages into the 19th century. Around 1000 the first city wall was built. It enclosed the area of what is now the Königspfalz in modern Frankfurt. In the twelfth century the settlement expanded into what is now Altstadt. For its protection an additional wall, the Staufenmauer, was erected. Starting in 1333, the Neustadt suburb developed north of the Altstadt and was encompassed by an additional wall with five gates. In the fifteenth century, a "landwehr border" was created around the entire territory of the Free City of Frankfurt. Beginning in 1628, the medieval city wall was developed to form a bastion fortress under the municipal architect Johann Dilich.