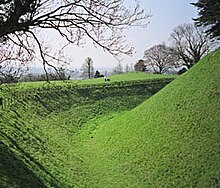Uses
In early fortifications, ditches were often used in combination with ramparts to slow down the enemy whilst defensive fire could be brought to bear from the relative protection afforded by the rampart and possibly the palisade. In medieval fortifications, a ditch was often constructed in front of a defensive wall to hinder mining and escalade activities from an attacker. When filled with water, such a defensive ditch is called a moat. However, moats may also be dry.
Star forts designed by military engineers like Vauban, comprised elaborate networks of ditches and parapets, carefully calculated so that the soil for the raised earthworks was provided, as nearly as possible, entirely by the excavations whilst also maximising defensive firepower.
Today ditches are obsolescent as an anti-personnel obstacle, but are still often used as anti-vehicle obstacles (see also berm).
A fence concealed in a ditch is called a ha-ha.
This page is based on this
Wikipedia article Text is available under the
CC BY-SA 4.0 license; additional terms may apply.
Images, videos and audio are available under their respective licenses.


