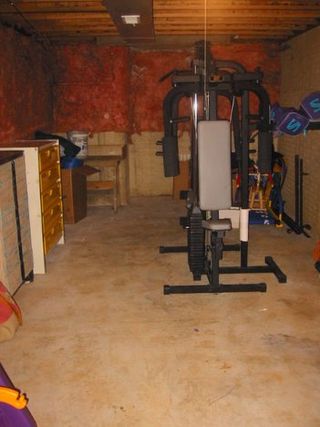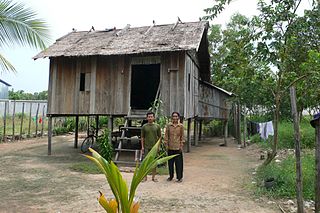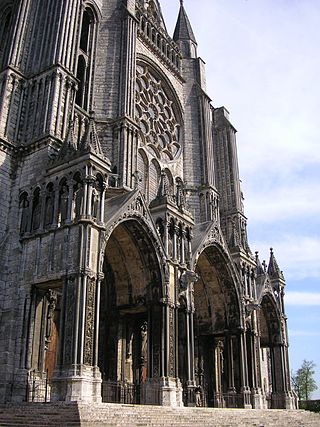
A house is a single-unit residential building. It may range in complexity from a rudimentary hut to a complex structure of wood, masonry, concrete or other material, outfitted with plumbing, electrical, and heating, ventilation, and air conditioning systems. Houses use a range of different roofing systems to keep precipitation such as rain from getting into the dwelling space. Houses generally have doors or locks to secure the dwelling space and protect its inhabitants and contents from burglars or other trespassers. Most conventional modern houses in Western cultures will contain one or more bedrooms and bathrooms, a kitchen or cooking area, and a living room. A house may have a separate dining room, or the eating area may be integrated into the kitchen or another room. Some large houses in North America have a recreation room. In traditional agriculture-oriented societies, domestic animals such as chickens or larger livestock may share part of the house with humans.

Daylighting is the practice of placing windows, skylights, other openings, and reflective surfaces so that direct or indirect sunlight can provide effective internal lighting. Particular attention is given to daylighting while designing a building when the aim is to maximize visual comfort or to reduce energy use. Energy savings can be achieved from the reduced use of artificial (electric) lighting or from passive solar heating. Artificial lighting energy use can be reduced by simply installing fewer electric lights where daylight is present or by automatically dimming or switching off electric lights in response to the presence of daylight – a process known as daylight harvesting.

A shed is typically a simple, single-storey roofed structure, often used for storage, for hobbies, or as a workshop, and typically serving as outbuilding, such as in a back garden or on an allotment. Sheds vary considerably in their size and complexity of construction, from simple open-sided ones designed to cover bicycles or garden items to large wood-framed structures with shingled roofs, windows, and electrical outlets. Sheds used on farms or in the industry can be large structures. The main types of shed construction are metal sheathing over a metal frame, plastic sheathing and frame, all-wood construction, and vinyl-sided sheds built over a wooden frame. Small sheds may include a wooden or plastic floor, while more permanent ones may be built on a concrete pad or foundation. Sheds may be lockable to deter theft or entry by children, domestic animals, wildlife, etc.

A bungalow is a small house or cottage that is single-storey, sometimes with a smaller upper storey set in the roof and windows that come out from the roof, and may be surrounded by wide verandas.

A basement or cellar is one or more floors of a building that are completely or partly below the ground floor. Especially in residential buildings, it often is used as a utility space for a building, where such items as the furnace, water heater, breaker panel or fuse box, car park, and air-conditioning system are located; so also are amenities such as the electrical system and cable television distribution point. In cities with high property prices, such as London, basements are often fitted out to a high standard and used as living space.

A bedroom or bedchamber is a room situated within a residential or accommodation unit characterized by its usage for sleeping. A typical western bedroom contains as bedroom furniture one or two beds, a clothes closet, and bedside table and dressing table, both of which usually contain drawers. Except in bungalows, ranch style homes, ground floor apartments, or one-storey motels, bedrooms are usually on one of the floors of a dwelling that is above ground level. Beds range from a crib for an infant; a single or twin bed for a toddler, child, teenager or single adult; to bigger sizes like a full, double, queen, king or California king). Beds and bedrooms are often devised to create barriers to insects and vermin, especially mosquitoes, and to dampen or contain light or noise to aid sleep and privacy.

In architecture, a deck is a flat surface capable of supporting weight, similar to a floor, but typically constructed outdoors, often elevated from the ground, and usually connected to a building. The term is a generalization from the deck of a ship. A level architectural deck may be intended for use by people, e.g., what in the UK is usually called a decked patio. "Roof deck" refers to the flat layer of construction materials to which the weather impervious layers are attached to a form a roof, and they may be either level or sloped.

An orangery or orangerie is a room or dedicated building, historically where orange and other fruit trees are protected during the winter, as a large form of greenhouse or conservatory. In the modern day an orangery could refer to either a conservatory or greenhouse built to house fruit trees, or a conservatory or greenhouse meant for another purpose.

American colonial architecture includes several building design styles associated with the colonial period of the United States, including First Period English (late-medieval), Spanish Colonial, French Colonial, Dutch Colonial, and Georgian. These styles are associated with the houses, churches and government buildings of the period from about 1600 through the 19th century.

The Gropius House is a historic house museum owned by Historic New England at 68 Baker Bridge Road in Lincoln, Massachusetts, United States. It was the family residence of Modernist architect Walter Gropius, his wife Ise Gropius, and their daughter Ati Gropius. The house was designated a National Historic Landmark in 2000 for its association with Walter Gropius, as he was an influential teacher and leader of Modernist architecture. The house includes a collection of Bauhaus-related materials unparalleled outside Germany.

An awning or overhang is a secondary covering attached to the exterior wall of a building. It is typically composed of canvas woven of acrylic, cotton or polyester yarn, or vinyl laminated to polyester fabric that is stretched tightly over a light structure of aluminium, iron or steel, possibly wood or transparent material. The configuration of this structure is something of a truss, space frame or planar frame. Awnings are also often constructed of aluminium understructure with aluminium sheeting. These aluminium awnings are often used when a fabric awning is not a practical application where snow load as well as wind loads may be a factor.

A residential garage is a walled, roofed structure with a door for storing a vehicle or vehicles that may be part of or attached to a home, or a separate outbuilding or shed. Residential garages typically have space for one or two cars, although three-car garages are used. When a garage is attached to a house, the garage typically has an entry door into the house, called the person door or man door, in contrast with the wider and taller door for vehicles, called the garage door, which can be opened to permit the entry and exit of a vehicle and then closed to secure the vehicle. A garage protects a vehicle from precipitation, and, if it is equipped with a locking garage door, it also protects the vehicle(s) from theft and vandalism. Most garages also serve multifunction duty as workshops for a variety of projects, including painting, woodworking, and assembly. Garages also may be used for other purposes as well, such as storage or entertainment.

A daybed is an item of furniture used as a bed as well as for lounging, reclining, and seating in a common room. It may be considered a form of multifunctional furniture. Their frames can be made out of wood, metal, or a combination of wood and metal. They are a cross between a chaise longue, a couch, and a bed.
An Arizona room is a screened porch found frequently in homes in Arizona, based on similar concepts as the Florida room. Though often a patio or porch that has been covered and screened-in, creating an outdoor feeling while preventing excessive heat and keeping insects and animals out, many Arizona rooms are purpose built at the time the house is constructed. The room generally borders the backyard or side yard of the house and is often accessed directly from the living room, kitchen or other common room of the home.

A domestic cat enclosure, cat cage, cat run, catservatory or catio, a portmanteau of cat and patio, is a permanent or a temporary structure intended to confine a cat or multiple cats to a designated space for the cat to experience the outside. Some cat enclosures have a secondary function of ensuring the cat's safety by keeping other animals out, such as predators of cats or the safety of other smaller animals like cat prey. Enclosures may be constructed in either an indoor or an outdoor environment. Similar to patio, the term catio is specifically used for enclosures, which are adjoining a residence or other structure.

Rural Khmer houses are a traditional house type of the Khmer people.

An Eco-house (or Eco-home) is an environmentally low-impact home designed and built using materials and technology that reduces its carbon footprint and lowers its energy needs. Eco-homes are measured in multiple ways meeting sustainability needs such as water conservation, reducing wastes through reusing and recycling materials, controlling pollution to limit global warming, energy generation and conservation, and decreasing CO2 emissions.

The William L. Thaxton Jr. House is a large single-story Usonian house, designed by Frank Lloyd Wright in 1954 and built in Houston, Texas in 1955. The Thaxton House is Wright's only residential project in Houston. Thaxton was a successful insurance executive and commissioned Wright to design a work of art that would also be suitable for living and entertaining.
Accessible housing refers to the construction or modification of housing to enable independent living for persons with disabilities. Accessibility is achieved through architectural design, but also by integrating accessibility features such as modified furniture, shelves and cupboards, or even electronic devices in the home.

A porch is a room or gallery located in front of an entrance of a building. A porch is placed in front of the façade of a building it commands, and forms a low front. Alternatively, it may be a vestibule, or a projecting building that houses the entrance door of a building.



















