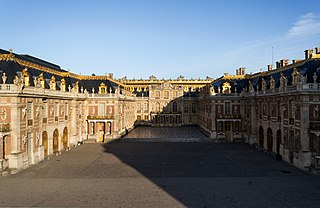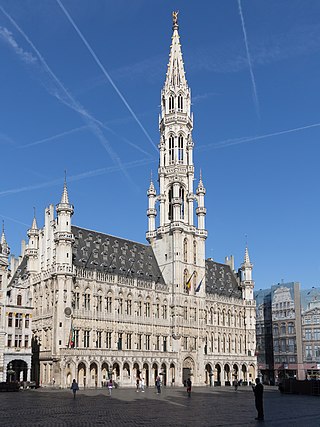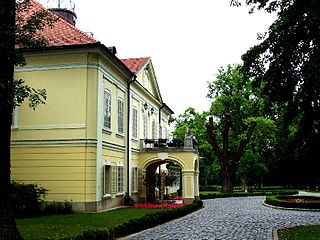
The Queen Elizabeth Hall (QEH) is a music venue on the South Bank in London, England, that hosts classical, jazz, and avant-garde music, talks and dance performances. It was opened in 1967, with a concert conducted by Benjamin Britten.

A court of honor is the principal and formal approach and forecourt of a large building. It is usually defined by two secondary wings projecting forward from the main central block, sometimes with a fourth side, consisting of a low wing or a railing. The Palace of Versailles (illustration) and Blenheim Palace (plan) both feature such entrance courts.
This page is a glossary of architecture.

Holkham Hall is an 18th-century country house near the village of Holkham, Norfolk, England, constructed in the Neo-Palladian style for the 1st Earl of Leicester by the architect William Kent, aided by Lord Burlington.

The Town Hall of the City of Brussels is a landmark building and the seat of the City of Brussels municipality of Brussels, Belgium. It is located on the south side of the famous Grand-Place/Grote Markt, opposite the neo-Gothic King's House or Bread House building, housing the Brussels City Museum.

Great Witcombe Roman Villa was a villa built during the Roman occupation of Britain. It is located on a hillside at Great Witcombe, near Gloucester in the English county of Gloucestershire. It has been scheduled as an ancient monument.

The TWA Flight Center, also known as the Trans World Flight Center, is an airport terminal and hotel complex at John F. Kennedy International Airport (JFK) in New York City. The original terminal building, or head house, operated as a terminal from 1962 to 2001 and was adaptively repurposed in 2017 as part of the TWA Hotel. The head house is partially encircled by a replacement terminal building completed in 2008, and flanked by two buildings added for the hotel. The replacement terminal is home to JetBlue's JFK operations. The head house and terminal are collectively known as Terminal 5 or T5.

A breezeway is an architectural feature similar to a hallway that allows the passage of a breeze between structures to accommodate high winds, allow aeration, or provide aesthetic design variation. It is a pedestrian walkway because it is intended for walking between two structures.
The Hood–Anderson Farm is a historic home and farm and national historic district located at Eagle Rock, Wake County, North Carolina, a suburb of the state capital Raleigh. The main house was built about 1839, and is an example of transitional Federal / Greek Revival style I-house. It is two stories with a low-pitched hip roof and a rear two-story, hipped-roof ell. The front facade features a large, one-story porch, built in 1917, supported by Tuscan order columns. Also on the property are the contributing combined general store and post office (1854), a one-room dwelling, a two-room tenant/slave house, a barn (1912), a smokehouse, and several other outbuildings and sites including a family cemetery.

The Royal Palace of Gödöllő or Grassalkovich Castle is an imperial and royal Hungarian palace located in the municipality of Gödöllő in Pest county, central Hungary. It is famous for being a favourite place of the Queen of Hungary.

Adana station is a railway station in Adana and one of the major railway hubs in Turkey. The station is located at the İstasyon Square, in Kurtuluş, Seyhan.

Kurozwęki Palace is a Baroque-Classical residence in Kurozwęki, Poland.

The Jonesborough Historic District is a historic district in Jonesborough, Tennessee, that was listed on the National Register of Historic Places as Jonesboro Historic District in 1969.

The Hayward Gallery is an art gallery within the Southbank Centre in central London, England and part of an area of major arts venues on the South Bank of the River Thames. It is sited adjacent to the other Southbank Centre buildings and also the National Theatre and BFI Southbank repertory cinema. Following a rebranding of the South Bank Centre to Southbank Centre in early 2007, the Hayward Gallery was known as the Hayward until early 2011.

Baillie Henderson Hospital is a heritage-listed rehabilitation and mental health facility in Toowoomba, Queensland, Australia. Baillie Henderson Hospital is a public facility, owned and operated by Darling Downs Health, part of Queensland Health. It was built from 1888 to 1919, and was historically called the Toowoomba Hospital for the Insane, Toowoomba Lunatic Asylum, and Toowoomba Mental Hospital. It was added to the Queensland Heritage Register on 27 September 1999.

Castle Szidonia, also known as Szidónia Manor House, is a 17th-century castle in Röjtökmuzsaj, Hungary. Nowadays, it operates as a spa hotel.

The Wilcox-Cutts House is a historic house on Vermont Route 22A in Orwell, Vermont, USA. Its oldest portions date to 1789, but it is regarded as one of Vermont's finest examples of late Greek Revival architecture, the result of a major transformation in 1843. The house and accompanying farmland, also significant in the development of Morgan horse breeding in the state, was listed on the National Register of Historic Places in 1974.

The Czartoryski Palace is a palace in the town of Pulawy, Poland, whose origins date back to the second half of the 17th century and are related to the history of the magnate families: the Lubomirski, Sieniawski and, above all, the Czartoryski family.

Schloss Esterhazy, is a Neo-Gothic chateau in Galanta, southwestern Slovak built in 1633 by the Hungarian noble family Esterhaz. Nowadays the dilapidated chateau is being reconstructed by volunteers from the town sponsored by the deputy of mayor.

















