
The Spencer–Peirce–Little Farm is a Colonial American farm located at 5 Little's Lane, Newbury, Massachusetts, United States, in the midst of 231 acres (93 ha) of open land bordering the Merrimack River and Plum Island Sound. The farmhouse, dating to c. 1690, was designated a National Historic Landmark in 1968 as an extremely rare 17th-century stone house in New England. It is now a nonprofit museum owned and operated by Historic New England and open to the public several days a week during the warmer months; an admission fee is charged for non Members.
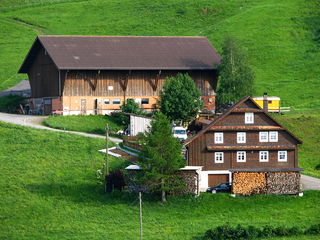
A farmhouse is a building that serves as the primary quarters in a rural or agricultural setting. Historically, farmhouses were often combined with space for animals called a housebarn. Other farmhouses may be connected to one or more barns, built to form a courtyard, or with each farm building separate from each other.

Westphalia is a small unincorporated community in Falls County, Texas, United States located 35 mi (56 km) south of Waco on State Highway 320. Westphalia has a strong German and Catholic background. The Church of the Visitation was, until recently, the largest wooden church west of the Mississippi River. Westphalia is mainly noted for its historic church and convents, but also for its meat market and for its annual church picnic, which is one of the largest in the area. Westphalia is also known for the Westphalia Waltz.

The New Hampshire Farm Museum is a farm museum on White Mountain Highway in Milton, New Hampshire, United States. Three centuries of New Hampshire rural life are presented in the historic farmhouse. The museum includes a 104-foot-long (32 m) three-story great barn with collection of agricultural machinery, farm tools, sleighs and wagons. There are also live farm animals, a nature trail and a museum shop. The museum is located on the former Plumer-Jones Farm, a traditional series of connected buildings with farmhouse dating to the late 18th century and barns dating to the mid 19th century, which was listed on the National Register of Historic Places in 1979.
Thomas C. Hubka is an American architectural historian whose primary focus is vernacular architecture and related issues of architecture and cultural meaning.

Maden Hall Farm, also called the Fermanagh-Ross Farm, is a historic farm near the U.S. city of Greeneville, Tennessee. Established in the 1820s, the farmstead consists of a farmhouse and six outbuildings situated on the remaining 17 acres (6.9 ha) of what was once a 300-acre (120 ha) antebellum farm. Maden Hall has been designated a century farm and has been placed on the National Register of Historic Places.
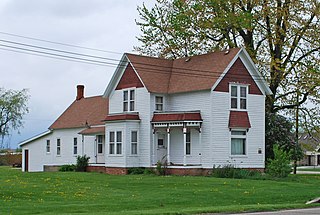
The John and Edna Truesdell Fischer Farmstead is a private farm, including house and outbuildings, located at 4896-5228 Sheldon Road in Canton Township, Michigan. The 1897 Queen Anne farmhouse located on the site is also known as the Michael and Catherine Hasselbach Fischer House. It was listed on the National Register of Historic Places in 2000.
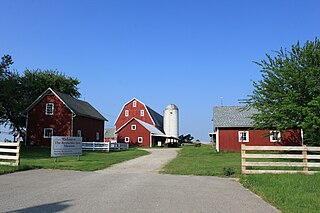
Rentschler Farm Museum is a historic site located at 1265 East Michigan Avenue near downtown Saline, Michigan. The site consists of an old-fashioned farmhouse and eleven outbuildings, including a hog house, an equipment shed, a hen house, and a windmill, among others. The site is now a museum that serves as a tourist attraction, showing how farming has changed over the years. The site was listed on the National Register of Historic Places in 2013.
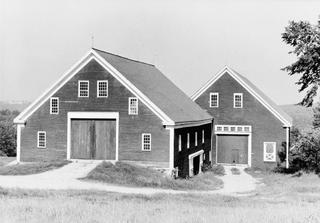
The New England Barn was the most common style of barn built in most of the 19th century in rural New England and variants are found throughout the United States. This style barn superseded the ”three-bay barn” in several important ways. The most obvious difference is the location of the barn doors on the gable-end(s) rather than the sidewall(s). The New England and three bay barns were used similarly as multipurpose farm buildings but the New England barns are typically larger and have a basement. Culturally the New England Barn represents a shift from subsistence farming to commercial farming thus are larger and show significant changes in American building methods and technologies. Most were used as dairy barns but some housed teams of oxen which are generally called teamster barns. Sometimes these barns are simply called “gable fronted” and “gable fronted bank barns” but these terms are also used for barns other than the New England style barn such as in Maryland and Virginia which is not exactly the same style as found in New England. A similar style found in parts of the American mid-west and south is called a transverse frame barn or transverse crib barn.

The Codding Farm is a historic farmstead at 217 High Street in North Attleborough, Massachusetts. The farmstead consists of three buildings on just under 4 acres (1.6 ha) of land. The main house was built c. 1833, and its main block is a 1+1⁄2-story center-chimney Cape style structure. The side gable roof is pierced by two gable dormers, and the centered front entry is flanked by full-length sidelight windows and surrounded by wide, flat panels. There are single story ells built both left and right of the main house, whose front is set back from that of the main house and whose back wall is flush with that of the main house. One of these ells, both of which served in the 19th century as kitchens, may have been original, but there is evidence that the second is a later 19th century addition. The left addition has a further, smaller ell which was added in the 20th century, and the right wing has a utility shed addition that resembles the one on the left.

Elm Farm, alsk known as the Sargent Farm, is a historic farm property at 599 Main Street in Danville, New Hampshire. Established about 1835, it has been in agricultural use since then, with many of its owners also engaged in small commercial or industrial pursuits on the side. The main farmhouse is one of the town's best examples of Gothic Revival architecture. The property was listed on the National Register of Historic Places in 1988.

The McCleary Farm is a historic farm complex on South Strong Road in Strong, Maine. Probably built sometime between 1825 and 1828, the main house is a fine local example of Federal style architecture. It is most notable, however, for the murals drawn on its walls by Jonathan Poor, an itinerant artist active in Maine in the 1830s. The property was listed on the National Register of Historic Places in 1989.
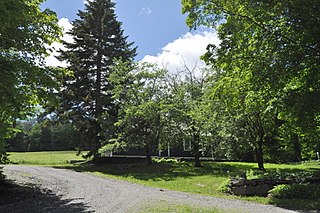
The Crows Nest is a historic farmstead property at 35 Sturgis Drive in Wilmington, Vermont. The 75-acre (30 ha) property includes rolling woods and a hay meadow, and a small cluster of farm outbuildings near the main house, a c. 1803 Cape style building. The property typifies early Vermont farmsteads, and is now protected by a preservation easement. It was listed on the National Register of Historic Places in 1998.

Moody Farm is a historic farmstead at Lawry Road and Maine State Route 173 in Searsmont, Maine. The farmhouse was built about 1820 by Joseph Moody, one of the first settlers of the area after Maine gained statehood in 1820, and its barn is a mid-19th century double English barn. The property was listed on the National Register of Historic Places in 2002.

The Mortland Family Farm is a historic farmstead on Mortland Road in Searsport, Maine. Begun in 1834 and altered and enlarged until about 1950, it is a well-preserved example of a New England connected farmstead, a property type that has become increasingly rare in Maine. The farm, at 16.3 acres (6.6 ha) a fraction of its greatest extent, was listed on the National Register of Historic Places in 1991.

The Sabin–Wheat Farm is a historic farmstead at 348 Westminster Road in Putney, Vermont, United States. Established about 1790 and subject to major alterations in the 1860s, it is a well-preserved and little-altered example of a 19th-century New England connected farmstead. It was listed on the National Register of Historic Places in 2004.

Grouselands, also known more recently as the Waterman Farm, is a historic farm and country estate on McDowell Road in Danville, Vermont. The main house is a distinctive and rare example of Shingle style architecture in northern Vermont, and is the product of a major redesign of an Italianate farmhouse built in the 1860s. The house and immediate surrounding outbuildings were listed on the National Register of Historic Places in 1983.
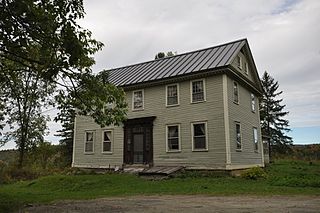
The Judge David Hibbard Homestead is a historic farm property on Woodland Road in Concord, Vermont. The farmhouse, built in 1814 for a prominent local lawyer, is one of the finest examples of Federal period architecture in northeastern Vermont. It was listed on the National Register of Historic Places in 1995.

The Langford and Lydia McMichael Sutherland Farmstead is a farm located at 797 Textile Road in Pittsfield Charter Township, Michigan. It was listed on the National Register of Historic Places in 2006. It is now the Sutherland-Wilson Farm Historic Site.

The Gordon Hitt Farmstead is a former farm located at 4561 North Lake Road near Clark Lake, Michigan. It was listed on the National Register of Historic Places in 1994. It now serves as a vacation rental.


















