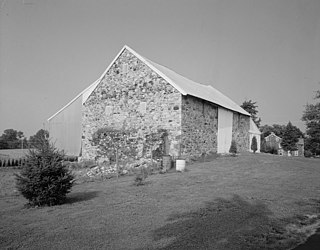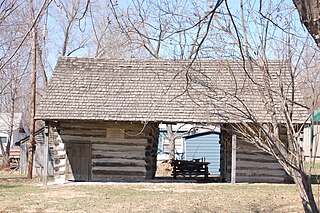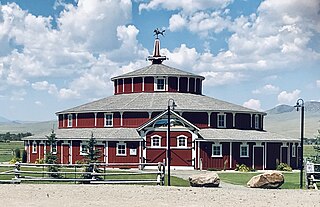
A barn is an agricultural building usually on farms and used for various purposes. In North America, a barn refers to structures that house livestock, including cattle and horses, as well as equipment and fodder, and often grain. As a result, the term barn is often qualified e.g. tobacco barn, dairy barn, cow house, sheep barn, potato barn. In the British Isles, the term barn is restricted mainly to storage structures for unthreshed cereals and fodder, the terms byre or shippon being applied to cow shelters, whereas horses are kept in buildings known as stables. In mainland Europe, however, barns were often part of integrated structures known as byre-dwellings. In addition, barns may be used for equipment storage, as a covered workplace, and for activities such as threshing.

A stable is a building in which livestock, especially horses, are kept. It most commonly means a building that is divided into separate stalls for individual animals and livestock. There are many different types of stables in use today; the American-style barn, for instance, is a large barn with a door at each end and individual stalls inside or free-standing stables with top and bottom-opening doors.The term "stable" is additionally utilised to denote a collection of animals under the care of a single owner, irrespective of their housing or whereabouts.

The Joseph F. Glidden House is located in the United States in the DeKalb County, Illinois city of DeKalb. It was the home to the famed inventor of barbed wire Joseph Glidden. The barn, still located on the property near several commercial buildings, is said to be where Glidden perfected his improved version of barbed wire which would eventually transform him into a successful entrepreneur. The Glidden House was added to the National Register of Historic Places in 1973. The home was designed by another barbed wire patent holder in DeKalb, Jacob Haish.

The Ogle County Courthouse is a National Register of Historic Places listing in the Ogle County, Illinois, county seat of Oregon. The building stands on a public square in the city's downtown commercial district. The current structure was completed in 1891 and was preceded by two other buildings, one of which was destroyed by a group of outlaws. Following the destruction of the courthouse, the county was without a judicial building for a period during the 1840s. The Ogle County Courthouse was designed by Chicago architect George O. Garnsey in the Romanesque Revival style of architecture. The ridged roof is dominated by its wooden cupola which stands out at a distance.

A round barn is a historic barn design that could be octagonal, polygonal, or circular in plan. Though round barns were not as popular as some other barn designs, their unique shape makes them noticeable. The years from 1880 to 1920 represent the height of round barn construction. Round barn construction in the United States can be divided into two overlapping eras. The first, the octagonal era, spanned from 1850 to 1900. The second, the true circular era, spanned from 1889 to 1936. The overlap meant that round barns of both types, polygonal and circular, were built during the latter part of the nineteenth century. Numerous round barns in the United States are listed on the National Register of Historic Places.

A bank barn or banked barn is a style of barn noted for its accessibility, at ground level, on two separate levels. Often built into the side of a hill or bank, the upper and the lower floors could be accessed from ground level, one area at the top of the hill and the other at the bottom. The second level of a bank barn could also be accessed from a ramp if a hill was unavailable.

Crib barns were a popular type of barn found throughout the U.S. south and southeast regions. Crib barns were especially ubiquitous in the Appalachian and Ozark Mountain states of North Carolina, Virginia, Kentucky, Tennessee, Missouri, East Oklahoma and Arkansas.

Dutch barn is the name given to markedly different types of barns in the United States and Canada, and in the United Kingdom. In the United States, Dutch barns represent the oldest and rarest types of barns. There are relatively few—probably fewer than 600—of these barns still intact. Common features of these barns include a core structure composed of a steep gabled roof, supported by purlin plates and anchor beam posts, the floor and stone piers below. Little of the weight is supported by the curtain wall, which could be removed without affecting the stability of the structure. Large beams of pine or oak bridge the center aisle for animals to provide room for threshing. Entry was through paired doors on the gable ends with a pent roof over them, and smaller animal doors at the corners of the same elevations. The Dutch Barn has a square profile, unlike the more rectangular English or German barns. In the United Kingdom a structure called a Dutch barn is a relatively recent agricultural development meant specifically for hay and straw storage; most examples were built from the 19th century. British Dutch barns represent a type of pole barn in common use today. Design styles range from fixed roof to adjustable roof; some Dutch barns have honeycombed brick walls, which provide ventilation and are decorative as well. Still other British Dutch barns may be found with no walls at all, much like American pole barns.

The buildings and architecture of New Orleans reflect its history and multicultural heritage, from Creole cottages to historic mansions on St. Charles Avenue, from the balconies of the French Quarter to an Egyptian Revival U.S. Customs building and a rare example of a Moorish revival church.

The Garfield Farm and Inn Museum is a Registered Historic Place in Kane County, Illinois, United States. The property is a 375-acre (1.52 km2) farmstead, centered on an inn that served teamsters and the nearby community during the 1840s. It is currently a museum offering a variety of educational and entertainment events. The buildings that remain are three original 1840s structures, including the 1842 hay and grain barn, the 1849 horse barn, and the 1846 inn. Various other barns and outbuildings also stand, the last dated to 1906.

The Barclay–Vesey Building is an office and residential building at 140 West Street in Lower Manhattan, New York City. The 32-story building was designed in the Art Deco style by Ralph Walker of Voorhees, Gmelin and Walker, and was Walker's first major commission as well as one of the first Art Deco skyscrapers. It occupies the entire block bounded by West Street to the west, Barclay Street to the north, Vesey Street to the south, and Washington Street to the east, abutting the World Trade Center.

65 Broadway, formerly the American Express Building, is a building on Broadway between Morris and Rector Streets in the Financial District of Manhattan in New York City. The 21-story concrete and steel-frame structure, an office building, was designed by James L. Aspinwall of the firm Renwick, Aspinwall & Tucker in the Neoclassical style. 65 Broadway extends westward through an entire block, to Trinity Place. Its most prominent feature is its H-shaped building plan, with light courts located between its wings.

The New County Jail is a structure within the Appomattox Court House National Historical Park. It was registered in the National Park Service's database of Official Structures on June 26, 1989.

Glen Dale Farm is a historic farm property at 1455 Cider Mill Road in Cornwall, Vermont. Its 3.5-acre (1.4 ha) property, which includes five contributing buildings, was listed as Glen Dale on the National Register of Historic Places in 2002. Farmed since the 1770s, the farm achieved prominence in the second half of the 19th century as one of the nation's top breeding sites of merino sheep.

The Parker Training Academy Dutch Barn is located at that institution on Turkey Hill Road in the town of Red Hook, New York, United States. It is a wooden structure built in two stages between 1790 and 1810. In 2007 it was listed on the National Register of Historic Places.

The J. C. Adams Stone Barn is a historic Romanesque Revival barn constructed of stone and wood located about 1 mile (1.6 km) northeast of the town of Sun River, Montana, in the United States. It is just south of U.S. Route 89. It is the only Romanesque Revival stone barn in the United States located west of the Mississippi River. Chere Jiusto, Christine Brown, and Tom Ferris of the Montana Historical Society have described the Adams Stone Barn as "one of Montana's most-beloved and best-known landmark barns." The structure was added to the National Register of Historic Places on January 12, 1979.

Morrill Hall is a campus building of the University of Vermont (UVM), which is located on the southeast corner of the "University Green" in Burlington, Vermont.

The Doncaster Round Barn, also called "Bayers' Barn" and "the Round Barn at Twin Bridges" is a three-story, wood-framed round barn located about 1.5 miles (2.4 km) north of Twin Bridges, Montana. Built about 1882 by mining entrepreneur Noah Armstrong to house his race horses, and featuring a 20 feet (6.1 m)-wide indoor circular aisle that was used for exercising horses, it is a National Register of Historic Places property notable for its unique architecture and as the birthplace of the Thoroughbred racehorse, Spokane, winner of the 1889 Kentucky Derby.

The Jenks Tavern, also known historically as the East Rupert Hotel and the Hotel G. Jenks, is a historic public accommodations house at the junction of West Dorset Road with Vermont Routes 315 and 30 in Rupert, Vermont. Built about 1807, it is a well-preserved example of an early 19th-century traveler's accommodation in southern Vermont. It was listed on the National Register of Historic Places in 1994. The building is now a private residence, the home of American playwright and author John Nassivera.

The Georgetown Car Barn, historically known as the Capital Traction Company Union Station, is a building in the Georgetown neighborhood of Washington, D.C., in the United States. Designed by the architect Waddy Butler Wood, it was built between 1895 and 1897 by the Capital Traction Company as a union terminal for several Washington and Virginia streetcar lines. The adjacent Exorcist steps, later named after their appearance in William Friedkin's 1973 horror film The Exorcist, were built during the initial construction to connect M Street with Prospect Street.





















