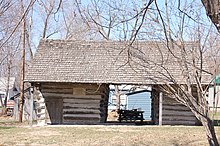
Hay is grass, legumes, or other herbaceous plants that have been cut and dried to be stored for use as animal fodder, either for large grazing animals raised as livestock, such as cattle, horses, goats, and sheep, or for smaller domesticated animals such as rabbits and guinea pigs. Pigs can eat hay, but do not digest it as efficiently as herbivores do.

A barn is an agricultural building usually on farms and used for various purposes. In North America, a barn refers to structures that house livestock, including cattle and horses, as well as equipment and fodder, and often grain. As a result, the term barn is often qualified e.g. tobacco barn, dairy barn, cow house, sheep barn, potato barn. In the British Isles, the term barn is restricted mainly to storage structures for unthreshed cereals and fodder, the terms byre or shippon being applied to cow shelters, whereas horses are kept in buildings known as stables. In mainland Europe, however, barns were often part of integrated structures known as byre-dwellings. In addition, barns may be used for equipment storage, as a covered workplace, and for activities such as threshing.

A log cabin is a small log house, especially a less finished or less architecturally sophisticated structure. Log cabins have an ancient history in Europe, and in America are often associated with first-generation home building by settlers.

A baler or hay baler is a piece of farm machinery used to compress a cut and raked crop into compact bales that are easy to handle, transport, and store. Often, bales are configured to dry and preserve some intrinsic value of the plants bundled. Different types of balers are commonly used, each producing a different type of bale – rectangular or cylindrical, of various sizes, bound with twine, strapping, netting, or wire.
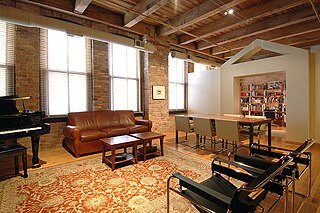
A loft is a building's upper storey or elevated area in a room directly under the roof, or just an attic: a storage space under the roof usually accessed by a ladder. A loft apartment refers to large adaptable open space, often converted for residential use from some other use, often light industrial. Adding to the confusion, some converted lofts themselves include upper open loft areas.

The Museum of Appalachia, located in Norris, Tennessee, 20 miles (32 km) north of Knoxville, is a living history museum that interprets the pioneer and early 20th-century period of the Southern Appalachian region of the United States. Recently named an Affiliate of the Smithsonian Institution, the museum is a collection of more than 30 historic buildings rescued from neglect and decay and gathered onto 63 acres (25 ha) of picturesque pastures and fields. The museum also preserves and displays thousands of authentic relics, maintains one of the nation's largest folk art collections, and hosts performances of traditional Appalachian music and annual demonstrations by hundreds of regional craftsmen.

A round barn is a historic barn design that could be octagonal, polygonal, or circular in plan. Though round barns were not as popular as some other barn designs, their unique shape makes them noticeable. The years from 1880 to 1920 represent the height of round barn construction. Round barn construction in the United States can be divided into two overlapping eras. The first, the octagonal era, spanned from 1850 to 1900. The second, the true circular era, spanned from 1889 to 1936. The overlap meant that round barns of both types, polygonal and circular, were built during the latter part of the nineteenth century. Numerous round barns in the United States are listed on the National Register of Historic Places.
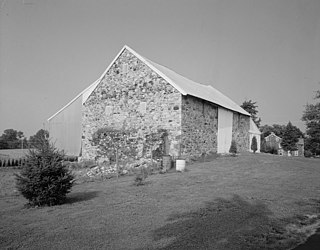
A bank barn or banked barn is a style of barn noted for its accessibility, at ground level, on two separate levels. Often built into the side of a hill or bank, the upper and the lower floors could be accessed from ground level, one area at the top of the hill and the other at the bottom. The second level of a bank barn could also be accessed from a ramp if a hill was unavailable.
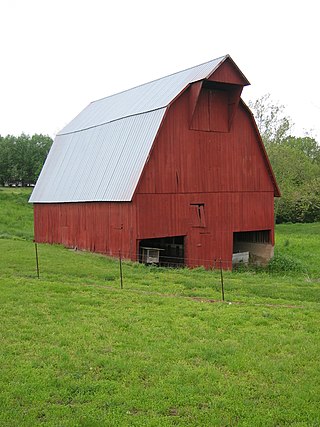
The design of a prairie barn, also known as the Western barn, reflects the iconic image of an American barn. The peak roof over the hay loft is what helps give the prairie barn its familiarity across the landscape. It was popularized during the settlement of the American West during the 19th century.

The English barn, or three-bay barn, is a barn style that was most popular in the northeast region of the US, but are the most widespread barn type in America. This barn type is, with the New World Dutch barn, the oldest type and has been called the "...grandfather of the American barn." New barns in this style were constructed for over a century, from the 1770s through the 1900s.

Dutch barn is the name given to markedly different types of barns in the United States and Canada, and in the United Kingdom. In the United States, Dutch barns represent the oldest and rarest types of barns. There are relatively few—probably fewer than 600—of these barns still intact. Common features of these barns include a core structure composed of a steep gabled roof, supported by purlin plates and anchor beam posts, the floor and stone piers below. Little of the weight is supported by the curtain wall, which could be removed without affecting the stability of the structure. Large beams of pine or oak bridge the center aisle for animals to provide room for threshing. Entry was through paired doors on the gable ends with a pent roof over them, and smaller animal doors at the corners of the same elevations. The Dutch Barn has a square profile, unlike the more rectangular English or German barns. In the United Kingdom a structure called a Dutch barn is a relatively recent agricultural development meant specifically for hay and straw storage; most examples were built from the 19th century. British Dutch barns represent a type of pole barn in common use today. Design styles range from fixed roof to adjustable roof; some Dutch barns have honeycombed brick walls, which provide ventilation and are decorative as well. Still other British Dutch barns may be found with no walls at all, much like American pole barns.

A rice barn is a type of barn used worldwide for the storage and drying of harvested rice. The barns' designs are usually specialized to their function, and as such may vary between countries or between provinces. Rice barns in Southeast Asia appear quite different from rice barns found in other parts of the rice cultivating world. In the United States rice barns were once common throughout the state of South Carolina.

A functionally classified barn is a barn whose style is best classified by its function. Barns that do not fall into one of the broader categories of barn styles, such as English barns or crib barns, can best be classified by some combination of two factors, region and usage. Examples of barns classified by function occur worldwide and include apple barn, rice barn, potato barn, hop barn, tobacco barn, cattle barn, and the tractor barn. In addition, some barns incorporate their region into their style classification. Examples include the Wisconsin dairy barn, Pennsylvania bank barn, or the Midwest feeder barn.

The dogtrot, also known as a breezeway house, dog-run, or possum-trot, is a style of house that was common throughout the Southeastern United States during the 19th and early 20th centuries. Some theories place its origins in the southern Appalachian Mountains. Some scholars believe the style developed in the post-Revolution frontiers of Kentucky and Tennessee. Others note its presence in the South Carolina Lowcountry from an early period. The main style point was a large breezeway through the center of the house to cool occupants in the hot southern climate.

The Cunningham Cabin is a double-pen log cabin in Grand Teton National Park in the US state of Wyoming. It was built as a homestead in Jackson Hole and represents an adaptation of an Appalachian building form to the West. The cabin was built just south of Spread Creek by John Pierce Cunningham, who arrived in Jackson Hole in 1885 and subsisted as a trapper until he established the Bar Flying U Ranch in 1888. The Cunninghams left the valley for Idaho in 1928, when land was being acquired for the future Grand Teton National Park.
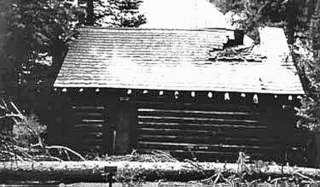
The Death Canyon Barn is a combination barn and ranger patrol cabin in Grand Teton National Park. The barn was built in Death Canyon on the Death Canyon Trail at its junction with the Alaska Basin Trail by the Civilian Conservation Corps in 1935 in the National Park Service rustic style. Located with a clear view of Prospector Mountain, it shares a common style and purpose with the Cascade Canyon Barn to the north in the park, with minor differences attributable to available materials and the preferences of the work crews building the barns.

A linhay is a type of farm building found particularly in Devon and Somerset, south-west England. It is characterised as a two-storeyed building with an open front, with tallet or hay-loft above and livestock housing below. It often has a lean-to roof, and the front generally consists of regularly-spaced pillars or columns. Cattle linhays were used to house cattle in the winter with hay storage above. Owing to the wide, open front, hay was easily thrown up into the tallet for storage after hay-making by a man standing on a hay-cart using a pitch-fork. The hay was kept dry by the roof while at the same time acting as insulation for the livestock below, and was easily fed as daily rations to the cattle below by dropping it through openings in the floor directly into hay racks accessible to the livestock. A cart linhay stored carts and other farm machinery in place of livestock, with hay above.
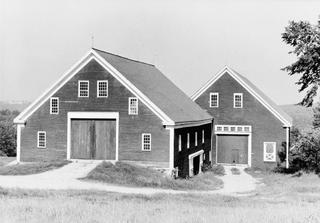
The New England Barn was the most common style of barn built in most of the 19th century in rural New England and variants are found throughout the United States. This style barn superseded the ”three-bay barn” in several important ways. The most obvious difference is the location of the barn doors on the gable-end(s) rather than the sidewall(s). The New England and three bay barns were used similarly as multipurpose farm buildings but the New England barns are typically larger and have a basement. Culturally the New England Barn represents a shift from subsistence farming to commercial farming thus are larger and show significant changes in American building methods and technologies. Most were used as dairy barns but some housed teams of oxen which are generally called teamster barns. Sometimes these barns are simply called “gable fronted” and “gable fronted bank barns” but these terms are also used for barns other than the New England style barn such as in Maryland and Virginia which is not exactly the same style as found in New England. A similar style found in parts of the American mid-west and south is called a transverse frame barn or transverse crib barn.

American historic carpentry is the historic methods with which wooden buildings were built in what is now the United States since European settlement. A number of methods were used to form the wooden walls and the types of structural carpentry are often defined by the wall, floor, and roof construction such as log, timber framed, balloon framed, or stacked plank. Some types of historic houses are called plank houses but plank house has several meanings which are discussed below. Roofs were almost always framed with wood, sometimes with timber roof trusses. Stone and brick buildings also have some wood framing for floors, interior walls and roofs.

A Gothic-arched roof barn or Gothic-arch barn or Gothic barn or rainbow arch is a barn whose profile is in the ogival shape of a Gothic arch. These became economically feasible when arch members could be formed by a lamination process. The distinctive roofline features a center peak as in a gable roof, but with symmetrical curved rafters instead of straight ones. The roof could extend to the ground making the roof and walls a complete arch, or be built as an arched roof on top of traditionally framed walls.
