
A barn is an agricultural building usually on farms and used for various purposes. In North America, a barn refers to structures that house livestock, including cattle and horses, as well as equipment and fodder, and often grain. As a result, the term barn is often qualified e.g. tobacco barn, dairy barn, cow house, sheep barn, potato barn. In the British Isles, the term barn is restricted mainly to storage structures for unthreshed cereals and fodder, the terms byre or shippon being applied to cow shelters, whereas horses are kept in buildings known as stables. In mainland Europe, however, barns were often part of integrated structures known as byre-dwellings. In addition, barns may be used for equipment storage, as a covered workplace, and for activities such as threshing.
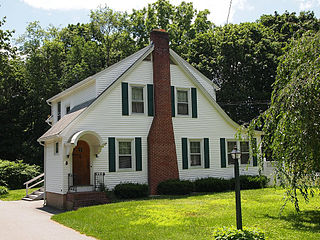
Dutch Colonial is a style of domestic architecture, primarily characterized by gambrel roofs having curved eaves along the length of the house. Modern versions built in the early 20th century are more accurately referred to as "Dutch Colonial Revival", a subtype of the Colonial Revival style.

A round barn is a historic barn design that could be octagonal, polygonal, or circular in plan. Though round barns were not as popular as some other barn designs, their unique shape makes them noticeable. The years from 1880–1920 represent the height of round barn construction. Round barn construction in the United States can be divided into two overlapping eras. The first, the octagonal era, spanned from 1850–1900. The second, the true circular era, spanned from 1889–1936. The overlap meant that round barns of both types, polygonal and circular, were built during the latter part of the nineteenth century. Numerous round barns in the United States are listed on the National Register of Historic Places.
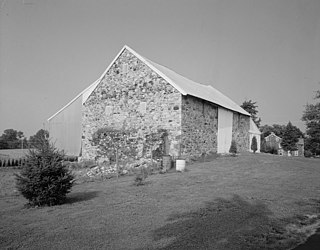
A bank barn or banked barn is a style of barn noted for its accessibility, at ground level, on two separate levels. Often built into the side of a hill, or bank, both the upper and the lower floors area could be accessed from ground level, one area at the top of the hill and the other at the bottom. The second level of a bank barn also could be accessed from a ramp if a hill was not available.
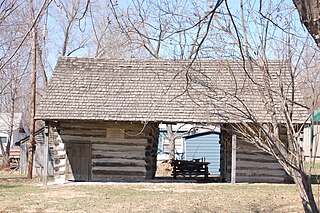
Crib barns were a popular type of barn found throughout the U.S. south and southeast regions. Crib barns were especially ubiquitous in the Appalachian and Ozark Mountain states of North Carolina, Virginia, Kentucky, Tennessee, Missouri, East Oklahoma and Arkansas.

The English barn, or three-bay barn, is a barn style that was most popular in the northeast region of the US, but are the most widespread barn type in America. This barn type is, with the New World Dutch barn, the oldest type and has been called the "...grandfather of the American barn." New barns in this style were constructed for over a century, from the 1770s through the 1900s.

Dutch barn is the name given to markedly different types of barns in the United States and Canada, and in the United Kingdom. In the United States, Dutch barns represent the oldest and rarest types of barns. There are relatively few—probably fewer than 600—of these barns still intact. Common features of these barns include a core structure composed of a steep gabled roof, supported by purlin plates and anchor beam posts, the floor and stone piers below. Little of the weight is supported by the curtain wall, which could be removed without affecting the stability of the structure. Large beams of pine or oak bridge the center aisle for animals to provide room for threshing. Entry was through paired doors on the gable ends with a pent roof over them, and smaller animal doors at the corners of the same elevations. The Dutch Barn has a square profile, unlike the more rectangular English or German barns. In the United Kingdom a structure called a Dutch barn is a relatively recent agricultural development meant specifically for hay and straw storage; most examples were built from the 19th century. British Dutch barns represent a type of pole barn in common use today. Design styles range from fixed roof to adjustable roof; some Dutch barns have honeycombed brick walls, which provide ventilation and are decorative as well. Still other British Dutch barns may be found with no walls at all, much like American pole barns.

The Thomas Ranck Round Barn is a round barn in Waterloo Township near the Fayette-Wayne County, Indiana county line. It is one of many round barns built in Indiana during the late 19th and early 20th centuries. Of the round barns built in eastern Indiana during this period the Ranck Round Barn stands out as one of the most elaborately designed structures. The Thomas Ranck Round Barn was listed on the U.S. National Register of Historic Places in January 1983.

A rice barn is a type of barn used worldwide for the storage and drying of harvested rice. The designs, usually specialized to its function, and it may vary between countries or between provinces. Rice barns in Southeast Asia appear quite different from rice barns found in other parts of the rice cultivating world. In the United States rice barns were once common throughout the state of South Carolina.

A functionally classified barn is a barn whose style is best classified by its function. Barns that do not fall into one of the broader categories of barn styles, such as English barns or crib barns, can best be classified by some combination of two factors, region and usage. Examples of barns classified by function occur worldwide and include apple barn, rice barn, potato barn, hop barn, tobacco barn, cattle barn, and the tractor barn. In addition, some barns incorporate their region into their style classification. Examples include the Wisconsin dairy barn, Pennsylvania bank barn, or the Midwest feeder barn.

The John Scott Farm is a historic farmstead near the community of Shandon, Ohio, United States. Established in the nineteenth century and still in operation in the twenty-first, the farmstead has been named a historic site because of its traditionally built agricultural structures.
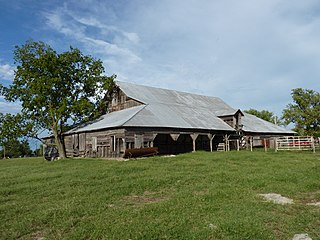
The John Patrick McNaughton Barn, also known as the McNaughton Barn or the Max Mirage View Farm Barn, is a 3½ story wooden barn located in Ottawa County near Miami, Oklahoma. Built on a rising hill in 1893 as a multi-purpose barn, the McNaughton Barn is still in use today at the Ankenman Ranch, a working cattle ranch.

The Parker Training Academy Dutch Barn is located at that institution on Turkey Hill Road in the town of Red Hook, New York, United States. It is a wooden structure built in two stages between 1790 and 1810. In 2007 it was listed on the National Register of Historic Places.
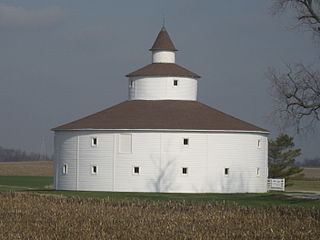
The Strauther Pleak Round Barn, also known as the "Pleak-Morgan Barn", is a round barn near Greensburg, Indiana, United States in Washington Township. Built in 1914, it was listed on the National Register of Historic Places in 1993. The barn is part of farmstead with a circa 1940 Indiana limestone ranch house, smoke house, spring house and garage. The main drive is looped enclosing a pen with a chicken coop and smaller barn.

The Bert Leedy Round Barn, also known as Paxton Round Barn and as Fulton County Historical Society Round Barn, is a round barn located in Richland Township near Rochester, Indiana, United States. Built in 1924, it was listed on the National Register of Historic Places in 1993. The listing was consistent with terms of a National Park Service "Multiple Property Documentation" study on "Round and Polygonal Barns of Indiana" that was prepared in 1991. The Round Barn was moved to its current site, an open-air museum, in 1989 after it was struck by a tornado.
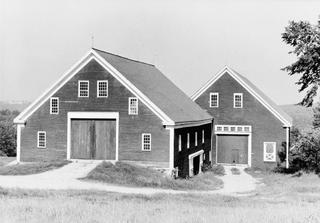
The New England Barn was the most common style of barn built in most of the 19th century in rural New England and variants are found throughout the United States. This style barn superseded the ”three-bay barn” in several important ways. The most obvious difference is the location of the barn doors on the gable-end(s) rather than the sidewall(s). The New England and three bay barns were used similarly as multipurpose farm buildings but the New England barns are typically larger and have a basement. Culturally the New England Barn represents a shift from subsistence farming to commercial farming thus are larger and show significant changes in American building methods and technologies. Most were used as dairy barns but some housed teams of oxen which are generally called teamster barns. Sometimes these barns are simply called “gable fronted” and “gable fronted bank barns” but these terms are also used for barns other than the New England style barn such as in Maryland and Virginia which is not exactly the same style as found in New England. A similar style found in parts of the American mid-west and south is called a transverse frame barn or transverse crib barn.

The Clinton D. Gilson Farm is an outstanding example of a vernacular constructed farmstead for the late 19th century. The farm consists of outbuildings, the English barn, brooder houses, and a machine shop. The farm is located 3.5 miles (5.6 km) northeast of Hebron, Indiana. The Clinton D. Gilson Barn was built in 1892 and is on the National Register of Historic Places. It is the dominant structure on the Gilson Farm. A windmill was once located on the west end of the barn and an elevator on the east end.

The Marion Ridgeway Polygonal Barn located in LaPorte County on the southern edge of LaPorte, Indiana, is a multi-sided barn. Built in 1878 by Marion Ridgeway and called the Door Prairie Barn. The barn sits east of highway 35 surrounded by woods and cultivated fields. The nine-sided barn is south of a rectangular barn. The barn has nine sides and is two stories tall. The roof is capped with a sectional cone roof with a nine-sided cupola in the Gothic Revival/Italianate style. Within the louvered panels trim pieces resemble a lancet arch. The post and beam frame sits on wooden sill propped on stone.

A Gothic-arched roof barn or Gothic-arch barn or Gothic barn or rainbow arch is a barn whose profile is in the ogival shape of a Gothic arch. These became economically feasible when arch members could be formed by a lamination process. The distinctive roofline features a center peak as in a gable roof, but with symmetrical curved rafters instead of straight ones. The roof could extend to the ground making the roof and walls a complete arch, or be built as an arched roof on top of traditionally framed walls.

The Georgetown Car Barn, historically known as the Capital Traction Company Union Station, is a building in the Georgetown neighborhood of Washington, D.C., in the United States. Designed by the architect Waddy Butler Wood, it was built between 1895 and 1897 by the Capital Traction Company as a union terminal for several Washington and Virginia streetcar lines. The adjacent Exorcist steps, later named after their appearance in William Friedkin's 1973 horror film The Exorcist, were built during the initial construction to connect M Street with Prospect Street.




















