
A barn is an agricultural building usually on farms and used for various purposes. In North America, a barn refers to structures that house livestock, including cattle and horses, as well as equipment and fodder, and often grain. As a result, the term barn is often qualified e.g. tobacco barn, dairy barn, cow house, sheep barn, potato barn. In the British Isles, the term barn is restricted mainly to storage structures for unthreshed cereals and fodder, the terms byre or shippon being applied to cow shelters, whereas horses are kept in buildings known as stables. In mainland Europe, however, barns were often part of integrated structures known as byre-dwellings. In addition, barns may be used for equipment storage, as a covered workplace, and for activities such as threshing.

The Dartmoor longhouse is a type of traditional stone-built home, typically found on the high ground of Dartmoor, in Devon, England and belonging to a wider tradition of combining human residences with those of livestock under a single roof specific to western Britain; Wales, Cornwall and Devon, where they are more usually referred to simply as longhouses and in general housebarns.
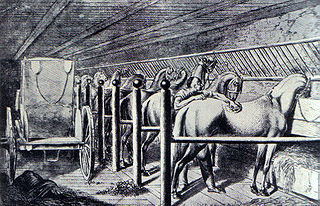
An animal stall is an enclosure housing one or a few animals. Stalls for animals can often be found wherever animals are kept: a horse stable is often a purpose-built and permanent structure. A farmer's barn may be subdivided into animal stalls or pens for cows and other livestock.

A barnyard or farmyard is an enclosed or open yard adjoining a barn, and, typically, related farm buildings, including a farmhouse. Enclosed barnyards are usually formed by a combination of fences and farm structures.

The Horse Palace is a heritage building at Exhibition Place in Toronto, Ontario, Canada, containing stables, a horse ring and various agencies. It was constructed to support the equestrian events of the Royal Agricultural Winter Fair. The ornamentation of the building is considered a fine example of Art Deco. It is a listed heritage building.

The Claremont Riding Academy, originally Claremont Stables, 175 West 89th Street, between Columbus and Amsterdam Avenues on Manhattan's Upper West Side, was designed by Frank A. Rooke and built in 1892. Closed in 2007, Claremont was the oldest continuously operated equestrian stable in New York City and the last public stable in Manhattan. The building was listed on the National Register of Historic Places in 1980 and designated a New York City Landmark in 1990. Since 2010, it has belonged to the Stephen Gaynor School.
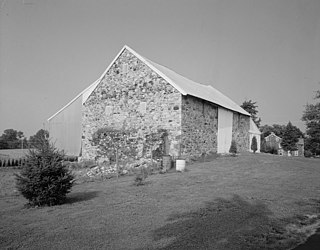
A bank barn or banked barn is a style of barn noted for its accessibility, at ground level, on two separate levels. Often built into the side of a hill or bank, the upper and the lower floors could be accessed from ground level, one area at the top of the hill and the other at the bottom. The second level of a bank barn could also be accessed from a ramp if a hill was unavailable.

Dutch barn is the name given to markedly different types of barns in the United States and Canada, and in the United Kingdom. In the United States, Dutch barns represent the oldest and rarest types of barns. There are relatively few—probably fewer than 600—of these barns still intact. Common features of these barns include a core structure composed of a steep gabled roof, supported by purlin plates and anchor beam posts, the floor and stone piers below. Little of the weight is supported by the curtain wall, which could be removed without affecting the stability of the structure. Large beams of pine or oak bridge the center aisle for animals to provide room for threshing. Entry was through paired doors on the gable ends with a pent roof over them, and smaller animal doors at the corners of the same elevations. The Dutch Barn has a square profile, unlike the more rectangular English or German barns. In the United Kingdom a structure called a Dutch barn is a relatively recent agricultural development meant specifically for hay and straw storage; most examples were built from the 19th century. British Dutch barns represent a type of pole barn in common use today. Design styles range from fixed roof to adjustable roof; some Dutch barns have honeycombed brick walls, which provide ventilation and are decorative as well. Still other British Dutch barns may be found with no walls at all, much like American pole barns.

The Low German house or Fachhallenhaus is a type of timber-framed farmhouse found in northern Germany and the easternmost Netherlands, which combines living quarters, byre and barn under one roof. It is built as a large hall with bays on the sides for livestock and storage and with the living accommodation at one end.
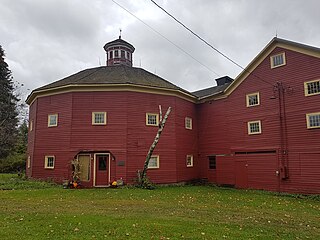
Parker 13-Sided Barn is an officially registered historic barn nestled in the hamlet of Jefferson in Schoharie County, New York. It is located on State Route 10 between Harpersfield and Stamford. The barn has a long and colorful history, built in 1896 and one of only two 13-sided barns listed in the National Register of Historic Places in this area of New York state. It meets the definition of being a round barn.
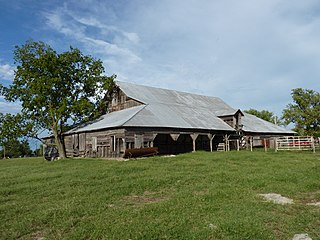
The John Patrick McNaughton Barn, also known as the McNaughton Barn or the Max Mirage View Farm Barn, is a 3½ story wooden barn located in Ottawa County near Miami, Oklahoma. Built on a rising hill in 1893 as a multi-purpose barn, the McNaughton Barn is still in use today at the Ankenman Ranch, a working cattle ranch.

A stock horse is a horse of a type that is well suited for working with livestock, particularly cattle. The related cow pony or cow horse is a historic phrase, still used colloquially today, referring to a particularly small agile cattle-herding horse; the term dates to 1874. The word "pony" in this context has little to do with the animal's size, though the traditional cow pony could be as small as 700 to 900 pounds and less than 14 hands high.

An equestrian facility is created and maintained for the purpose of accommodating, training or competing equids, especially horses. Based on their use, they may be known as a barn, stables, or riding hall and may include commercial operations described by terms such as a boarding stable, livery yard, or livery stable. Larger facilities may be called equestrian centers and co-located with complementary services such as a riding school, farriers, vets, tack shops, or equipment repair.
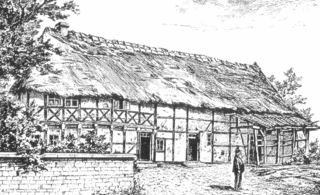
The Middle German house is a style of traditional German farmhouse which is predominantly found in Central Germany.

This is a basic glossary of equestrian terms that includes both technical terminology and jargon developed over the centuries for horses and other equidae, as well as various horse-related concepts. Where noted, some terms are used only in American English (US), only in British English (UK), or are regional to a particular part of the world, such as Australia (AU).

A Gulf house, also called a Gulf farmhouse (Gulfhof) or East Frisian house (Ostfriesenhaus), is a type of byre-dwelling that emerged in the 16th and 17th centuries in North Germany. It is timber-framed and built using post-and-beam construction. Initially Gulf houses appeared in the marshes, but later spread to the Frisian geest. They were distributed across the North Sea coastal regions from West Flanders through the Netherlands, East Frisia and Oldenburg as far as Schleswig-Holstein. This spread was interrupted by the Elbe-Weser Triangle which developed a type of Low German house instead, better known as the Low Saxon house.

A housebarn is a building that is a combination of a house and a barn under the same roof. Most types of housebarn also have room for livestock quarters. If the living quarters are only combined with a byre, whereas the cereals are stored outside the main building, the house is called a byre-dwelling.

The El Tovar Stables at the south rim of the Grand Canyon were built about 1904, at the same time the nearby El Tovar Hotel was built, to house the animals used in general transportation around the park. Collectively called the "transportation department" in the early 20th century, the three structures comprised a horse barn or stable, a mule barn and a blacksmith shop.

The Helvig–Olson Farm Historic District is an agricultural historic district located in rural Clinton County, Iowa, United States, 3 miles (4.8 km) southwest of the town of Grand Mound. It was listed on the National Register of Historic Places in 2000.
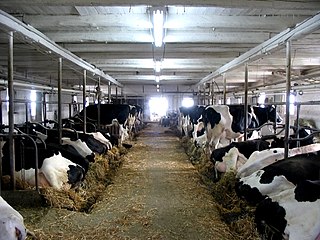
Tie stalls, also known as stanchion or stall barn, are a type of stall where animals are tethered at the neck to their stall. It is mostly used in the dairy industry, although horses might also be stalled in tie stalls. Typically, the barn has two rows of stalls, where the cow is tied up for resting, feeding, milking and watering. This type of housing is used in both regular and organic farming.





























