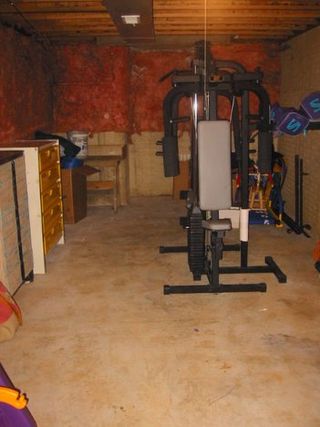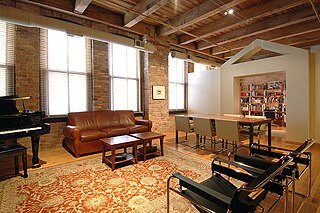
A house is a single-unit residential building. It may range in complexity from a rudimentary hut to a complex structure of wood, masonry, concrete or other material, outfitted with plumbing, electrical, and heating, ventilation, and air conditioning systems. Houses use a range of different roofing systems to keep precipitation such as rain from getting into the dwelling space. Houses generally have doors or locks to secure the dwelling space and protect its inhabitants and contents from burglars or other trespassers. Most conventional modern houses in Western cultures will contain one or more bedrooms and bathrooms, a kitchen or cooking area, and a living room. A house may have a separate dining room, or the eating area may be integrated into the kitchen or another room. Some large houses in North America have a recreation room. In traditional agriculture-oriented societies, domestic animals such as chickens or larger livestock may share part of the house with humans.

A kitchen is a room or part of a room used for cooking and food preparation in a dwelling or in a commercial establishment. A modern middle-class residential kitchen is typically equipped with a stove, a sink with hot and cold running water, a refrigerator, and worktops and kitchen cabinets arranged according to a modular design. Many households have a microwave oven, a dishwasher, and other electric appliances. The main functions of a kitchen are to store, prepare and cook food. The room or area may also be used for dining, entertaining and laundry. The design and construction of kitchens is a huge market all over the world.

An apartment, flat, or unit is a self-contained housing unit that occupies part of a building, generally on a single storey. There are many names for these overall buildings. The housing tenure of apartments also varies considerably, from large-scale public housing, to owner occupancy within what is legally a condominium, to tenants renting from a private landlord.

A bungalow is a small house or cottage that is single-storey, sometimes with a smaller upper storey set in the roof and windows that come out from the roof, and may be surrounded by wide verandas.

A townhouse, townhome, town house, or town home, is a type of terraced housing. A modern townhouse is often one with a small footprint on multiple floors. In a different British usage, the term originally referred to any type of city residence of someone whose main or largest residence was a country house.

McMansion is a pejorative term for a large, "mass-produced" house in a suburban community that is marketed to the upper middle class in developed countries.

A basement or cellar is one or more floors of a building that are completely or partly below the ground floor. Especially in residential buildings, it often is used as a utility space for a building, where such items as the furnace, water heater, breaker panel or fuse box, car park, and air-conditioning system are located; so also are amenities such as the electrical system and cable television distribution point. In cities with high property prices, such as London, basements are often fitted out to a high standard and used as living space.

A dining room is a room for consuming food. In modern times it is usually adjacent to the kitchen for convenience in serving, although in medieval times it was often on an entirely different floor level. Historically the dining room is furnished with a rather large dining table and several dining chairs; the most common shape is generally rectangular with two armed end chairs and an even number of un-armed side chairs along the long sides.

In Western architecture, a living room, also called a lounge room, lounge, sitting room, or drawing room, is a room for relaxing and socializing in a residential house or apartment. Such a room is sometimes called a front room when it is near the main entrance at the front of the house. In large, formal homes, a sitting room is often a small private living area adjacent to a bedroom, such as the Queens' Sitting Room and the Lincoln Sitting Room of the White House.

A loft is a building's upper storey or elevated area in a room directly under the roof, or just an attic: a storage space under the roof usually accessed by a ladder. A loft apartment refers to large adaptable open space, often converted for residential use from some other use, often light industrial. Adding to the confusion, some converted lofts themselves include upper open loft areas.

The Xanadu Houses were a series of experimental homes built to showcase examples of computers and automation in the home in the United States. The architectural project began in 1979, and during the early 1980s three houses were built in different parts of the US: one each in Kissimmee, Florida; Wisconsin Dells, Wisconsin; and Gatlinburg, Tennessee. The houses included novel construction and design techniques, and became popular tourist attractions during the 1980s.

Ranch is a domestic architectural style that originated in the United States. The ranch-style house is noted for its long, close-to-the-ground profile, and wide open layout. The style fused modernist ideas and styles with notions of the American Western period of wide open spaces to create a very informal and casual living style. While the original ranch style was informal and basic in design, ranch-style houses built in the United States from around the early 1960s increasingly had more dramatic features such as varying roof lines, cathedral ceilings, sunken living rooms, and extensive landscaping and grounds.

A siheyuan is a historical type of residence that was commonly found throughout China, most famously in Beijing and rural Shanxi. Throughout Chinese history, the siheyuan composition was the basic pattern used for residences, palaces, temples, monasteries, family businesses, and government offices. In ancient times, a spacious siheyuan would be occupied by a single, usually large and extended family, signifying wealth and prosperity. Today, remaining siheyuan are often still used as subdivided housing complexes, although many lack modern amenities.

Housing in Japan includes modern and traditional styles. Two patterns of residences are predominant in contemporary Japan: the single-family detached house and the multiple-unit building, either owned by an individual or corporation and rented as apartments to tenants, or owned by occupants. Additional kinds of housing, especially for unmarried people, include boarding houses, dormitories, and barracks.

In a building or ship, a room is any enclosed space within a number of walls to which entry is possible only via a door or other dividing structure. The entrance connects it to either a passageway, another room, or the outdoors. The space is typically large enough for several people to move about. The size, fixtures, furnishings, and sometimes placement of the room within the building or ship support the activity to be conducted in it.
A starter home or starter house is a house that is usually the first which a person or family can afford to purchase, often using a combination of savings and mortgage financing. In the real estate industry the term commonly denotes small one- or two-bedroom houses, often older homes but sometimes low-cost new developments. The concept originated in the United States during the post-World War II era when entry-level home ownership was a preferred option for young families and regarded as part of the American Dream.

The Suntop Homes, also known under the early name of The Ardmore Experiment, were quadruple residences located in Ardmore, Pennsylvania, and based largely upon the 1935 conceptual Broadacre City model of the minimum houses. The design was commissioned by Otto Tod Mallery of the Tod Company in 1938 in an attempt to set a new standard for the entry-level housing market in the United States and to increase single-family dwelling density in the suburbs. In cooperation with Frank Lloyd Wright, the Tod Company secured a patent for the unique design, intending to sell development rights for Suntops across the country.

The Charles L. and Dorothy Manson home is a single-family house located at 1224 Highland Park Boulevard in Wausau, Wisconsin. Designated a National Historic Landmark, it was listed on the National Register of Historic Places on April 5, 2016, reference Number, 16000149.
An executive home is a type of house that is intended to provide its occupant with higher-than-average levels of comfort, quality and convenience. It is a property which a person or family can afford to purchase later on, often using a combination of savings and mortgage financing. In the real estate industry, the term commonly denotes large four to six bedroom houses, often older homes but sometimes high-cost new developments.

A microapartment, also known as a microflat, micro-condo, or micro-unit is a one-room, self-contained living space, usually purpose built, designed to accommodate a sitting space, sleeping space, bathroom and kitchenette with 14–32 square metres.


















