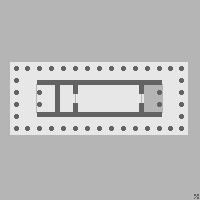This article needs additional citations for verification .(December 2007) |


A portico is a porch leading to the entrance of a building, or extended as a colonnade, with a roof structure over a walkway, supported by columns or enclosed by walls. This idea was widely used in ancient Greece and has influenced many cultures, including most Western cultures.
Contents
- Types
- Tetrastyle
- Hexastyle
- Octastyle
- Decastyle
- Gallery
- See also
- Citations
- General and cited references
- External links
Porticos are sometimes topped with pediments. Palladio was a pioneer of using temple-fronts for secular buildings. In the UK, the temple-front applied to The Vyne, Hampshire, was the first portico applied to an English country house.
A pronaos ( UK: /proʊˈneɪ.ɒs/ or US: /proʊˈneɪ.əs/ ) is the inner area of the portico of a Greek or Roman temple, situated between the portico's colonnade or walls and the entrance to the cella , or shrine. Roman temples commonly had an open pronaos, usually with only columns and no walls, and the pronaos could be as long as the cella. The word pronaos (πρόναος) is Greek for "before a temple". In Latin, a pronaos is also referred to as an anticum or prodomus. The pronaos of a Greek and Roman temple is typically topped with a pediment.




















