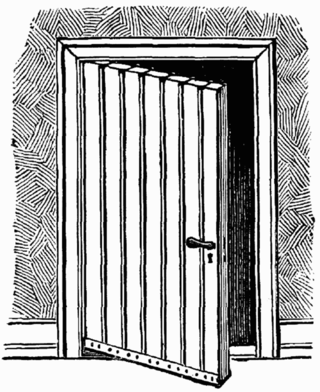
A door is a hinged or otherwise movable barrier that allows ingress (entry) into and egress (exit) from an enclosure. The created opening in the wall is a doorway or portal. A door's essential and primary purpose is to provide security by controlling access to the doorway (portal). Conventionally, it is a panel that fits into the doorway of a building, room, or vehicle. Doors are generally made of a material suited to the door's task. They are commonly attached by hinges, but can move by other means, such as slides or counterbalancing.

A house is a single-unit residential building. It may range in complexity from a rudimentary hut to a complex structure of wood, masonry, concrete or other material, outfitted with plumbing, electrical, and heating, ventilation, and air conditioning systems. Houses use a range of different roofing systems to keep precipitation such as rain from getting into the dwelling space. Houses generally have doors or locks to secure the dwelling space and protect its inhabitants and contents from burglars or other trespassers. Most conventional modern houses in Western cultures will contain one or more bedrooms and bathrooms, a kitchen or cooking area, and a living room. A house may have a separate dining room, or the eating area may be integrated into the kitchen or another room. Some large houses in North America have a recreation room. In traditional agriculture-oriented societies, domestic animals such as chickens or larger livestock may share part of the house with humans.

In architecture and building engineering, a floor plan is a technical drawing to scale, showing a view from above, of the relationships between rooms, spaces, traffic patterns, and other physical features at one level of a structure.

A pergola is most commonly an outdoor garden feature forming a shaded walkway, passageway, or sitting area of vertical posts or pillars that usually support cross-beams and a sturdy open lattice, often upon which woody vines are trained. The origin of the word is the Late Latin pergula, referring to a projecting eave.

A multistorey car park or parking garage, also called a multistorey, parking building, parking structure, parkade, parking ramp, parking deck, or indoor parking, is a building designed for car, motorcycle, and bicycle parking in which parking takes place on more than one floor or level. The first known multistorey facility was built in London in 1901, and the first underground parking was built in Barcelona in 1904. The term multistorey is almost never used in the US, because almost all parking structures have multiple parking levels. Parking structures may be heated if they are enclosed.
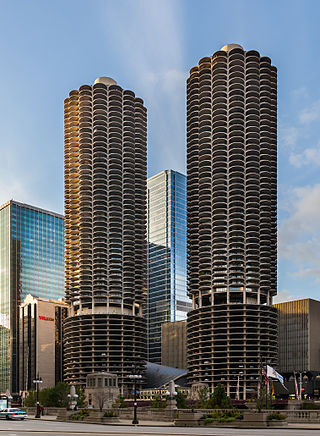
Marina City is a mixed-use residential-commercial building complex in Chicago, Illinois, United States, North America, designed by architect Bertrand Goldberg. The multi-building complex on State Street on the north bank of the Chicago River on the Near North Side, directly across from the Loop, opened between 1963 and 1967. Portions of the complex were designated a Chicago Landmark in 2016. The towers' symbolic similarity to rural Illinois corncobs has often been noted in media.

The American Foursquare is an American house vernacular under the Arts and Crafts style popular from the mid-1890s to the late 1930s. A reaction to the ornate and mass-produced elements of the Victorian and other Revival styles popular throughout the last half of the 19th century, the American Foursquare was plain, often incorporating handcrafted "honest" woodwork. This architectural vernacular incorporates elements of the Prairie School and the Craftsman styles. It is also sometimes called Transitional Period.

Multifamily residential, also known as multidwelling unit (MDU)) is a classification of housing where multiple separate housing units for residential inhabitants are contained within one building or several buildings within one complex. Units can be next to each other (side-by-side units), or stacked on top of each other (top and bottom units). Common forms include apartment building and condominium, where typically the units are owned individually rather than leased from a single building owner. Many intentional communities incorporate multifamily residences, such as in cohousing projects.
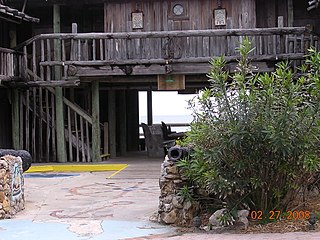
The Driftwood Inn and Restaurant is a historic site in Vero Beach, Florida. It is located at 3150 Ocean Drive. On August 6, 1994, it was added to the U.S. National Register of Historic Places. The Driftwood Inn was opened in 1937, conceived and constructed by local Vero Beach eccentric and businessman Waldo E. Sexton. The hotel and resort were continually expanded throughout the years, and the property is now a partial interval ownership/timeshare along with being a traditional hotel.

A vestibule is a small room leading into a larger space such as a lobby, entrance hall, or passage, for the purpose of waiting, withholding the larger space from view, reducing heat loss, providing storage space for outdoor clothing, etc. The term applies to structures in both modern and classical architecture since ancient times.

The dogtrot, also known as a breezeway house, dog-run, or possum-trot, is a style of house that was common throughout the Southeastern United States during the 19th and early 20th centuries. Some theories place its origins in the southern Appalachian Mountains. Some scholars believe the style developed in the post-Revolution frontiers of Kentucky and Tennessee. Others note its presence in the South Carolina Lowcountry from an early period. The main style point was a large breezeway through the center of the house to cool occupants in the hot southern climate.
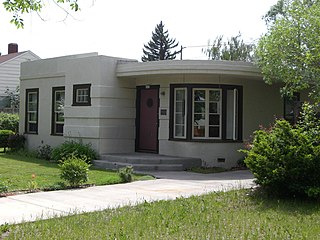
The Milton Odem House is a small bungalow home located in Redmond, Oregon. The house was built in 1937 by Ole K. Olson for Milton Odem, a local theater owner. It is one of the best examples of residential Streamline Moderne architecture in Oregon. The Milton Odem House was listed on the National Register of Historic Places in 1997.

The William V. N. Barlow House is on South Clinton Street in Albion, New York, United States. It is a brick building erected in the 1870s in an eclectic mix of contemporary architectural styles, including Second Empire, Italianate, and Queen Anne. Its interior features highly intricate Eastlake style woodwork.
Hicklin Hearthstone is a historic home located near Lexington, Lafayette County, Missouri. It was built about 1838, and is a two-story, central passage plan, Greek Revival style brick I-house. It has a two-story rear ell and features a one bay wide two story pedimented portico. Also on the property are the contributing five unit dependencies, a two-cell Overseer's cabin, a chicken coop, a smoke house, and a carriage house,. The large transverse barn, situated in front of the house, a brick root cellar house, and an out house no longer exist. The brick dependencies include a Store House, a Carpenter's quarters, a Wash House, a Servant's quarters and a large summer kitchen. The frame slave quarters housed the field hands. These quarters were numerous and scattered on the property, and no longer exist. James Hicklin, one of Lexington's earliest settlers, was a surveyor of roads and plats, settling Lexington with his parents in 1819. He was a skilled farmer as well a skilled entrepreneur. Per the NRHP, There is strong evidenced that he amassed his fortune through slave trading, the index of that is the decline of his fortune post the Civil War. Per Ancestry and the 1850 and 1860 Slave Schedules, Hicklin owned 33 slaves in 1850 and 19 slaves in 1860, their ages ranging from 1-50. Several of the enslaved workers stayed after they were freed in January, 1865, and took the name Hicklin as their own. This was not the case for all of the people enslaved by James Hicklin. Per NRHP, One of his workers was branded a fugitive, while another fractured Hicklin's skull in 1853, which would imply reason to doubt any supposed charity or benevolent nature of James Hicklin. He passed in 1875.
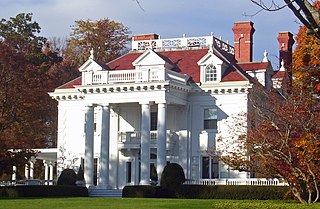
Hiddenhurst is the former estate of businessman Thomas Hidden, on Sheffield Hill Road in the Town of North East, New York, United States, south of the village of Millerton. It is an elaborate frame house built at the beginning of the 20th century in the neo-Georgian architectural style.

Belle Mina, known as Belmina during the 19th century, is a historic forced-labor farm and plantation house in Belle Mina, Alabama, United States. Completed in 1826, the Late Georgian-style house was built for Alabama's second governor, Thomas Bibb.

The Fountain–Bessac House, also known as the Fountain-Haeussler House, is a private house located at 102 W. Main Street in Manchester, Michigan. It was designated a Michigan State Historic Site in 1986 and listed on the National Register of Historic Places in 1988.

Masel Residence is a heritage-listed detached house at 98 High Street, Stanthorpe, Southern Downs Region, Queensland, Australia. It was designed by Charles William Thomas Fulton and built from 1937 to 1938 by Kell & Rigby. It is also known as Diamond Residence. It was added to the Queensland Heritage Register on 7 February 2005.
The Entenza House, also known as Case Study House #9, is a single occupancy residential building in Pacific Palisades, Los Angeles. The address is 205 Chautauqua Boulevard, Los Angeles California, 90272. It was designed by industrial designer Charles Eames, and architect Eero Saarinen for John Entenza as part of the Case Study House Program. The house was designed between 1945 and 1949 and construction was completed in 1950. Named accordingly, Entenza wanted to use the Case Study House #9 for himself as his private residence. He lived within the home for five years before selling it.

















