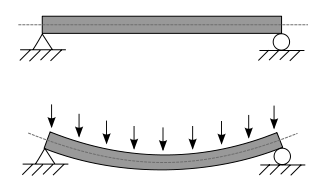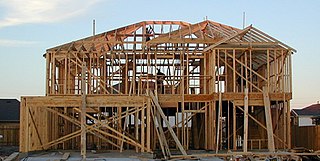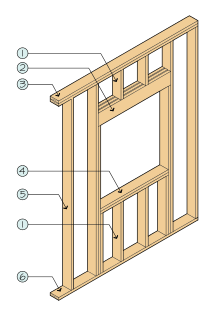
In architecture, post and lintel is a building system where strong horizontal elements are held up by strong vertical elements with large spaces between them. This is usually used to hold up a roof, creating a largely open space beneath, for whatever use the building is designed. The horizontal elements are called by a variety of names including lintel, header, architrave or beam, and the supporting vertical elements may be called columns, pillars, or posts. The use of wider elements at the top of the post, called capitals, to help spread the load, is common to many traditions.

A floor is the bottom surface of a room or vehicle. Floors vary from simple dirt in a cave to many layered surfaces made with modern technology. Floors may be stone, wood, bamboo, metal or any other material that can support the expected load.

A beam is a structural element that primarily resists loads applied laterally to the beam's axis. Its mode of deflection is primarily by bending. The loads applied to the beam result in reaction forces at the beam's support points. The total effect of all the forces acting on the beam is to produce shear forces and bending moments within the beams, that in turn induce internal stresses, strains and deflections of the beam. Beams are characterized by their manner of support, profile, equilibrium conditions, length, and their material.

Timber framing and "post-and-beam" construction are traditional methods of building with heavy timbers, creating structures using squared-off and carefully fitted and joined timbers with joints secured by large wooden pegs. If the structural frame of load-bearing timber is left exposed on the exterior of the building it may be referred to as half-timbered, and in many cases the infill between timbers will be used for decorative effect. The country most known for this kind of architecture is Germany, where timber-framed houses are spread all over the country.

A joist is a horizontal structural member used in framing to span an open space, often between beams that subsequently transfer loads to vertical members. When incorporated into a floor framing system, joists serve to provide stiffness to the subfloor sheathing, allowing it to function as a horizontal diaphragm. Joists are often doubled or tripled, placed side by side, where conditions warrant, such as where wall partitions require support.

Jettying is a building technique used in medieval timber-frame buildings in which an upper floor projects beyond the dimensions of the floor below. This has the advantage of increasing the available space in the building without obstructing the street. Jettied floors are also termed jetties. In the U.S., the most common surviving colonial version of this is the garrison house. Most jetties are external, but some early medieval houses were built with internal jetties.

Framing, in construction, is the fitting together of pieces to give a structure support and shape. Framing materials are usually wood, engineered wood, or structural steel. The alternative to framed construction is generally called mass wall construction, where horizontal layers of stacked materials such as log building, masonry, rammed earth, adobe, etc. are used without framing.
A tie, strap, tie rod, eyebar, guy-wire, suspension cables, or wire ropes, are examples of linear structural components designed to resist tension. It is the opposite of a strut or column, which is designed to resist compression. Ties may be made of any tension resisting material.

A plate or wall plate is a horizontal, structural, load-bearing member in wooden building framing.

A purlin is a longitudinal, horizontal, structural member in a roof. In traditional timber framing there are three basic types of purlin: purlin plate, principal purlin, and common purlin.
This page is a glossary of architecture.
In light-frame construction, a trimmer is a timber or metal beam (joist) used to create an opening around a stairwell, skylight, chimney, and the like. Trimmers are installed parallel to the primary floor or ceiling joists and support headers, which run perpendicular to the primary joists.

A wall stud is a vertical repetitive framing member in a building's wall of smaller cross section than a post. It is a fundamental element in frame building.

A sill plate or sole plate in construction and architecture is the bottom horizontal member of a wall or building to which vertical members are attached. The word "plate" is typically omitted in America and carpenters speak simply of the "sill". Other names are ground plate, ground sill, groundsel, and midnight sill.

Dragon beam is a horizontal, diagonal beam in the corner(s) of some traditional timber framed buildings. The term is commonly used in both hip roof framing and jettying. Older publications may use the synonyms dragging beam, dragging piece, dragging tie, dragon piece or dragon tie. Inconsistencies in modern usage are discussed below. In French it is called a coyer or enrayure.

A lintel or lintol is a type of beam that spans openings such as portals, doors, windows and fireplaces. It can be a decorative architectural element, or a combined ornamented structural item. In the case of windows, the bottom span is instead referred to as a sill, but, unlike a lintel, does not serve to bear a load to ensure the integrity of the wall. Modern day lintels are made using prestressed concrete and are also referred to as beams in beam and block slabs or ribs in rib and block slabs. These prestressed concrete lintels and blocks are components that are packed together and propped to form a suspended floor concrete slab.
A post is a main vertical or leaning support in a structure similar to a column or pillar but the term post generally refers to a timber but may be metal or stone. A stud in wooden or metal building construction is similar but lighter duty than a post and a strut may be similar to a stud or act as a brace. In the U.K. a strut may be very similar to a post but not carry a beam. In wood construction posts normally land on a sill, but in rare types of buildings the post may continue through to the foundation called an interrupted sill or into the ground called earthfast, post in ground, or posthole construction. A post is also a fundamental element in a fence. The terms "jack" and "cripple" are used with shortened studs and rafters but not posts, except in the specialized vocabulary of shoring.

American historic carpentry is the historic methods with which wooden buildings were built in what is now the United States since European settlement. A number of methods were used to form the wooden walls and the types of structural carpentry are often defined by the wall, floor, and roof construction such as log, timber framed, balloon framed, or stacked plank. Some types of historic houses are called plank houses but plank house has several meanings which are discussed below. Roofs were almost always framed with wood, sometimes with timber roof trusses. Stone and brick buildings also have some wood framing for floors, interior walls and roofs.
This glossary of structural engineering terms pertains specifically to structural engineering and its sub-disciplines. Please see glossary of engineering for a broad overview of the major concepts of engineering.

The Bulletin Place Warehouses are a series of three heritage-listed former warehouses and now souvenir sales office, commercial offices, health club, storage area, and restaurant located between 6–18 Bulletin Place, in the Sydney central business district in the City of Sydney local government area of New South Wales, Australia. The warehouses were built from 1880 and have variously been known as the San Francisco Restaurant. The property is privately owned. It was added to the New South Wales State Heritage Register on 2 April 1999.














