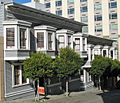
An oriel window is a form of bay window which protrudes from the main wall of a building but does not reach to the ground. [1] Supported by corbels, brackets, or similar cantilevers, an oriel window generally projects from an upper floor, but is also sometimes used on the ground floor.













