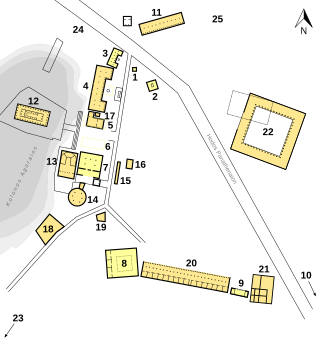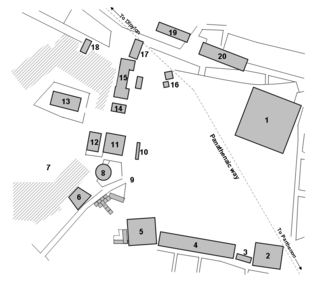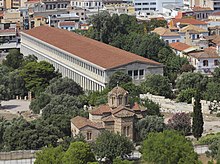
The Acropolis of Athens is an ancient citadel located on a rocky outcrop above the city of Athens, Greece, and contains the remains of several ancient buildings of great architectural and historical significance, the most famous being the Parthenon. The word Acropolis is from the Greek words ἄκρον and πόλις. The term acropolis is generic and there are many other acropoleis in Greece. During ancient times the Acropolis of Athens was also more properly known as Cecropia, after the legendary serpent-man Cecrops, the supposed first Athenian king.

Pergamon or Pergamum, also referred to by its modern Greek form Pergamos (Πέργαμος), was a rich and powerful ancient Greek city in Aeolis. It is located 26 kilometres (16 mi) from the modern coastline of the Aegean Sea on a promontory on the north side of the river Caicus and northwest of the modern city of Bergama, Turkey.

The ancient Agora of Athens is the best-known example of an ancient Greek agora, located to the northwest of the Acropolis and bounded on the south by the hill of the Areopagus and on the west by the hill known as the Agoraios Kolonos, also called Market Hill. The Agora's initial use was for a commercial, assembly, or residential gathering place.

The Stoa Poikile or Painted Portico was a Doric stoa erected around 460 BC on the north side of the Ancient Agora of Athens. It was one of the most famous sites in ancient Athens, owing its fame to the paintings and war-booty displayed within it and to its association with ancient Greek philosophy, especially Stoicism.

Stoa Basileios, meaning Royal Stoa, was a Doric stoa in the northwestern corner of the Athenian Agora, which was built in the 6th century BC, substantially altered in the 5th century BC, and then carefully preserved until the mid-second century AD. It is among the smallest known Greek stoas, but had great symbolic significance as the seat of the Athenian King Archon, repository of Athens' laws, and site of "the stone" on which incoming magistrates swore their oath of office.

The South Stoa I of Athens was a two-aisled stoa located on the south side of the Agora, in Athens, Greece, between the Aiakeion and the Southeast Fountain House. It probably served as the headquarters and dining rooms for various boards of Athenian officials. It was built at the end of the 5th century BC and remained in use until the mid-second century BC, when it was replaced by South Stoa II.

The Monument of the Eponymous Heroes (Ancient Greek: Μνημείο των Επωνύμων Ηρώων, romanized: Mnēmeio tōn Epōnymōn Hērōōn, located in the Ancient Agora of Athens, Greece adjacent to the Metroon, was a marble podium that bore the bronze statues of the heroes representing the phylai of Athens. The monument was surrounded by a wooden fence on stone posts. All that remains on the modern agora are pieces of a long statue base with the space for ten statues and two tripods at the ends with a partially restored fence. The large size and prominent position make the monument into a landmark for the Agora visitors.

The Sanctuary of Aphrodite Urania was located north-west of the Ancient Agora of Athens and dedicated to the goddess Aphrodite under her epithet Urania. It has been identified with a sanctuary found in this area in the 1980s. This sanctuary initially consisted of a marble altar that was built around 500 BC and was gradually buried as the ground level rose. Another structure, perhaps a fountainhouse, was built to the west ca. 100 BC. In the early 1st century AD, an Ionic tetrastyle prostyle temple closely modelled on the Erechtheion's north porch, that was built to the north of the altar.

The Temple of Apollo Patroos is a small ruined temple on the west side of the Ancient Agora of Athens. The original temple was an apsidal structure, built in the mid-sixth century BC and destroyed in 480/79 BC. The area probably remained sacred to Apollo. A new hexastyle ionic temple was built ca. 306-300 BC, which has an unusual L-shaped floor plan. Some fragments from the sculptural decoration of this structure survive. The colossal cult statue, by Euphranor, has also been recovered.

The Church of the Holy Apostles, also known as Holy Apostles of Solaki, is located in the Ancient Agora of Athens, Greece, next to the Stoa of Attalos, and can be dated to around the late 10th century.

The Stoa of Eumenes was a Hellenistic colonnade built on the South slope of the Acropolis, Athens and which lay between the Theater of Dionysus and the Odeon of Herodes Atticus The gallery was donated to the city of Athens by the king of Pergamon, Eumenes II, around 160 BC. Vitruvius makes reference to the building when speaking about the purpose of stoai erected near theatres that served as a refuge for the spectators in inclement weather conditions or as stores for theatre props.

Mary Alison Frantz was an American archaeological photographer and a Byzantine scholar. She is best known for her work as the official photographer of the excavations of the Agora of Athens, and for her photographs of ancient Greek sculpture, including the Parthenon frieze and works from the Temple of Zeus at Olympia.
John Travlos was a Greek architect, architectural historian, and archaeologist known especially for his work at Athens in the agora of the ancient city. He is the architect that restored the Stoa of Attalos in Athens (1952-1956).

Lucy Talcott was an American archaeologist who worked on the excavations at the Ancient Agora of Athens for over twenty years. An expert on ancient Greek painted pottery, she coauthored the definitive study of Archaic and Classical household pottery.
The New Bouleuterion is an ancient building in the city of Athens in Attica, Greece. It was located on the western side of the Ancient Athenian Agora. It is a theater with 12 rows of seats, with a seating capacity of greater than 500. A bouleuterion, sometimes translated as council house, assembly house, and senate house, was a building in ancient Greece which housed the council of citizens of a democratic city-state.

The Library of Pantainos was a building in ancient Athens. It was located at the southeast end of the Agora of Athens, south of the Stoa of Attalus, on the left side of Panathenaion Street. It was built by the Athenian philosopher Titus Flavius Pantainos between 98 and 102 AD, during the reign of the Roman emperor Trajan. The library building was dedicated to Athena Archegetis, with Trajan himself and the people of Athens, according to an inscription on the lintel of the main entrance, which is preserved embedded in the late Roman wall,.

The Square Peristyle is the modern name for a structure on the east side of the Ancient Agora of Athens, which was among the largest peristyles built in Classical Greece. Construction began around 300 BC, but was abandoned ca. 285-275 BC, leaving the structure unfinished. It probably served as Athens' law courts at the beginning of the Hellenistic period, but fell out of use. In the early second century BC the building was demolished and the material was reused in South Stoa II, on the southern side of the Agora. The Stoa of Attalos was subsequently built over the top of its foundations.

The Southwest Temple is the modern name for a tetrastyle prostyle Doric temple located in the southwest part of the Ancient Agora of Athens. Fragments from the temple found throughout the Agora enable a full, if tentative, reconstruction of the temple's appearance. These fragments originally belonged to several Hellenistic structures and a fifth-century BC stoa at Thorikos in southeastern Attica, but they were spoliated to build the temple in the Agora in the age of Augustus. It is unknown which god or hero the temple was dedicated to. It was spoliated to build the post-Herulian fortification wall after the Herulian sack of Athens in 267 AD.

South Stoa II was a stoa on the south side of the Agora in ancient Athens. It formed the south side of an enclosed complex called the South Square, which was built in the mid-second century BC and may have been intended for use as lawcourts.

The East Building was a rectangular structure at the south end of the Agora in ancient Athens. It was built in the mid-second century BC as the east side and main entrance to an enclosed complex called the South Square, which may have served as a commercial area or as lawcourts. The structure was damaged in the Sullan Sack of 86 BC and used for industrial purposes until the early second century AD when it was rebuilt. It was demolished after the Herulian Sack of 267 AD and used as building material for the Post-Herulian Wall.






























