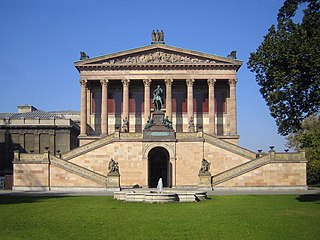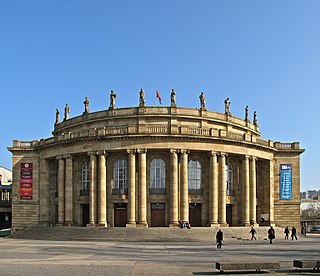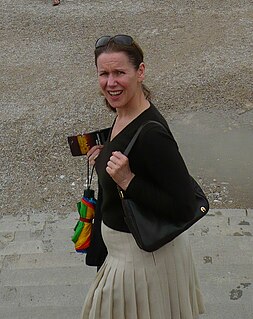
The Museum Island is a museum complex on the northern part of the Spree Island in the historic heart of Berlin. It is one of the most visited sights of Germany's capital and one of the most important museum sites in Europe. Built from 1830 to 1930 by order of the Prussian Kings according to plans by five architects, the Museum Island was designated a UNESCO World Heritage Site in 1999. It consists of the Altes Museum, the Neues Museum, the Alte Nationalgalerie, the Bode-Museum and the Pergamonmuseum. As Museum Island includes all of Spree Island north of the Unter den Linden, the Berliner Dom is also located here, near the Lustgarten. To the south, the reconstructed Berlin Palace houses the Humboldt Forum museum and opened in 2020. Since the German reunification, the Museum Island has been rebuilt and extended according to a master plan. In 2019, a new visitor center and art gallery, the James Simon Gallery, was opened.

Modern architecture, or modernist architecture, was an architectural movement or architectural style based upon new and innovative technologies of construction, particularly the use of glass, steel, and reinforced concrete; the idea that form should follow function (functionalism); an embrace of minimalism; and a rejection of ornament. It emerged in the first half of the 20th century and became dominant after World War II until the 1980s, when it was gradually replaced as the principal style for institutional and corporate buildings by postmodern architecture.

Sir James Frazer Stirling was a British architect.

The Unité d'habitation is a modernist residential housing typology developed by Le Corbusier, with the collaboration of painter-architect Nadir Afonso. It formed the basis of several housing developments throughout Europe designed by Le Corbusier and sharing the same name.
The year 1984 in architecture involved some significant architectural events and new buildings.

The Neue Nationalgalerie at the Kulturforum is a museum for modern art in Berlin, with its main focus on the early 20th century. It is part of the National Gallery of the Berlin State Museums. The museum building and its sculpture gardens were designed by Ludwig Mies van der Rohe and opened in 1968.

Postmodern architecture is a style or movement which emerged in the 1960s as a reaction against the austerity, formality, and lack of variety of modern architecture, particularly in the international style advocated by Philip Johnson and Henry-Russell Hitchcock. The movement was introduced by the architect and urban planner Denise Scott Brown and architectural theorist Robert Venturi in their book Learning from Las Vegas. The style flourished from the 1980s through the 1990s, particularly in the work of Scott Brown & Venturi, Philip Johnson, Charles Moore and Michael Graves. In the late 1990s, it divided into a multitude of new tendencies, including high-tech architecture, neo-futurism, new classical architecture and deconstructivismhowever, some buildings built after this period are still considered post-modern.

Charles Alexander Jencks was an American cultural theorist, landscape designer, architectural historian, and co-founder of the Maggie’s Cancer Care Centres. He published over thirty books and became famous in the 1980s as a theorist of Postmodernism. Jencks devoted time to landform architecture, especially in Scotland. These landscapes include the Garden of Cosmic Speculation and earthworks at Jupiter Artland outside Edinburgh. His continuing project Crawick Multiverse, commissioned by the Duke of Buccleuch, opened in 2015 near Sanquhar.

Léon Krier CVO is a Luxembourgish architect, architectural theorist, and urban planner, a prominent critic of modernist architecture and advocate of New Classical architecture and New Urbanism. Krier combines an international architecture and planning practice with writing and teaching. He is well-known for his master plan for Poundbury, in Dorset, England. He is the younger brother of architect Rob Krier.
The Staatsgalerie Stuttgart is an art museum in Stuttgart, Germany, it opened in 1843. In 1984, the opening of the Neue Staatsgalerie designed by James Stirling transformed the once provincial gallery into one of Europe's leading museums.

Sir David Alan Chipperfield, is an English architect. He established David Chipperfield Architects in 1985.

The Alte Nationalgalerie is a listed building on the Museum Island in the historic centre of Berlin and part of the UNESCO World Heritage. It was built from 1862 to 1876 by order of King Frederick William IV of Prussia according to plans by Friedrich August Stüler and Johann Heinrich Strack in Neoclassical and Renaissance Revival styles. The building's outside stair features a memorial to Frederick William IV. Currently, the Alte Nationalgalerie is home to paintings and sculptures of the 19th century and hosts a variety of tourist buses daily.

The Staatstheater Stuttgart is a theatre with three locations, Oper Stuttgart, Stuttgarter Ballett, and Schauspiel Stuttgart, in Stuttgart, Germany. The state that its name refers to is Baden-Württemberg.

Michael Wilford CBE is an English architect from Hartfield, East Sussex. Wilford studied at the Northern Polytechnic School of Architecture, London, from 1955 to 1962, and at the Regent Street Polytechnic Planning School, London, in 1967. In 1960, he joined the practice of James Stirling and in 1971 together established the Stirling/Wilford partnership. He designed the British Embassy in Berlin.
Triadisches Ballett is a ballet developed by Oskar Schlemmer. The ballet became the most widely performed avant-garde artistic dance and while Schlemmer was at the Bauhaus from 1921 to 1929, the ballet toured, helping to spread the ethos of the Bauhaus.
Bowellism is a modern architectural style heavily associated with Richard Rogers. It is described as a transient architectural and flippant style that was influenced by Le Corbusier and Antoni Gaudi. The style consists of services for the building, such as ducts, sewage pipes, and lifts, being located on the exterior to maximise space in the interior.

Cecil Balmond OBE is a Sri Lankan–British designer, artist, and writer. In 1968 Balmond joined Ove Arup & Partners, leading him to become deputy chairman. In 2000 he founded design and research group, the AGU.
The World Architecture Survey was conducted in 2010 by Vanity Fair, to determine the most important works of contemporary architecture. 52 leading architects, teachers, and critics, including several Pritzker Prize winners and deans of major architecture schools were asked for their opinion.

Wiebke Siem is a German mixed media artist of German and Polish heritage, winner of the prestigious Goslarer Kaiserring in 2014 as "one of the most innovative and original artists who has never compromised in their art and whose sculptures have a tremendous aura and presence because they mix the familiar and the unfamiliar, the known and the unknown".


















