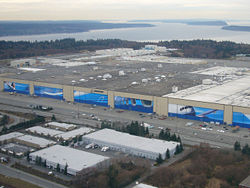This is a list of list of buildings and nonbuilding structures .
Contents



This is a list of list of buildings and nonbuilding structures .



See the templates at the bottom of this article. Wikipedia also has lists of tallest buildings for several cities, which can be found on the article for the list of tallest buildings for their country.