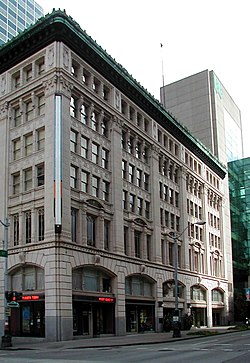Building Image Dates Location City, State Description 1 Eagles Hall (San Diego, California) 1917 built 733 Eighth Ave. 32°42′47″N 117°9′21″W / 32.71306°N 117.15583°W / 32.71306; -117.15583 (Eagles Hall (San Diego, California) ) San Diego, California Major renovation in 1934 gave work to impoverished Eagles members in a WPA -like, but private, effort. Classical Revival architecture [ 1] 2 Eagles Home (Evansville, Indiana) 1912 built 221 NW 5th St. 37°58′27″N 87°34′18″W / 37.97417°N 87.57167°W / 37.97417; -87.57167 (Eagles Home (Evansville, Illinois) ) Evansville, Indiana NRHP-listed [ 1] 3 Eagles Home (Mount Vernon, Indiana) 1917 built 109 W. Water St. 37°55′46″N 87°53′42″W / 37.92940°N 87.89501°W / 37.92940; -87.89501 (Eagles Home (Mount Vernon, Illinois) ) Mount Vernon, Indiana Eagles Aerie 1717 founded 1907. Has restaurant open to public. Contributing property in Mount Vernon Downtown Historic District . [ 2] 4 Eagles Temple (Akron, Ohio) 1918 built 131-137 E. Market St. 41°5′3″N 81°30′47″W / 41.08417°N 81.51306°W / 41.08417; -81.51306 (Eagles Temple (Akron, Ohio) ) Akron, Ohio Art Deco architecture , [ 1] demolished 5 Eagles Building-Strand Theater , Alliance, Ohio 1921 built 243 E. Main St. 40°55′18″N 81°6′10″W / 40.92167°N 81.10278°W / 40.92167; -81.10278 (Eagles Building-Strand Theater ) Alliance, Ohio Renaissance architecture [ 1] 6 Eagles' Temple (Canton, Ohio) 1927 built 601 S. Market St. 40°47′41″N 81°22′32″W / 40.79472°N 81.37556°W / 40.79472; -81.37556 (Eagles Temple (Canton, Ohio) ) Canton, Ohio Spanish Colonial Revival architecture [ 1] 7 Eagles Building (Dayton, Ohio) 1916 built 320 South Main St. 39°45′17″N 84°11′24″W / 39.75472°N 84.19000°W / 39.75472; -84.19000 (Eagles Building (Dayton, Ohio) ) Dayton, Ohio Prairie School architecture , Renaissance architecture [ 1] 8 Eagles Building (Salt Lake City) 2019 NRHP-listed 404 South West Temple Street 40°45′37″N 111°53′38″W / 40.76028°N 111.89389°W / 40.76028; -111.89389 (Eagles Building (Salt Lake City) ) Salt Lake City , Utah 9 Fraternal Order of Eagles Building (Richmond, Virginia) 1914 built 220 E. Marshall St. 37°32′49″N 77°26′20″W / 37.54694°N 77.43889°W / 37.54694; -77.43889 (Fraternal Order of Eagles Building (Richmond, Virginia) ) Richmond, Virginia Colonial Revival architecture [ 1] 10 Fraternal Order of Eagles (FOE) Aerie No. 2059 1895 built 3940 Tolt Ave. 47°38′39″N 121°54′51″W / 47.64417°N 121.91417°W / 47.64417; -121.91417 (Fraternal Order of Eagles (FOE) Aerie No. 2059 ) Carnation, Washington NRHP-listed [ 1] 11 Eagles Auditorium Building 1924-25 built 1416 7th Avenue 47°36′39″N 122°19′56.7″W / 47.61083°N 122.332417°W / 47.61083; -122.332417 (Eagles Auditorium Building ) Seattle, Washington Elaborately terracotta -covered Renaissance Revival architecture historic theatre and apartment building, home to ACT Theatre since 1996 with two stages, a cabaret, and 44 residential apartments. The building was Aerie No. 1 of the Fraternal Order of Eagles (which was founded in Seattle). [ 3] 12 Eagles Lodge Building 1927 built 13-15 S. Mission St. Wenatchee, Washington Art Moderne . Included in Downtown Wenatchee Historic District . [ 4] 13 Eagles Club 1924 built 2401 W. Wisconsin Ave 43°2′17.6″N 87°56′35.49″W / 43.038222°N 87.9431917°W / 43.038222; -87.9431917 (Eagles Club ) Milwaukee, Wisconsin Late 19th and 20th Century Revivals architecture [ 1] 











