
The Debtors' Prison in Tappahannock, Virginia, is a historic debtors' prison dating back to the 18th century. Constructed sometime before 1769, it is one of three such structures remaining in Virginia, along with those in Accomac and Worsham. The prison building is a contributing structure to the Tappahannock Historic District, and as such was listed on the National Register of Historic Places in 1973.

This is a list of the National Register of Historic Places listings in Albemarle County, Virginia.

This is a list of the National Register of Historic Places listings in Chesterfield County, Virginia.
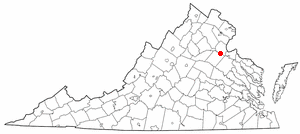
This is a list of the National Register of Historic Places listings in Fredericksburg, Virginia.

The Mary Baldwin University, Main Building is a historic building on the Mary Baldwin University campus in Staunton, Virginia. It was built in 1844, and is a Greek Revival style educational building. It consists of a two-story, five bay central section, flanked by three-bay two-story wings with full basement and projecting gable ends. The front facade features a four-bay portico with four Greek Doric order columns supporting a Doric entablature and pediment.

The Eagles Home is a historic building located in Evansville, Indiana. It was designed by Evansville architect Harry Boyle and was built in 1912. It has served as a clubhouse, college, and law firm. The building was added to the National Register of Historic Places in 1982. It currently serves as the Evansville office of the Jackson Kelly law firm.

The C. Bascom Slemp Federal Building, also known as the Big Stone Gap Post Office and U.S. Post Office and Courthouse, is a historic courthouse and post office building located in Big Stone Gap, Wise County, Virginia. It was designed by the Office of the Supervising Architect under James Knox Taylor and built between 1911 and 1913. It is a three-story, seven bay, stone building with a low hipped roof in the Second Renaissance Revival style. The front facade features a three bay Tuscan order portico consisting of four pairs of coupled, unfluted columns. The building is named for Congressman C. Bascom Slemp.

The Oakwood–Chimborazo Historic District is a national historic district of 434 acres (176 ha) located in Richmond, Virginia. It includes 1,284 contributing buildings, three contributing structures, five contributing objects and four contributing sites. It includes work by architect D. Wiley Anderson. The predominantly residential area contains a significant collection of late-19th and early-20th century, brick and frame dwellings that display an eclectic mixture of Late Victorian, Queen Anne, and Colonial Revival styles.
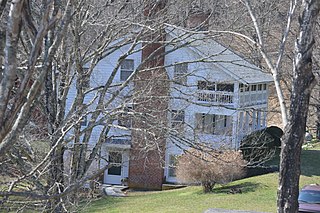
Brookside Farm and Mill is a historic grist mill and farm complex located at Independence, Grayson County, Virginia. The Brookside Mill was built in 1876, and is a three-story, three bay by three bay, heavy timber frame building measuring 30 feet by 35 feet. The principal dwelling was built in 1877, and is a two-story, three bay, frame building with a central passage plan. Other contributing buildings and structures include a brick spring house, brick smokehouse, log corn crib, frame hen house, miller's cabin, the miller's cottage or Graham House, a frame service station / garage (1918), and concrete dam (1914) and earthen mill race.
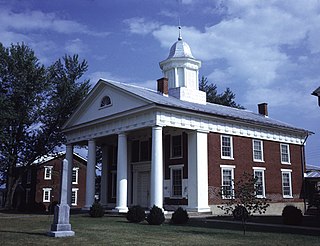
Greene County Courthouse is a historic county courthouse located at Stanardsville, Greene County, Virginia. It was built in 1838–1839, and is a two-story, gable roofed brick building. The front facade features a three-bay, pedimented tetrastyle portico addition using Tuscan order columns and a Roman Doric entablature added in 1927–1928. The building is topped by a distinctive cupola.

Preston Court Apartments is a historic apartment building in Charlottesville, Virginia, US built in 1928. It is a three-story, "C"-shaped, reinforced concrete building faced with brick. It has two two-story, five-bay, flat-roofed Ionic order porticos in the Classical Revival style. The building continues to be used as a rental/apartment building by the Hartman family.
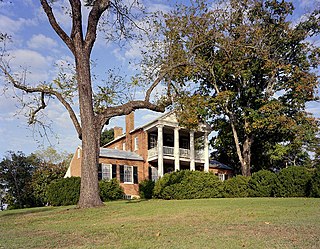
Stono, also known as Jordan's Point, is a historic home located at Lexington, Virginia. It was built about 1818, and is a cruciform shaped brick dwelling consisting of a two-story, three-bay, central section with one-story, two-bay, flanking wings. The front facade features a two-story Roman Doric order portico with a modillioned pediment and lunette and a gallery at second-floor level. About 1870, a 1 1/2-story rear wing was added connecting the main house to a formerly separate loom house. Also on the property are a contributing summer kitchen, ice house, and office.

The Willoughby–Baylor House is a historic home located at Norfolk, Virginia. It was built about 1794, and is a two-story, three-bay, brick detached townhouse with a gable roof. It features a Greek Revival style doorway and porch supported on two pairs of Greek Doric order columns. These features were added in the mid-1820s. It was built by William Willoughby (1758-1800), a local merchant and building contractor. The building is open as a historic house museum operated by the Chrysler Museum of Art.

First Calvary Baptist Church is a historic African-American Baptist church located in Norfolk, Virginia. It was built in 1915 and 1916 and is a four-story, 11 bay, brick church building in the Second Renaissance Revival style. The building features decorative terra cotta and a stained-glass dome. It has a two-tier, engaged entrance portico with fluted columns, Corinthian order capitals, and terra cotta entablatures. The building also has a three-stage bell tower.
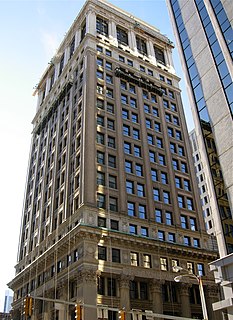
First National Bank Building is a historic bank and high-rise office building located at 823 East Main Street in Richmond, Virginia. It was designed by architect Alfred Bossom and built in 1912–1913. It is a 19-story, four bay by five bay, Classical Revival style steel frame building clad in brick, limestone, and granite. The building features rich architectural ornament that follows the Corinthian order both within and without. It was the first high-rise office tower to be built in Richmond. The First & Merchants Bank would eventually become Sovran Bank.

Stonewall Jackson School, also known as West End School, is a historic school building located in Richmond, Virginia. It was built in 1886–1887, is a tall two-story, brick and granite school building in the Italianate style. It features a bracketed cornice and shallow, standing seam metal, hipped roof. The building consists of identical wings facing west and south, and a connecting curved bay, which contains a double stair. Each wing has a cast-iron, Corinthian order porch, flanked by three bay classrooms. The building has been converted to professional offices.

The Carver Industrial Historic District is a national historic district located at Carver, Richmond, Virginia. The district encompasses 13 contributing buildings located west of downtown Richmond. The industrial area developed between 1890 and 1930, along the tracks of the Richmond, Fredericksburg and Potomac Railroad. The buildings are in a variety of popular 19th-century and early 20th century architectural styles including Queen Anne and Romanesque.

Old Roanoke County Courthouse is a historic courthouse building located at Salem, Virginia. It was built in 1909-1910 and is a three-story, Classical Revival-style, yellow brick building. The front facade features a three-story, tetra-style Ionic order portico. The courthouse has a hipped roof topped by a cupola, which is topped by an eagle. A rear addition was built in 1948–1949. Also on the property is the contributing 1910 Civil War Memorial, that consists of a granite shaft topped by the figure of a Confederate soldier. The building housed Roanoke County, Virginia county offices until they moved to a new building in 1985.

National Valley Bank, also known as United Virginia Bank, is a historic bank building located in Staunton, Virginia. It was built in 1903 and is a one-story, three bay, Beaux Arts-style building constructed of granite, brick and carved limestone. Its design was based on the Roman Arch of Titus. It features semi-engaged, fluted columns of the Corinthian order flanking the central entrance. The interior features a coffered plaster ceiling. General John Echols (1823-1896) founded the bank in 1865 and served as its first president. His son Edward Echols, who built Oakdene, served as the National Valley Bank's third president from 1905–1915.

Joel E. Harrell and Son is a historic pork processing factory complex located at Suffolk, Virginia. It was built in 1941, and consists of the Office Building and the Main Building. The Office Building is a one-story, seven bay by six bay, brick building. The Main Building was constructed to house all phases of the production process, including the slaughterhouse, curing rooms, and coolers. It is a one-story, brick building enlarged in 1946, 1955, and the 1970s. The Main Building was damaged by fire in 2005. The complex is representative of a small family-based pork processing facility.























