Steffen Lehmann | |
|---|---|
 Steffen Lehmann | |
| Born | 19 June 1963 |
| Occupation(s) | Architect and urban designer |
Steffen Lehmann (born 19 June 1963) is a German-born architect and urban designer.
Steffen Lehmann | |
|---|---|
 Steffen Lehmann | |
| Born | 19 June 1963 |
| Occupation(s) | Architect and urban designer |
Steffen Lehmann (born 19 June 1963) is a German-born architect and urban designer.
Lehmann held the UNESCO Chair in Sustainable Urban Development for Asia and the Pacific from 2008 to 2010. [1] He now advises UNESCO ex-officio. [2] He was the Professorial Chair in the School of Architecture and Built Environment at the University of Newcastle in New South Wales from 2006 to 2010, [2] and the Professorial Chair of Architecture and Head of Discipline at Queensland University of Technology from 2002 to 2006. [2] Lehmann is the founding director of the s_Lab Space Laboratory for Architectural Research and Design (Sydney-Berlin), which he opened in 1993. [3] He is currently the Professor of Sustainable Architecture and Co-Director of the Cluster for Sustainable Cities at the University of Portsmouth. [4]
Since 2006 Lehmann has been the editor of the US-based Journal of Green Building , and works as an advisor to various governments and municipalities. He holds three post-graduate degrees; after graduating from the Architectural Association School of Architecture in London (1989) he worked with James Stirling in London and with Arata Isozaki in Tokyo. He has been a juror for international design competitions, such as Leipziger Platz in Berlin, Etihad Towers in Abu Dhabi and Harmony Point in Ho-Chi-Minh City.
Lehmann is the founding Director of both the Zero Waste SA Research Centre for Sustainable Design and Behaviour at the University of South Australia (since 2010) and the China-Australia Centre for Sustainable Urban Development, an international research centre co-located at the University of South Australia and Tianjin University, China (since 2012). [5]
During the 1990s, he was involved in the urban re-development of Berlin's city centre and has built large-scale buildings in Berlin's Potsdamer Platz, Hackescher Markt and Pariser Platz.
Lehmann is currently the Director of the interdisciplinary Urban Futures Lab, and former CEO of the Future Cities Leadership Lab Institute at University of Nevada, Las Vegas. [6] He is also a current professor at the University of Nevada. [7]
This section of a biography of a living person does not include any references or sources .(August 2010) |
Selection of Publications:
Recent books
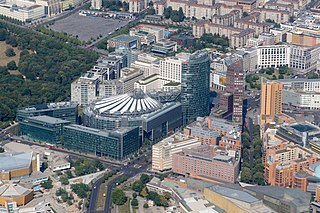
Potsdamer Platz is a public square and traffic intersection in the center of Berlin, Germany, lying about 1 km (1,100 yd) south of the Brandenburg Gate and the Reichstag, and close to the southeast corner of the Tiergarten park. It is named after the city of Potsdam, some 25 km (16 mi) to the south west, and marks the point where the old road from Potsdam passed through the city wall of Berlin at the Potsdam Gate. Initially, the open area near the city gate was used for military drills and parades. In the 19th into the 20th century, it developed from an intersection of suburban thoroughfares into the most bustling traffic intersection in Europe. The area was totally destroyed during World War II and then left desolate during the Cold War era when the Berlin Wall bisected its location. Since German reunification, Potsdamer Platz has been the site of major redevelopment projects.
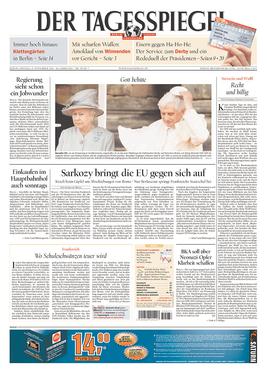
Der Tagesspiegel is a German daily newspaper. It has regional correspondent offices in Washington, D.C., and Potsdam. It is the only major newspaper in the capital to have increased its circulation, now 148,000, since reunification. Der Tagesspiegel is a liberal newspaper that is classified as centrist media in the context of German politics.
Hans Kollhoff is a German architect and professor.

The North–South S-Bahn Tunnel is the central section of the North–South transversal Berlin S-Bahn connection crossing the city centre. It is not to be confused with the Tunnel Nord-Süd-Fernbahn, the central tunnel part of the North–South main line used by intercity and regional trains. The S-Bahn North–South line encompasses the route from Bornholmer Straße and Gesundbrunnen via Friedrichstraße and Anhalter Bahnhof to Papestraße and Schöneberg.
Dr Timothy Beatley is an internationally recognized sustainable city researcher and author. His writings have focused on creative strategies cities can use to reduce their ecological footprints and become more livable and equitable places in the process. Beatley coined the term green urbanism and uses it frequently in his writings to describe the planning process used to create a sustainable city.

Vittorio Magnago Lampugnani is an architect, architectural theorist and architectural historian as well as a professor emeritus for the History of Urban Design at the Swiss Federal Institute of Technology Zurich. He practices and promotes a formally disciplined, timelessly classic, and aesthetically sustainable form of architecture, one without modernist or postmodernist extravagances. As an author and editor of several acclaimed works of architectural history and theory, his ideas are widely cited.
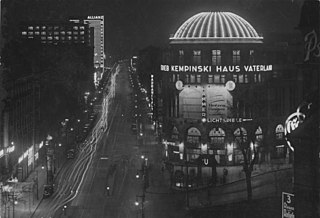
Haus Vaterland was a pleasure palace on the south-east side of Potsdamer Platz in central Berlin. Preceded by Haus Potsdam, a multi-use building including a large cinema and a huge café, from 1928 to 1943 it was a large, famous establishment including the largest cafe in the world, a major cinema, a large ballroom and numerous theme restaurants, promoted as a showcase of all nations. It was partially destroyed by fire in World War II, reopened in a limited form until 1953, and was finally demolished in 1976.
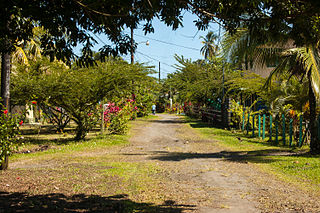
Green urbanism has been defined as the practice of creating communities beneficial to humans and the environment. According to Timothy Beatley, it is an attempt to shape more sustainable places, communities and lifestyles, and consume less of the world's resources. Urban areas are able to lay the groundwork of how environmentally integrated and sustainable city planning can both provide and improve environmental benefits on the local, national, and international levels. Green urbanism is interdisciplinary, combining the collaboration of landscape architects, engineers, urban planners, ecologists, transport planners, physicists, psychologists, sociologists, economists and other specialists in addition to architects and urban designers.

The Columbushaus was a nine-storey modernist office and shopping building in Potsdamer Platz in Berlin, designed by Erich Mendelsohn and completed in 1932. It was an icon of progressive architecture which passed relatively unscathed through World War II but was gutted by fire in the June 1953 uprising in East Germany. The ruin was subsequently razed in 1957 because it stood in the border strip; the site where the structure once stood was occupied by activists shortly before the fall of the Berlin Wall.
An Internationale Bauausstellung (IBA) or International Architecture Exhibition is a German device for urban engineering and architecture, in order to show new concepts in terms of social, cultural and ecologic ideas.
Matthew Gandy, FBA is a geographer and urbanist. He is Professor of Cultural and Historical Geography and Fellow of King's College at the University of Cambridge, moving from University College London (UCL) in 2015, where he was also the founder and first Director of the UCL Urban Laboratory from 2005 to 2011.

Berlin is the capital city of Germany and one of the 16 states of Germany. With a population of 3.4 million people, Berlin is the most populous city proper, the sixth most populous urban area in the European Union, and the largest German city.
This is a bibliography of sustainability publications.
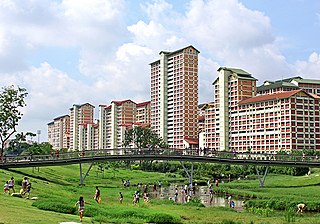
Ramboll Studio Dreiseitl Was one of the leading landscape architecture practices of Germany specialising in the integration of art, urban hydrology, environmental engineering, and landscape architecture within an urban context. The practise was founded in 1980 by the German landscape architect Herbert Dreiseitl with a goal to promote sustainable projects with a high aesthetic and social value. Today it has offices in Germany, Singapore and Beijing. In May 2013, Atelier Dreiseitl was renamed Ramboll Studio Dreiseitl GmbH and became a partner within the international engineering consultancy, the Ramboll Group A/S, based in Copenhagen.

Matthias Böttger is a German architect and curator.

Peter Burman is a British architectural historian.
Arwed Messmer is a German photographer and artist, based in Berlin. His work primarily uses recontextualised vernacular photographs of recent historical events, found in German state archives, in order to pose questions about photography. He mainly produces books of this work, often with Annett Gröschner on the time of a divided Germany, but also exhibits it.
Alessandro Melis is an Italian architect and the curator of the Italian National Pavilion at the 17th Venice Biennale. He is also currently a professor of architecture and the inaugural endowed chair of the New York Institute of Technology.

Christoph Sattler is a prolific German architect who has been professionally active since the early 1970s. Most of his more prominent buildings are in southern Germany or Berlin. Although he is known for a number of large high-profile residential developments, he has also attracted widespread critical and public attention with public buildings and structures such as the Seeparkturm in Freiburg, the Kupferstichkabinett in Berlin, various underground stations such as those of Am Hart (Munich) and Mendelssohn-Bartholdy-Park (Berlin) and several art galleries including the controversial Gemäldegalerie in Berlin. He studied for several years during the 1960s in North America as a post-graduate student. During that period he was employed with the firm of Ludwig Mies van der Rohe.
Bruno Flierl was a German architect, architecture critic, and writer. His work focused on architecture, urban development, and city planning of East Germany. He assisted in the design of the Pariser Platz and argued for the preservation of the Palace of the Republic in the debate over the restoration of the Berlin Palace.