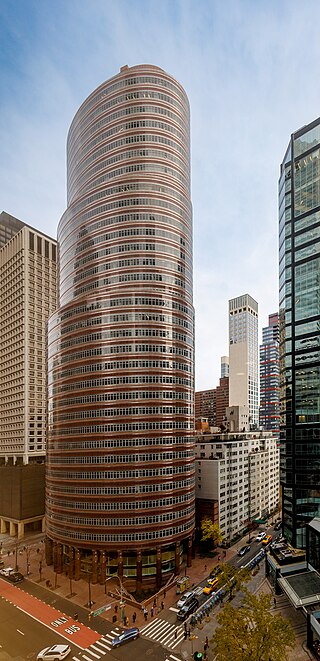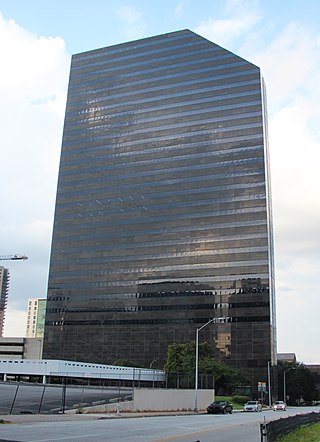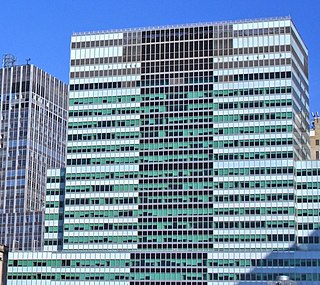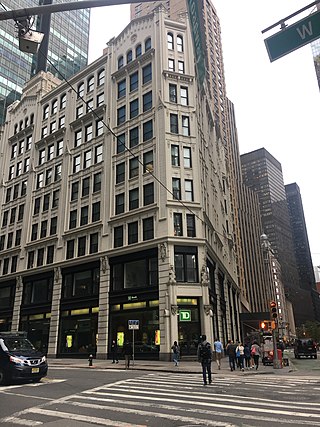Related Research Articles

Southdale Center is a shopping mall located in Edina, Minnesota, a suburb of the Twin Cities. It opened in 1956 and is the first fully enclosed, climate-controlled shopping mall in the United States. Southdale Center has 1,297,608 square feet of leasable retail space, and contains 106 retail tenants. The mall is owned by Simon Property Group and the anchor stores are Macy's, Dave & Buster's, AMC Theatres, Hennepin Service Center, and Life Time Athletic.

Renovation is the process of improving broken, damaged, or outdated structures. Renovations are typically done on either commercial or residential buildings. Additionally, renovation can refer to making something new, or bringing something back to life and can apply in social contexts. For example, a community can be renovated if it is strengthened and revived. It can also be restoring something to a former better state. Renovation is very common in some places. For example, there are more than twenty thousand home improvement projects every year in Hong Kong, affecting more than a million residents.

Thatched House Lodge is a Grade II-listed building, dating from the 17th century, in Richmond Park in the London Borough of Richmond upon Thames in London, England. It was the home of British prime minister Sir Robert Walpole and, since 1963, has been a royal residence, being leased from the Crown Estate by Princess Alexandra, The Honourable Lady Ogilvy, and, until his death in 2004, her husband, Sir Angus Ogilvy.

The Lipstick Building, also known as 885 Third Avenue and 53rd at Third, is a 453-foot-tall (138 m) office building at Third Avenue between 53rd Street and 54th Street in the Midtown Manhattan neighborhood of New York City. It was completed in 1986 and has 34 floors. The building was designed by John Burgee and Philip Johnson for Hines Interests and was developer Gerald D. Hines's first project in New York City. The building's nickname is derived from its shape and color, which resembles a tube of lipstick.

Sumitomo Realty & Development Co., Ltd. is a Japanese real estate development company headquartered in Shinjuku, Tokyo. It is a member of the Sumitomo Group.

Real estate investing involves the purchase, management and sale or rental of real estate for profit. Someone who actively or passively invests in real estate is called a real estate entrepreneur or a real estate investor. In contrast, real estate development is building, improving or renovating real estate.

660 Fifth Avenue is a 41-story office building on the west side of Fifth Avenue between 52nd and 53rd Streets in the Midtown Manhattan neighborhood of New York City. The office tower was designed by Carson & Lundin and built for its developer Tishman Realty and Construction from 1955 to 1957.
In the field of commercial real estate, especially in the United States, a net lease requires the tenant to pay, in addition to rent, some or all of the property expenses that normally would be paid by the property owner. These include expenses such as property taxes, insurance, maintenance, repair, and operations, utilities, and other items. These expenses are often categorized into the "three nets": property taxes, insurance, and maintenance. In US parlance, a lease where all three of these expenses are paid by the tenant is known as a triple net lease, NNN Lease, or triple-N for short and sometimes written NNN.

Savills plc is a British real estate services company based in London. It is listed on the London Stock Exchange and is a constituent of the FTSE 250 Index.

The Grand, stylized as The GRAND, is the oldest theatre in the downtown core of Calgary, Alberta, Canada. In its current incarnation, it houses and operates the 436-seat Flanagan Theatre and a rehearsal space, the Studio.

55 Water Street is a 687-foot-tall (209 m) skyscraper on the East River in the Financial District of Lower Manhattan, New York City, United States. The 53-story, 3.5-million-square-foot (325,000 m2) structure was completed in 1972. Designed by Emery Roth and Sons, the building was developed by the Uris brothers. At the time of completion, it was the world's largest privately owned office building by floor area. 55 Water Street is built on a superblock bounded by Coenties Slip to the southwest, Water Street to the northwest, Old Slip to the northeast, and South Street and FDR Drive to the southeast. It is owned by the pension fund Retirement Systems of Alabama (RSA).

Salesforce Tower Atlanta is a 425 ft (130m) tall skyscraper in Atlanta, Georgia. It was completed in 1986 and has 34 floors. Smallwood, Reynolds, Stewart, Stewart & Associates, Inc. designed the building, which is tied with 1100 Peachtree as the 25th tallest building in Atlanta. A second tower with the same profile, but boasting ten additional floors, and a four-hundred-room hotel were originally planned for the surrounding site but never built.

Cullen Center is a skyscraper complex in Downtown Houston, Texas, United States. The complex is now managed by Brookfield Properties. Previously Trizec Properties owned all four office buildings. The complex includes the headquarters of the Houston Fire Department and KBR, and it formerly included the headquarters of Continental Airlines.

2 Broadway is an office building at the south end of Broadway, near Bowling Green Park, in the Financial District of Manhattan in New York City. The 32-story building, designed by Emery Roth & Sons and constructed from 1958 to 1959, contains offices for the Metropolitan Transportation Authority (MTA). 2 Broadway serves as the headquarters for some of the MTA's subsidiary agencies.

The Grand Hotel is a Grade II* listed Victorian five star hotel in the city centre of Birmingham, England. The hotel occupies the greater part of a block bounded by Colmore Row, Church Street, Barwick Street and Livery Street and overlooks St Philip's Cathedral and churchyard. Designed by architect Thomson Plevins, construction began in 1875 and the hotel opened in 1879. Extensions and extensive interior renovations were undertaken by prominent Birmingham architecture firm Martin & Chamberlain from 1890 to 1895. Interior renovations included the building of the Grosvenor Room with Louis XIV style decoration.

The Pabst Hotel occupied the north side of 42nd Street in Manhattan, New York City, between 7th Avenue and Broadway, in Longacre Square, from 1899 to 1902. It was demolished to make room for the new headquarters of The New York Times, for which Longacre Square was renamed Times Square.
One Manhattan West is a 67-story office skyscraper at 395 Ninth Avenue in the Manhattan West development on the West Side of Manhattan in New York City, United States. Designed by Skidmore, Owings & Merrill (SOM), it was completed in 2019 and is the second tower to be completed in the development after 3 Manhattan West. The tower is rectangular in plan, with a curtain wall that contains insulated glazing, as well as a reinforced-concrete mechanical core. Because One Manhattan West partially overhangs a set of railroad tracks, the mechanical core carries most of the building's structural loads.

The Coty Building is a building at 714 Fifth Avenue in the Midtown Manhattan neighborhood of New York City. The six-story building contains a French-inspired facade and mansard roof, which are integrated into the base of the adjoining skyscraper at 712 Fifth Avenue. The third through fifth floors contain 276 decorative glass panes, the only documented architectural work by René Lalique in the United States.

224 West 57th Street, also known as the Argonaut Building and formerly as the Demarest and Peerless Company Building, is a commercial building on the southeast corner of Broadway and 57th Street in Midtown Manhattan, New York City, just south of Columbus Circle. The building consists of two formerly separate structures, the A. T. Demarest & Company Building and the Peerless Motor Car Company Building, both used by automobile companies. Both structures were designed by Francis H. Kimball and erected by the George A. Fuller Company with similar Gothic Revival and Romanesque Revival architectural details.

647 Fifth Avenue, originally known as the George W. Vanderbilt Residence, is a commercial building in the Midtown Manhattan neighborhood of New York City. It is along the east side of Fifth Avenue between 51st Street and 52nd Street. The building was designed by Hunt & Hunt as one of the "Marble Twins", a pair of houses at 645 and 647 Fifth Avenue. The houses were constructed between 1902 and 1905 as Vanderbilt family residences. Number 645 was occupied by William B. Osgood Field, while number 647 was owned by George W. Vanderbilt and rented to Robert Wilson Goelet; both were part of the Vanderbilt family by marriage.
References
- ↑ Smith, P. F. (2001). West and Smith's Law of Dilapidations. Estates Gazette. ISBN 9780728203525.
- ↑ Tyson, Eric; Brown, Ray (2009-04-15). Home Buying For Dummies . Wiley. p. 178. ISBN 9780470500644.
fixed uppers.
- ↑ "Structural Repairs | Olympic Construction". Olympic Construction. Retrieved 2018-01-14.
- ↑ "When Is a Repair Structural or Nonstructural Under a Commercial Lease? | Commercial Real Estate Property Attorneys | Westchester, NY". www.sbjlaw.com. Retrieved 2018-01-14.