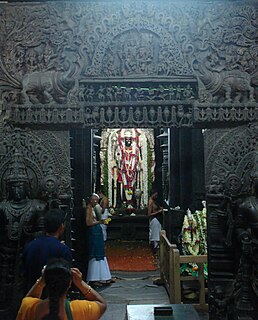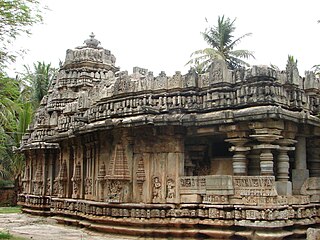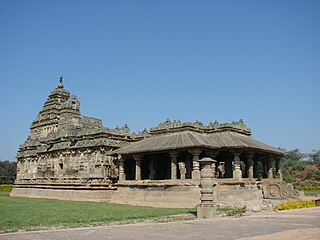
In Hindu temple architecture, tala is a tier or storey of a shikhara , vimana , or gopuram . It is an important compositional element, which is especially distinct in the Dravidian architecture. [1] [2] [3]

In Hindu temple architecture, tala is a tier or storey of a shikhara , vimana , or gopuram . It is an important compositional element, which is especially distinct in the Dravidian architecture. [1] [2] [3]
Vimanas above the sanctum are typically shaped as a four-sided pyramid, consisting of progressively smaller talas. Dravidian vimanas can be classified as one-story (called ekatala), two-story (dvi-tala), three-story (tri-tala), and so on. Usually, vimanas have up to seven stories. However, the tallest gopurams and vimanas, such as that of the Ranganathaswamy Temple in Srirangam, may have up to 13 talas.
Importantly, the kuta at the top of a vimana does not count as a separate tala. As a major horizontal division of a temple, in the middle each tala has a wall zone with slender pilasters. [4] The side parts are usually heavily decorated with statues, which may add up to hundreds. Many temples claim that each one of such statues is unique.
Vimanas are divided in two groups: jati vimanas that have up to four talas and mukhya vimanas that have five talas and more. [5] [6]

Hindu temple architecture as the main form of Hindu architecture has many varieties of style, though the basic nature of the Hindu temple remains the same, with the essential feature an inner sanctum, the garbha griha or womb-chamber, where the primary Murti or the image of a deity is housed in a simple bare cell. This chamber often has an open area designed for movement in clockwise rotation for rituals and prayers. Around this chamber there are often other structures and buildings, in the largest cases covering several acres. On the exterior, the garbhagriha is crowned by a tower-like shikhara, also called the vimana in the south. The shrine building often includes an circumambulatory passage for parikrama, a mandapa congregation hall, and sometimes an antarala antechamber and porch between garbhagriha and mandapa. There may be other mandapas or other buildings, connected or detached, in large temples, together with other small temples in the compound.

A gopuram or gopura is a monumental entrance tower, usually ornate, at the entrance of a Hindu temple, in the Dravidian architecture of the Tamil Nadu, Andhra Pradesh, Kerala, Karnataka, and Telangana states of Southern India.

Shikhara, a Sanskrit word translating literally to "mountain peak", refers to the rising tower in the Hindu temple architecture of North India, and also often used in Jain temples. A shikhara over the garbhagriha chamber where the presiding deity is enshrined is the most prominent and visible part of a Hindu temple of North India.

Vesara is a hybrid form of Indian temple architecture, with South Indian plan and a shape that features North Indian details. This fusion style likely originated in the historic architecture schools of the Dharwad region. It is common in the surviving temples of later Chalukyas and Hoysalas in the Deccan region, particularly Karnataka. According to Indian texts, Vesara was popular in central parts of India such as between the Vindhyas and the river Krishna. It is one of six major types of Indian temple architecture found in historic texts along with Nagara, Dravida, Bhumija, Kalinga and Varata.

Chennakeshava Temple, also referred to as Keshava, Kesava or Vijayanarayana Temple of Belur, is a 12th-century Hindu temple in the Hassan district of Karnataka state, India. It was commissioned by King Vishnuvardhana in 1117 CE, on the banks of the Yagachi River in Belur also called Velapura, an early Hoysala Empire capital. The temple was built over three generations and took 103 years to finish. It was repeatedly damaged and plundered during wars, repeatedly rebuilt and repaired over its history. It is 35 km from Hassan city and about 200 km from Bengaluru.

Dravidian architecture or the South Indian temple style is an architectural idiom in Hindu temple architecture that emerged in the southern part of the Indian subcontinent or South India and in Sri Lanka, reaching its final form by the sixteenth century. It is seen in Hindu temples, and the most distinctive difference from north Indian styles is the use of a shorter and more pyramidal tower over the garbhagriha or sanctuary called a vimana, where the north has taller towers, usually bending inwards as they rise, called shikharas. However, for modern visitors to larger temples the dominating feature is the high gopura or gatehouse at the edge of the compound; large temples have several, dwarfing the vimana; these are a much more recent development. There are numerous other distinct features such as the dwarapalakas - twin guardians at the main entrance and the inner sanctum of the temple and goshtams - deities carved in niches on the outer side walls of the garbhagriha.

Mandapa in Indian architecture, especially Hindu temple architecture, is a pillared hall or pavilion for public rituals.

Vimana is the structure over the garbhagriha or inner sanctum in the Hindu temples of South India and Odisha in East India. In typical temples of Odisha using the Kalinga style of architecture, the vimana is the tallest structure of the temple, as it is in the shikhara towers of temples in West and North India. By contrast, in large South Indian temples, it is typically smaller than the great gatehouses or gopuram, which are the most immediately striking architectural elements in a temple complex. A vimana is usually shaped as a pyramid, consisting of several stories or tala. Vimana are divided in two groups: jati vimanas that have up to four tala and mukhya vimana that have five tala and more.

Airavatesvara Temple is a Hindu temple of Dravidian architecture located in Kumbakonam, Thanjavur District in the South Indian state of Tamil Nadu. This temple, built by Rajaraja Chola II in the 12th century CE is a UNESCO World Heritage Site, along with the Brihadeeswara Temple at Thanjavur, the Gangaikondacholisvaram Temple at Gangaikonda Cholapuram that are referred to as the Great Living Chola Temples.

A garbhagriha or sannidhanam is the sanctum sanctorum, the innermost sanctuary of a Hindu and Jain temples where resides the murti of the primary deity of the temple. In Jainism, the main deity is known as the Mulnayaka. Literally the word means "womb chamber", from the Sanskrit words garbha for womb and griha for house. Although the term is often associated with Hindu temples, it is also found in Jain and Buddhist temples. Traditionally, in Hinduism only 'priests' (pujari) are allowed to enter this chamber, though in modern practice this is often considerably relaxed.

Brihadishvara Temple locally known as Thanjai Periya Kovil, and also called as, Rajarajeswaram, is a Hindu temple dedicated to Shiva located in South bank of Cauvery river in Thanjavur, Tamil Nadu, India. It is one of the largest South Indian temples and an exemplary example of a fully realized Tamil architecture. It is called as Dakshina Meru. Built by Tamil king Raja Raja Chola I between 1003 and 1010 AD, the temple is a part of the UNESCO World Heritage Site known as the "Great Living Chola Temples", along with the Chola dynasty era Gangaikonda Cholapuram temple and Airavatesvara temple that are about 70 kilometres (43 mi) and 40 kilometres (25 mi) to its northeast respectively.

The antiquity of architecture of Karnataka can be traced to its southern Neolithic and early Iron Age, Having witnessed the architectural ideological and utilitarian transformation from shelter- ritual- religion. Here the nomenclature 'Architecture' is as old as c.2000 B.C.E. The upper or late Neolithic people in order to make their shelters, they constructed huts made of wattle and doab, that were buttressed by stone boulders, presumably having conical roof resting on the bamboo or wooden posts into red murram or paved granite chips as revealed in archaeological excavations in sites like Brhamagiri, Sanganakallu, Tekkalakota, Piklihal. Megaliths are the dominant archaeological evidence of the early Iron Age. There are more than 2000 early Iron Age burial sites on record, who laid the foundation for a high non-perishable architecture in the form of various distinct architectural styles of stone built burials, which are ritualistic in its character. The active religious architecture is evident 345 with that of the Kadamba Dynasty. Karnataka is a state in the southern part of India originally known as the State of Mysore. Over the centuries, architectural monuments within the region displayed a diversity of influences, often relaying much about the artistic trends of the rulers of twelve different dynasties. Its architecture ranges dramatically from majestic monolith, such as the Gomateshwara, to Hindu and Jain places of worship, ruins of ancient cities, mausoleums and palaces of different architectural hue. Mysore Kingdom (Wodeyar) rule has also given an architectural master structure in the St. Philomena's Church at Mysore which was completed in 1956, in addition to many Dravidian style architectural temples. Two of the monuments are listed under the UNESCO World Heritage List of 22 cultural monuments in India. Styles of Indo-Saracenic, Renaissance, Corinthian, Hindu, Indo-Greek and Indo-British style palaces were built in Mysore, the city of palaces. Sikh architecture at Bidar (1512) and also in Bangalore in 1956 can also be cited as having an impact on the architectural composition of the state.

The Kampaheswarar Temple or kampa-hara-ishvarar is a Hindu temple dedicated to the god Shiva. It is situated in Thirubuvanam, a village in Thanjavur district in the South Indian State of Tamil Nadu, on the Mayiladuthurai-Kumbakonam road. Shiva is worshiped as "Kampahareswarar" as he removed the quaking of a king who was being haunted by a Brahmarakshasa. It was built by Kulothunga Chola III and is considered the last of the four masterpieces built during the Medieval Chola era.

The Brahmeshvara temple, also referred to as the Brahmeshwara or Brahmesvara temple, is a 12th-century Hindu temple with Hoysala architecture in Kikkeri village, Mandya district of Karnataka state, India. Along with two other major historic temples within the village, the Brahmeshvara temple is one of many major ruined temples with notable artwork in Kikkeri area close to the more famous monuments of Shravanabelagola.

Nearly 33,000 ancient temples, many at least 800 to 2000 years old, are found scattered all over Tamil Nadu. As per Tamil Nadu Hindu Endowments Board, there are 38,615 temples. Most of the largest Hindu Temples reside here. Studded with complex architecture, variety of sculptures, and rich inscriptions, the temples remain the very essence of the culture and heritage of Tamil land, with historical records dating back to at least 3,000 years.

In Hindu temple architecture, ratha is a facet or vertical offset projection on the plan of the sanctum and shikhara above, or other structure. The term has the same meaning when applied to the forms of the bases of statues.

The Brahma Jinalaya, sometimes called as the Greater Jain Temple of Lakkundi, is an early 11th-century Mahavira temple in Lakkundi, Gadag District of Karnataka state, India. The temple is attributed to Attiyabbe, the wife of the local governor Dandanayaka Nagadeva. It faces east, has a mukhamandapa, a gudhamandapa and its sanctum is covered by a sur-temple style vimana superstructure. The temple is notable for its reliefs depicting Jaina artwork, statues of the Tirthankaras and the two Hindu statues of Brahma and Saraswati inside its inner mandapa.

The Yoga Madhava temple, dedicated to the Hindu god Vishnu is located in Shettikere, in the Tumkur district of Karnataka state, India.

Chavundaraya basadi or Chamundaraya basadi or Boppa-Chaityalya is one of the fifteen basadis located on the Chandragiri Hill in Shravanabelagola in the Indian state of Karnataka. Archaeological Survey of India has listed the Chavundaraya basadi in group of monuments in Shravanabelagola as Adarsh Smarak Monument.