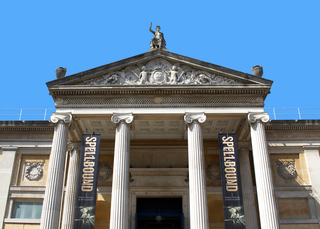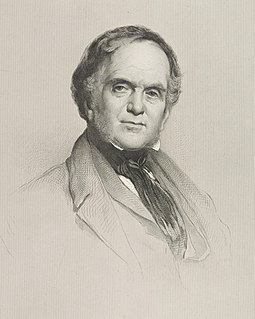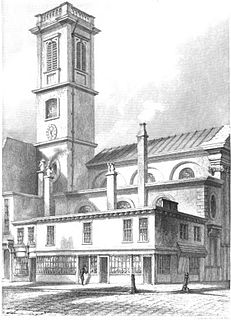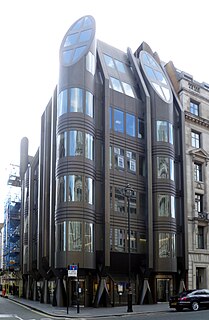
Westminster Abbey, formally titled the Collegiate Church of St Peter at Westminster, is a large, mainly Gothic abbey church in the City of Westminster, London, England, just to the west of the Palace of Westminster. It is one of the United Kingdom's most notable religious buildings and the traditional place of coronation and burial site for English and, later, British monarchs. The building itself was a Benedictine monastic church until the monastery was dissolved in 1539. Between 1540 and 1556, the abbey had the status of a cathedral. Since 1560, the building is no longer an abbey or a cathedral, having instead the status of a Church of England "Royal Peculiar"—a church responsible directly to the sovereign.

The Ashmolean Museum of Art and Archaeology on Beaumont Street, Oxford, England, is the world's first university museum. Its first building was erected in 1678–83 to house the cabinet of curiosities that Elias Ashmole gave to the University of Oxford in 1677.

Mayfair is an affluent area in the West End of London towards the eastern edge of Hyde Park, in the City of Westminster, between Oxford Street, Regent Street, Piccadilly and Park Lane. It is one of the most expensive districts in London and the world.

Marlborough House, a Grade I listed mansion in St James's, is the headquarters of the Commonwealth of Nations and the seat of the Commonwealth Secretariat. It was built for Sarah Churchill, Duchess of Marlborough, the favourite and confidante of Queen Anne. For over a century it served as the London residence of the Dukes of Marlborough.

Regent Street is a major shopping street in the West End of London. It is named after George, the Prince Regent and was laid out under the direction of the architect John Nash and James Burton. It runs from Waterloo Place in St James's at the southern end, through Piccadilly Circus and Oxford Circus, to All Souls Church. From there Langham Place and Portland Place continue the route to Regent's Park.

St Martin-in-the-Fields is an English Anglican church at the north-east corner of Trafalgar Square in the City of Westminster, London. It is dedicated to Saint Martin of Tours. There has been a church on the site since the medieval period. The present building was constructed in a Neoclassical design by James Gibbs in 1722–1726.

The National Portrait Gallery (NPG) is an art gallery in London housing a collection of portraits of historically important and famous British people. It was the first portrait gallery in the world when it opened in 1856. The gallery moved in 1896 to its current site at St Martin's Place, off Trafalgar Square, and adjoining the National Gallery. It has been expanded twice since then. The National Portrait Gallery also has regional outposts at Beningbrough Hall in Yorkshire and Montacute House in Somerset. It is unconnected to the Scottish National Portrait Gallery in Edinburgh, with which its remit overlaps. The gallery is a non-departmental public body sponsored by the Department for Culture, Media and Sport.

Pall Mall is a street in the St James's area of the City of Westminster, Central London. It connects St James's Street to Trafalgar Square and is a section of the regional A4 road. The street's name is derived from 'pall-mall', a ball game played there during the 17th century.
Sir James Pennethorne was a 19th-century English architect and planner, particularly associated with buildings and parks in central London.

William Henry PlayfairFRSE was one of the greatest Scottish architects of the 19th century, designer of the Eastern, or Third, New Town and many of Edinburgh's neoclassical landmarks.

Great Marlborough Street is a thoroughfare in Soho, Central London. It runs east of Regent Street past Carnaby Street towards Noel Street.

The Paddington Waterside Partnership is the body coordinating regeneration of the Paddington Special Policy Area around Paddington Station in London. The project covers an area almost the size of Soho, creating about 10,000,000 square feet (930,000 m2) of space between 1998 and 2018.

Greek Street is a street in Soho, London, leading south from Soho Square to Shaftesbury Avenue. The street is famous for its restaurants and cosmopolitan nature.

The National Museum of Scotland, Edinburgh, Scotland, was formed in 2006 with the merger of the new Museum of Scotland, with collections relating to Scottish antiquities, culture and history, and the adjacent Royal Museum, with collections covering science and technology, natural history, and world cultures. The two connected buildings stand beside each other on Chambers Street, by the intersection with the George IV Bridge, in central Edinburgh. The museum is part of National Museums Scotland. Admission is free.

St Dionis Backchurch was a parish church in the Langbourn ward of the City of London. Of medieval origin, it was rebuilt after the Great Fire of London to the designs of Christopher Wren and demolished in 1878.

St James the Less is a Church of England Parish Church in Pimlico, Westminster, built in 1858–61 by George Edmund Street in the Gothic Revival style. A grade I listed building, it has been described as "one of the finest Gothic Revival churches anywhere". The church was constructed predominately in brick with embellishments from other types of stone. Its most prominent external feature is its free-standing Italian-style tower, while its interior incorporates design themes which Street observed in medieval Gothic buildings in continental Europe.
Thomas Leverton was an English architect.

Treadwell & Martin were a firm of architects in London from 1890 to 1910. The partners were Leonard Martin and Henry John Treadwell (1861–1910).
Lélia Pissarro was born 27 July 1963 in Paris, France and is a contemporary French artist and gallery owner who lives and works in London. She is the great granddaughter of Camille Pissarro.
























