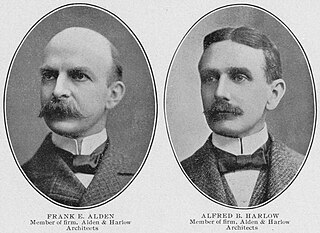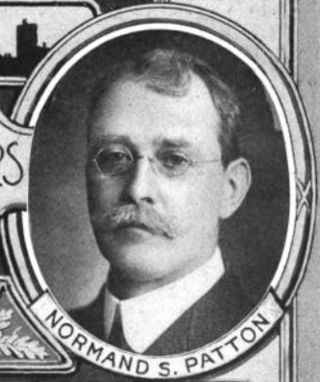Related Research Articles
Charles Zeller Klauder was an American architect best known for his work on university buildings and campus designs, especially his Cathedral of Learning at the University of Pittsburgh, the first educational skyscraper.

Carnegie Museums of Pittsburgh is a nonprofit organization that operates four museums in Pittsburgh, Pennsylvania, United States. The organization is headquartered in the Carnegie Institute and Library complex in the Oakland neighborhood of Pittsburgh. The Carnegie Institute complex, which includes the original museum, recital hall, and library, was added to the National Register of Historic Places on March 30, 1979.

The Carnegie Science Center, soon to be The Daniel G. and Carole L. Kamin Science Center, is one of the four Carnegie Museums of Pittsburgh, Pennsylvania. It is located in the Chateau neighborhood. It is located across the street from Acrisure Stadium.

The Mellon Institute of Industrial Research was a research institute in Pittsburgh, Pennsylvania that became part of Carnegie Mellon University. It was founded in 1913 by Andrew Mellon and Richard B. Mellon as part of the University of Pittsburgh, and was originally located in Allen Hall. After becoming an independent research center and moving to a new building on Fifth Avenue in 1937, the Mellon Institute merged with the Carnegie Institute of Technology in 1967 to form Carnegie Mellon University. While it ceased to exist as a distinct institution, the landmark building bearing its name remains located at the corner of Fifth Avenue and Bellefield Avenue in Oakland, the city's university district. It is sited adjacent to The Carnegie Mellon Software Engineering Institute (SEI) and the University of Pittsburgh's Bellefield Hall and is across Bellefield Avenue from two other local landmarks: the University of Pittsburgh's Heinz Memorial Chapel and the Cathedral of Learning.

The Allegheny County Courthouse in Downtown Pittsburgh, is part of a complex designed by H. H. Richardson. The buildings are considered among the finest examples of the Romanesque Revival style for which Richardson is well known.

Robert Robinson Taylor was an American architect and educator. Taylor was the first African-American student enrolled at the Massachusetts Institute of Technology (MIT), and the first accredited African-American architect when he graduated in 1892. He was an early and influential member of the Tuskegee Institute faculty.

Frederick John Osterling was an American architect, practicing in Pittsburgh from 1888.

The Pittsburgh City-County Building is the seat of government for the City of Pittsburgh, and houses both city and Allegheny County offices. It is located in Downtown Pittsburgh at 414 Grant Street. Built from 1915 to 1917 it is the third seat of government of Pittsburgh. Today the building is occupied mostly by Pittsburgh offices with Allegheny County located in adjacent county facilities. It also contains a courtroom used for the Pittsburgh sessions of the Supreme Court of Pennsylvania.

Forbes Tower is a building of the University of Pittsburgh Medical Center in Pittsburgh, Pennsylvania, United States. Located directly behind the historic Iroquois Building, Forbes Tower was designed by the architectural firm Tasso Katselas Associates and was completed in 1996 at a cost of $55 million and sits over the top of a 572-car underground parking garage. The University of Pittsburgh jointly utilizes the building, with 55,100 square feet (5,120 m2) of offices, classrooms, and labs constructed on the third, fourth, fifth and sixth floors for University of Pittsburgh School of Health and Rehabilitation Sciences.

Longfellow, Alden & Harlow, of Boston, Massachusetts, and Pittsburgh, Pennsylvania, was the architectural firm of Alexander Wadsworth Longfellow Jr. (1854–1934), Frank Ellis Alden (1859–1908), and Alfred Branch Harlow (1857–1927). The firm, successors to H. H. Richardson, continued to provide structures in the Romanesque revival style established by Richardson that is often referred to as Richardsonian Romanesque.

Normand Smith Patton was an American architect based in Chicago, Illinois and Washington, D.C.
Mack Scogin Merrill Elam Architects is an American architecture firm based in Atlanta, Georgia. The two principal architects are husband and wife Mack Scogin and Merrill Elam. The firm was first founded in 1984 as Parker and Scogin, and later, from 1984 to 2000, as Scogin Elam and Bray, and from 2000 as Mack Scogin Merrill Elam Architects. The architects are well known for their modernist buildings, often playing on polemical themes. The architects have received numerous architectural prizes and awards for their works.

Marion M. Steen was a Pittsburgh-based architect associated with a number of schools in the area.

Paul Johannes Pelz was a German-American architect, best known as the main architect of the Library of Congress in Washington D.C.

Thomas Hannah (1867–1935) was a Scottish-American architect based in Pittsburgh in the United States. He is credited with designing the Saint Nicholas Greek Orthodox Cathedral. He also designed the Western Theological Seminary in Pittsburgh. He also designed Midtown Towers, originally known as the Keenan Building and built in 1907. It was built for Colonel Thomas J. Keenan, owner and founder of the Penny Press, which became Pittsburgh Press. The building may have been modeled after the Spreckel Building/ Call Building (1898) of San Francisco. It is decorated with visages of 10 notables associated with Pittsburgh and Pennsylvania, including then-mayor George Guthrie and then-governor Edwin Stuart, in addition to George Washington and Teddy Roosevelt. The dome was once capped with the figure of an eagle in flight.

Harold Eugene Wagoner was a prominent twentieth-century American ecclesiastical architect who designed many notable churches, including Coral Ridge Presbyterian and The National Presbyterian Church, as well as helping design the interior of the United States Air Force Academy Cadet Chapel. His firm was entirely devoted to ecclesiastical work and had more than 500 commissions in 36 states. He was an instructor in architecture at the Drexel Institute of Technology for more than twenty years.

Robert Watson Schmertz was a Pittsburgh-based architect and folk musician whose music has been covered by Pete Seeger, Burl Ives, Tennessee Ernie Ford, Bill and Gloria Gaither, The Statler Brothers, The Cathedrals, Dailey & Vincent, the River City Brass Band, and Ernie Haase & Signature Sound. Born in Squirrel Hill, Pittsburgh, Pennsylvania, Schmertz attended the Carnegie Institute of Technology, where he wrote the Carnegie Tartans' fight song, "Fight for the Glory of Carnegie," and played the banjo in a jazz orchestra; after he graduated with an architecture degree in 1921, Schmertz designed buildings. He taught at Carnegie for more than thirty-five years before his retirement.
Albert F. D'Oench was an architect of office buildings and Superintendent of Buildings in New York City. During his career, he had two partnerships, first D'Oench and Simon with Bernhard Simon. Later in his career, he partnered with Joseph W. Yost to form D'Oench & Yost, which designed large office buildings and insurance company buildings.

The Colonel James Anderson Monument is a public monument in Pittsburgh, Pennsylvania, United States. It was designed by Daniel Chester French and commissioned by businessman and philanthropist Andrew Carnegie. Anderson had opened his personal book collection to the youth of Allegheny, Pennsylvania, including Carnegie, and his actions would later inspire Carnegie to create the Carnegie library system. The monument, dedicated in 1904, is located outside the Carnegie Free Library of Allegheny.
George Carnegie Palmer, was an American architect who specialized in designing Beaux Arts style civic and academic buildings in the United States. He is best known for his work with the architect Henry F. Hornbostel. By 1904, Palmer & Hornbostel ranked "among the leading architects in the United States."
References
- ↑ "Million-Dollar Mansions: Designed By The Airport's Architect". 23 June 2018. Archived from the original on 25 October 2018. Retrieved 25 October 2018.
- 1 2 "The Brick and Concrete of Pittsburgh's Most Prolific Architect". Bloomberg. 19 October 2018.
- ↑ "What's next for the mid-century modern Katselas house?". 2 June 2014.
- ↑ "Architectural Record". McGraw-Hill. 25 October 1979 – via Google Books.
- ↑ "Home". www.tassokatselas.com.
- ↑ "Architecture". American Institute of Architects. 1 July 1993 – via Google Books.
- ↑ Emanuel, Muriel (23 January 2016). Contemporary Architects. Springer. ISBN 9781349041848 – via Google Books.
- ↑ Record, Architectural (25 October 1979). Religious buildings. McGraw-Hill. ISBN 9780070023420 – via Google Books.
- ↑ "Professional Builder & Apartment Business". Cahners Publishing Company. 1 January 1974 – via Google Books.