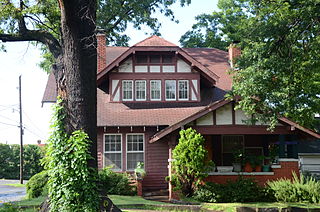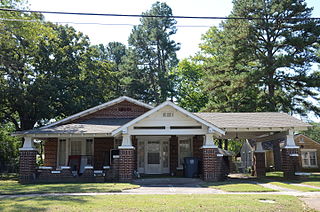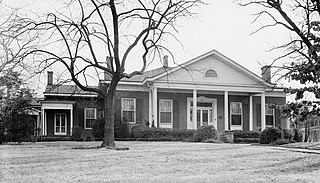
The Farrell Houses are a group of four houses on South Louisiana Street in Little Rock, Arkansas. All four houses are architecturally significant Bungalow/Craftsman buildings designed by the noted Arkansas architect Charles L. Thompson as rental properties for A.E. Farrell, a local businessman, and built in 1914. All were individually listed on the National Register of Historic Places for their association with Thompson. All four are also contributing properties to the Governor's Mansion Historic District, to which they were added in a 1988 enlargement of the district boundaries.

The Old Randolph County Courthouse is a historic former county courthouse at Broadway and Vance Street in the center of Pocahontas, Arkansas. It is a two-story Italianate Victorian brick structure, built in 1872, regionally distinctive for its architectural style. It has brick quoined corners, and a low hip roof with small central gables on each elevation, and a square cupola with flared roof. Its eaves are studded with paired brackets and dentil moulding. It served as the county courthouse until 1940, and has since then has housed city offices, the local public library, and other offices.

The Beyerlein House is a historic house at 412 W. 14th St. in Little Rock, Arkansas. It is a 1 1⁄2-story wood-frame structure, with a clipped-gable roof and a combination of weatherboard siding on the first floor, and half-timbered stucco in the gables. A porch projects from the right side of the front, with a low brick balcony and brick piers supporting squat posts, that support the gabled roof. The building's gables have exposed rafter tails in the Craftsman style. The house was built in 1917 to a design by Charles L. Thompson.

The Boone County Jail is a historic jail building at Central Ave. and Willow St. in Harrison, Arkansas. It is a two-story red brick building, built in 1914. Its design has been attributed to prominent Arkansas architect Charles L. Thompson. Its hip roof is finished in red tile, as is the roof of the single-story porch sheltering the main entrance. The jail was laid out to house the jailer on the first floor, and the prisoners on the second.

The French–England House is a historic house at 1700 Broadway in Little Rock, Arkansas. It is a large and elaborately-decorated two story American Foursquare house, with a tall hip roof with flared eaves, narrow weatherboard siding, and a high brick foundation. A single-story porch extends across much of the front, with Ionic columns and a modillioned and dentillated cornice. The house was designed by noted Arkansas architect Charles L. Thompson, and was built in 1900.

The John Clifton House is a historic house at 1803 Pecan Street in Texarkana, Arkansas. It is a single-story brick structure, with a porch wrapping around the front facade, supported by large square brick piers. It has a low-pitch roof with rafters exposed at the gabled side elevations, and horizontal ribbons of windows. It is a fine local example of the Prairie School of architecture, and the best in the Pleasant Hill neighborhood. The house was built in 1908 for John Dial Clifton and Frances Brewer Clifton, and was a well-known site of social gatherings. Clifton, who worked for an importer, died of tuberculosis in 1934.

The Nash-Reid-Hill House is a historic house at 418 West Matthews Avenue in Jonesboro, Arkansas. It is a 2 1⁄2-story wood-frame house, faced in brick veneer, with a hipped roof that has multiple cross gables and a three-story tower with a conical roof. The house was built between 1898 and 1902, using locally fired brick, and is a locally notable example of Queen Anne architecture, although its porch was modified in 1934 to give it a more French Eclectic appearance. It is also notable for its association with the locally prominent Nash family, who have long been prominent businessmen and landowners in the years since the American Civil War.

The Carl House is a historic house at 70 Main Street in Gentry, Arkansas. It is a 1-1/2 story brick building with a flared hip roof and an array of hip-roof and gabled dormers. Its front porch is supported by square brick columns, and its gable is decorated with half-timbering, as are other gable ends. The house was built in 1913 by R. H. Carl, president of a local bank, and is a fine local example of Craftsman/Bungalow architecture. Located on Main Street, the fine architectural details such as the sweep of the roof, the coping around the porch, the irregular plan and the matching ancillaries grab the attention of all who pass.

The Green Booth House is a historic house at South Pecan Street and West Center Avenue in Searcy, Arkansas. It is a single-story brick structure, with a broad gabled roof, and a wraparound front porch that extends to a carport on the left. A gabled dormer projects from the center of the front roof slope, and the porch is supported by tapered columns set on brick piers. Built c. 1925, the house is a fine example of the area's second phase of Craftsman architecture.

The Brown House is a historic house on Elm Street in Bald Knob, Arkansas. It is a single-story wood frame structure, finished in brick, with a front-facing gable roof and a gable-roof porch that projects to the side. The porch is supported by brick columns set on a low stuccoed wall. The deep eaves of the roof feature knee brackets and exposed rafter ends. Dating to the mid-1920s, it is a local example of Craftsman architecture.

The Charley Passmore House is a historic house on Campus Street in Marshall, Arkansas. It is a 1-1/2 story wood frame structure, finished with masonry veneer, gable roof, and stone foundation. A single-story porch extends across the front, supported by piers of brick and stone joined by arched spandrels. A gabled dormer projects from the roof above the porch. The house was built in 1938, and is an excellent local example of Craftsman architecture executed primarily in stone and brick.

The Hudson House is a historic house at 304 West 15th Street in Pine Bluff, Arkansas, USA. It is a 2-½ story structure, faced with brick on the main floors, and with half-timbered stucco in the front-facing gable. which is further accentuated by large brackets. A single-story hip-roofed porch extends across the front, supported by brick piers. The house was designed by Charles L. Thompson and was built in 1911. It is a high-quality local example of Craftsman architecture.

The Arthur W. Woodson House is a historic house at 1005 West Arch Avenue in Searcy, Arkansas. It is a single-story brick building, with a broad gabled roof across its main section. A cross-gabled porte-cochere extends to the right, supported by brick piers, and a hip-roofed porch extends across the front, with a projecting gabled section in front of the entrance, making for a picturesque and irregular roof line. The house was built in 1923, and is considered one of the city's finer examples of Craftsman architecture.

The Matthews-Dillon House is a historic house at 701 Skyline Drive in North Little Rock, Arkansas. It is a 2-1/2 story brick building, with a steeply pitched gable roof in a saltbox profile. The roof is continued over a small front porch, with flush-set chimneys to its left and a gabled projection to its right. The house was built in 1928 by the Justin Matthews Company, to a design by company architect Frank Carmean. The house is locally unusual for its evocation of colonial New England architectural style, executed as a brick variant of medieval English architecture.

The Matthews-MacFayden House is a historic house at 206 Dooley Road in North Little Rock, Arkansas. It is a two-story brick structure, with gable-on-hip roof, and a projecting single-story gable-roofed section on the right side of the front. Decoratively corbelled brick chimneys rise at the center of the main roof, and a projecting wood-framed oriel window adds a distinctive touch to the front. The house was built in 1930 by developer Justin Matthews as part of his Edgemont development, and was designed by his company architect, Frank Carmean. It is a picturesque example of English Revival architecture.

The Greeson-Cone House is a historic house at 928 Center Street in Conway, Arkansas. It is a 1 1⁄2-story wood-frame structure with a brick exterior. It has a side-gable roof, whose front extends across a porch supported by brick piers near the corners and a square wooden post near the center. The roof has exposed rafter ends, and a gabled dormer in the Craftsman style. Built in 1920–21, it is a fine local example of Craftsman architecture.

Trapnall Hall is a historic house at 423 East Capitol Avenue in downtown Little Rock, Arkansas. Built in 1843 for lawyer Frederic Trapnall; one of Arkansas's finest examples of pre-Civil War Greek Revival architecture. It is a single-story brick building, with a hip roof and a projecting temple portico supported by square columns. The building is now owned by the state, which uses it as an venue for public and private events.

The Charles Clary Waters House is a historic house at 2004 West 22nd Street in Little Rock, Arkansas. It is a two-story wood-frame structure, with a gabled roof, weatherboard siding, and a brick foundation. Its prominent feature is a massive temple-front portico, with two-story fluted Ionic columns supporting a dentillated entablature and fully pedimented gable. The house was built in 1906, and is a prominent local example of Classical Revival architecture. It was from 1911 to 1927 home to Charles Clary Waters, a prominent local attorney who served for many years as a US District Attorney.

The Kimball House is a historic house at 713 North Front Street in Dardanelle, Arkansas. It is a two-story brick building, covered by a hip roof, with a single-story porch extending across the front, supported by square posts with chamfered corners and moulded capitals. The building corners have brick quoining, and the roof eave has paired brackets in the Italianate style. Windows are set in segmented-arch openings. Built in 1876, it is one of the city's finest examples of Italianate architecture.

The Dr. James Patrick House is a historic house at 370 North Williams Drive in Fayetteville, Arkansas. Set on a steeply pitched lot on Mount Sequoyah, it is a basically linear single-story structure sited well away from the road to maximize its eastward view. It has a low-pitch roof and is finished in glass and brick. It is functionally divided by a carport near its center, with public rooms on one side and private ones the other. It was built in 1965–66 to a design by Ernie Jacks, who had previously worked with Edward Durell Stone. It is a distinctive local example of Mid-Century Modern architecture, in a neighborhood principally populated with more conventional vernacular buildings of the period.




















