
Lincoln is a cathedral city and district in Lincolnshire, England, of which it is the county town. In the 2021 Census, the city's district had a population of 103,813. The 2021 census gave the urban area of Lincoln, including Bracebridge Heath, North Hykeham, South Hykeham and Waddington, a recorded population of 127,540.

Lincoln Cathedral, also called Lincoln Minster, and formally the Cathedral Church of the Blessed Virgin Mary of Lincoln, is a Church of England cathedral in Lincoln, England. It is the seat of the bishop of Lincoln and is the mother church of the diocese of Lincoln. The cathedral is governed by its dean and chapter, and is a grade I listed building.
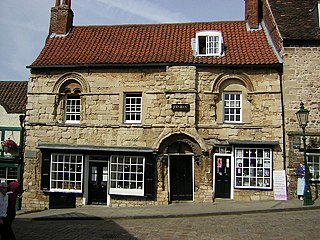
The Jew's House is one of the earliest extant town houses in England, estimated to have been built around 1170. It is situated on Steep Hill in Lincoln, immediately below Jew's Court. The house has traditionally been associated with the thriving Jewish community in Medieval Lincoln. Antisemitic hysteria was stoked by a notorious 1255 blood libel alleging that the mysterious death of a Christian child, known as Little Saint Hugh of Lincoln, was the result of him allegedly being kidnapped and ritually killed by Jews. In 1290, the entire Jewish community was expelled from England by Edward I, and the Jew's House is said to have been seized from a Jewish owner. The building has remained continuously occupied to the present day. Since about 1973 it has been used as a restaurant; prior to that it had been an antiques shop for many years.

The Old Bishop's Palace is a historic visitor attraction in the city of Lincoln, Lincolnshire. When it was first built, in the late 12th century, it was at the centre of the vast Diocese of Lincoln, which stretched from the Humber to the Thames. The Palace was one of the most impressive buildings of medieval England, reflecting the power and wealth of Lincoln's bishops. It is situated on a hillside site, just below Lincoln Cathedral, providing extensive views over the city. The site lies immediately to the south of the Roman wall which had become the medieval defensive wall of the Bail, which enclosed both Lincoln Castle and Lincoln Cathedral. The palace was damaged during the Civil War and subsequently largely abandoned. During the period that followed the Bishop's main residence was Buckden Palace in Huntingdonshire. In 1841, following the reduction in size of the Diocese of Lincoln, the Bishop moved to Riseholme, to the north of Lincoln. This proved inconvenient and Riseholme Hall was sold. In 1886 an older building on the western side of the Palace enclosure was substantially rebuilt and enlarged in a Tudor revival style by the architect Ewan Christian. A further change occurred in 1888 when the architects Bodley and Garner rebuilt and converted the southern portion of the medieval Great Hall into a chapel for the Bishop.
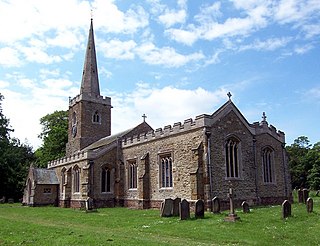
Hainton is a village and civil parish in the East Lindsey district of Lincolnshire, England. It is situated on the A157 road, 10 miles (16 km) west from Louth and 5 miles (8 km) south-east from Market Rasen.
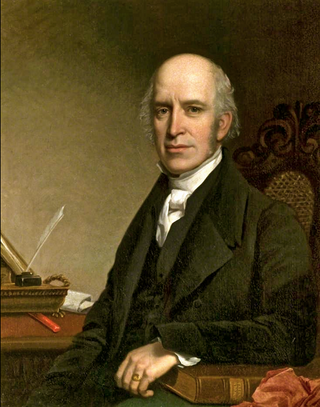
Edward James Willson was an English architect, antiquary, architectural writer, and mayor of Lincoln in 1851–2.
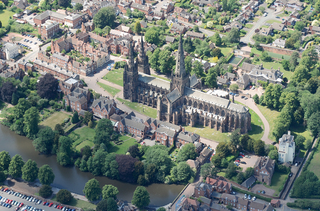
The Cathedral Close is a historic set of buildings surrounding Lichfield Cathedral in Lichfield in the United Kingdom. The Close comprises buildings associated with the cathedral and the clergy which encircle the cathedral. The Close grew up around the cathedral during medieval times and today some medieval buildings remain in the Close but the majority of buildings date from the 17th, 18th and 19th centuries.

St Denys' Church is a medieval Anglican parish church in Sleaford, Lincolnshire, England. While a church and a priest have probably been present in the settlement since approximately 1086, the oldest parts of the present building are the tower and spire, which date to the late 12th and early 13th centuries; the stone broach spire is one of the earliest examples of its kind in England. The Decorated Gothic nave, aisles and north transept were built in the 14th century. The church was altered in the 19th century: the north aisle was rebuilt by the local builders Kirk and Parry in 1853 and the tower and spire were largely rebuilt in 1884 after being struck by lightning. St Denys' remains an active parish church.
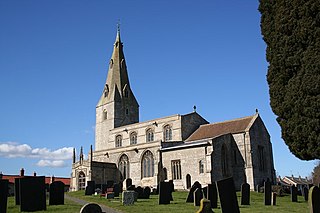
St Peter's Church is a Grade I listed Anglican parish church dedicated to Saint Peter, in Ropsley, Lincolnshire, England. The church is 5 miles (8 km) east from Grantham, and in the South Kesteven Lincolnshire Vales. St Peter's is in the ecclesiastical parish of Ropsley, and is part of the North Beltisloe Group of churches in the Deanery of Beltisloe, and the Diocese of Lincoln.

William Watkins (1834–1926) was an architect who worked in Lincoln, England, and is particularly noted for his Terracotta Revival Architecture.

St Botolph's Church is an Anglican church in Quarrington in Lincolnshire, England.
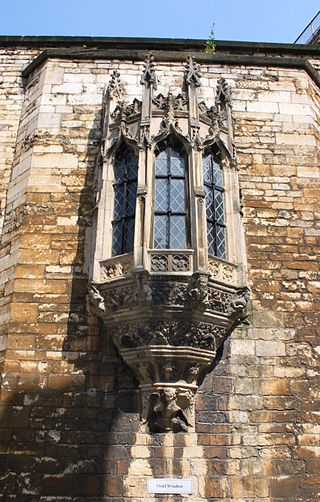
John of Gaunt's Palace was a late 14th-century merchant's house which stood in the lower part of Lincoln High Street, opposite the St Mary Guildhall. It was progressively demolished from the late 18th century until the 1960s. The very fine oriel window from the building has been preserved in the gatehouse of Lincoln Castle.
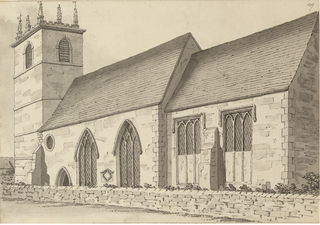
St Martin's Church, now demolished, was among the oldest churches in the city of Lincoln, England. It was rebuilt in 1873 but then demolished in 1879.

William Haywood was an architect who worked in Lincoln, England. His father John who died in 1817 was mayor of Lincoln twice and worked as a mason. Haywood succeeded his father as mayor after his death in 1817. His grandfather, John Hayward (1708–78) was also a mason in Lincoln. William Hayward's great grandfather was Abraham Haywood an architect of Whitchurch, Shropshire who came to Lincoln around 1720. William Haywood succeeded William Lumby as Surveyor to Lincoln Cathedral in 1799 and Edward James Willson followed him in this position in 1823. William Hayward also succeeded William Lumby as Surveyor for the Lincolnshire County County Committee, which had responsibility for Lincoln Castle and the prison. Howard Colvin considered Hayward to be a competent designer in the ‘Regency’ style and that from the re-construction of Kirton in Holland church in 1804 had an understanding of Gothic architecture quite remarkable at that date. Hayward also rebuilt the tower of Wrangle church in a similar style in 1820.
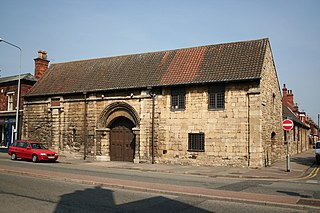
St Mary's Guildhall is a major domestic complex, indicating the highest social status, built in the part of the medieval city of Lincoln, England, known as Wigford. The Guildhall faces directly onto Lincoln High Street and stands to the north of Sibthorp Street. To the south is the late Saxon church of St Peter at Gowts. Stocker describes it as "the only survivor from the small group of the king's town houses which existed in several major towns….St Mary's Guildhall is a domestic complex on a palatial scale, indicating the highest social status, and as such is representative of a little known urban building type".

Henry Goddard was an English architect who was a member of a family of architects who worked in Leicester. He moved to Lincoln and was later in partnership with his son Francis Henry Goddard.
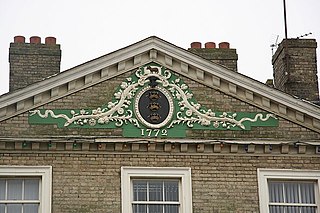
Thomas Lumby and William Lumby (c1755-1804) were master carpenters and architects working in Lincoln in the latter part of the 18th century. Thomas Lumby was the father of William. As they worked together and there is some confusion as which buildings each of them designed, they have been grouped together. It seems likely that after 1784, William Lumby had taken the business over from his father. Thomas Lumby undertook work at a number of major houses in Lincolnshire including Doddington Hall and Burghley House as well as building Caenby Hall and Corporation House (now the Exchange at Boston, Lincolnshire.
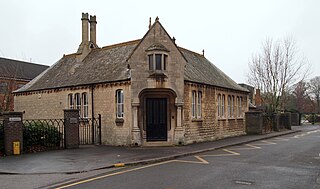
Kirk and Parry were an architectural and civil engineering practice in Sleaford that specialised in the design of public buildings, housing and the construction of Railways. The practice was initially founded by Charles Kirk (senior) (1791–1847). Thomas Parry, (1818-1879) was an articled clerk to Charles Kirk. Parry married Henrietta, daughter of Charles Kirk in 1841 and formed a partnership with Charles Kirk. Following the death of Charles Kirk in 1847, his son, Charles Kirk (junior) (1825-1902), then became a partner with Thomas Parry. Charles Kirk Junior was the architect in the practice and Parry probably acted as an administrator. Thomas Parry was a Liberal Party politician from who sat in the House of Commons for three short periods between 1865 and 1874. By 1903 the firm had changed its name to Kirk, Knight and Co. This article surveys the work of Kirk and Parry and its successor firm, from 1847 until it ceased trading in 1906.
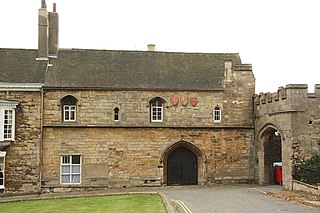
The Vicars’ Court or Vicars’ Choral in Lincoln, is situated in the Minster Yard to the south of Lincoln Cathedral. It was founded as a college of priests by Bishop Sutton in the late 13th century. These priests would take services in the Cathedral in the absence of the Prebendaries. The Vicars‘ Choral of Lincoln is one of eight such colleges in England, and it is also one of the earliest and best preserved. The great majority of the building survives. By 1305 the hall, the kitchen and certain chambers were finished. In 1328 lay brothers were admitted and further houses were built for them During the English Civil War, the buildings were badly damaged and afterwards were converted into four houses.

Edward Browning was an English architect working in Stamford.
























