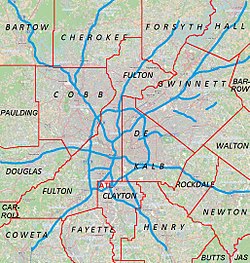Thomas P. Arnold House | |
 Thomas P. Arnold House (2014) | |
| Location | 518 South Main Street Palmetto, Georgia, United States |
|---|---|
| Coordinates | 33°30′40″N84°40′18″W / 33.51111°N 84.67167°W |
| Built | 1906 |
| Architect | Butt & Morris |
| Architectural style | Classical Revival American Craftsman |
| NRHP reference No. | 84001074 |
| Added to NRHP | May 10, 1984 |
The Thomas P. Arnold House is a historic house in Palmetto, Georgia, United States. Built in 1906, the property was listed on the National Register of Historic Places in 1984.


