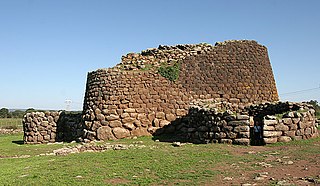
The nuraghe or nurhag is the main type of ancient megalithic edifice found in Sardinia, Italy, developed during the Nuragic Age between 1900 and 730 BC. Today it has come to be the symbol of Sardinia and its distinctive culture known as the Nuragic civilization. More than 7,000 nuraghes have been found, though archeologists believe that originally there were more than 10,000.
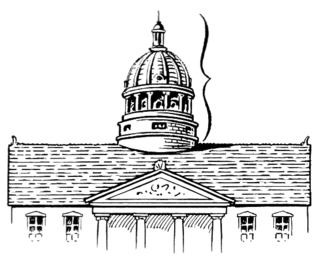
A dome is an architectural element similar to the hollow upper half of a sphere. There is significant overlap with the term cupola, which may also refer to a dome or a structure on top of a dome. The precise definition of a dome has been a matter of controversy and there are a wide variety of forms and specialized terms to describe them.

A spire is a tall, slender, pointed structure on top of a roof of a building or tower, especially at the summit of church steeples. A spire may have a square, circular, or polygonal plan, with a roughly conical or pyramidal shape. Spires are typically made of stonework or brickwork, or else of timber structures with metal cladding, ceramic tiling, roof shingles, or slates on the exterior.
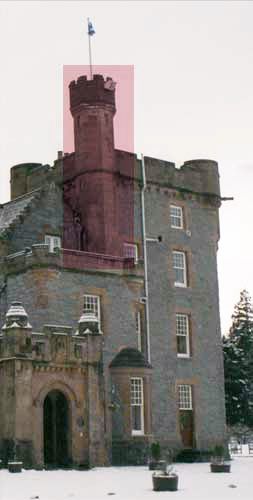
In architecture, a turret is a small tower that projects vertically from the wall of a building such as a medieval castle. Turrets were used to provide a projecting defensive position allowing covering fire to the adjacent wall in the days of military fortification. As their military use faded, turrets were used for decorative purposes, as in the Scottish baronial style.

In architecture, a corbel is a structural piece of stone, wood or metal jutting from a wall to carry a superincumbent weight, a type of bracket. A corbel is a solid piece of material in the wall, whereas a console is a piece applied to the structure. A piece of timber projecting in the same way was called a "tassel" or a "bragger" in England.

A pinnacle is an architectural element originally forming the cap or crown of a buttress or small turret, but afterwards used on parapets at the corners of towers and in many other situations. The pinnacle looks like a small spire. It was mainly used in Gothic architecture.

An oriel window is a form of bay window which protrudes from the main wall of a building but does not reach to the ground. Supported by corbels, brackets, or similar cantilevers, an oriel window is most commonly found projecting from an upper floor but is also sometimes used on the ground floor.

A tented roof is a type of polygonal hipped roof with steeply pitched slopes rising to a peak. Tented roofs, a hallmark of medieval religious architecture, were widely used to cover churches with steep, conical roof structures.
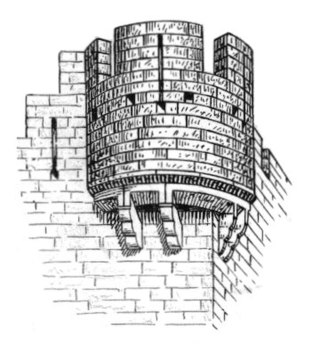
A bartizan, also called a guerite, garita, or échauguette, or spelled bartisan, is an overhanging, wall-mounted turret projecting from the walls of late medieval and early-modern fortifications from the early 14th century up to the 18th century. Most frequently found at corners, they protected a warder and enabled him to see his surroundings. Bartizans generally are furnished with oillets or arrow slits. The turret was usually supported by stepped masonry corbels and could be round, polygonal or square.
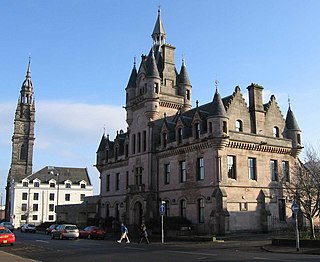
Scottish baronial or Scots baronial is an architectural style of 19th-century Gothic Revival which revived the forms and ornaments of historical architecture of Scotland in the Late Middle Ages and the Early Modern Period. Reminiscent of Scottish castles, buildings in the Scots baronial style are characterised by elaborate rooflines embellished with conical roofs, tourelles, and battlements with machicolations, often with an asymmetric plan. Popular during the fashion for Romanticism and the Picturesque, Scots baronial architecture was equivalent to the Jacobethan Revival of 19th-century England, and likewise revived the Late Gothic appearance of the fortified domestic architecture of the elites in the Late Middle Ages and the architecture of the Jacobean era.
This page is a glossary of architecture.

Enniskillen Castle is situated in Enniskillen, County Fermanagh, Northern Ireland. It was originally built in the 16th century and now contains the Fermanagh County Museum and a museum for the 5th Royal Inniskilling Dragoon Guards and Royal Inniskilling Fusiliers.

Helen's Tower is a 19th-century folly and lookout tower in Conlig, County Down, Northern Ireland. It was built by the 5th Lord Dufferin and Clandeboye and named for his mother, Helen. He intended it as a shrine for poems, first of all a poem by his mother and then other poems that he solicited from famous poets over the years. Tennyson's Helen's Tower is the best known of them. The tower is a fine example of Scottish Baronial architecture. Helen's Tower inspired the design of the Ulster Tower, a war memorial at Thiepval, France.

Kincardine Castle is a Victorian country house in Royal Deeside, Scotland. Formerly known as Kincardine House, it is the private home of the Bradford family and also operates as a hospitality venue. The house sits 1 kilometre (0.62 mi) north-east of the village of Kincardine O'Neil, and 8 kilometres (5.0 mi) east of Aboyne on the north side of the River Dee, Aberdeenshire.
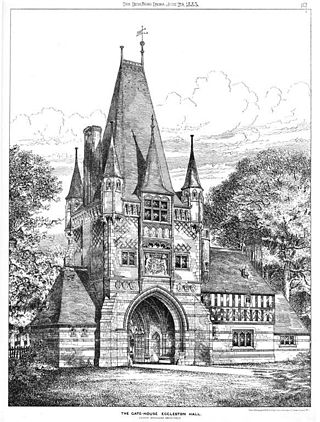
Eccleston Hill Lodge is a gateway and lodge near the village of Eccleston, Cheshire, England. It stands at the entrance of the Chester Approach to the estate of Eaton Hall. The structure is recorded in the National Heritage List for England as a designated Grade II* listed building.

A conical roof or cone roof is a cone-shaped roof that is circular at its base and terminates in a point.

In fortification architecture, a bank or rampart is a length of embankment or wall forming part of the defensive boundary of a castle, hillfort, settlement or other fortified site. It is usually broad-topped and made of excavated earth and/or masonry.
Aston Webb House is a Grade II listed building of historical note located in London. It is the converted General Office of Boord & Son's Distillery, which was built between 1899 and 1901 and designed by Aston Webb, an English architect who designed the principal facade of Buckingham Palace and the main building of the Victoria and Albert Museum.

A cap-house is a small watch room, built at the top of a spiral staircase, often giving access to a parapet on the roof of a tower house or castle. They provided protection from the elements by enclosing the top of the stairway, and sometimes incorporated windows or gun loops. They were built in various forms, including square turrets, simple boxes, or small houses with gabled roofs, which were sometimes large enough to provide accommodation for a look-out.
















