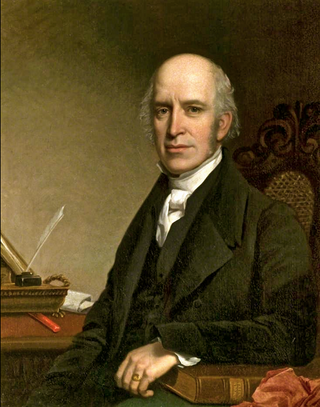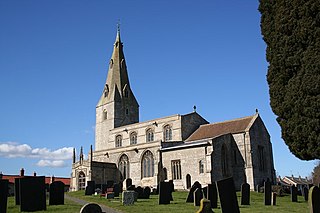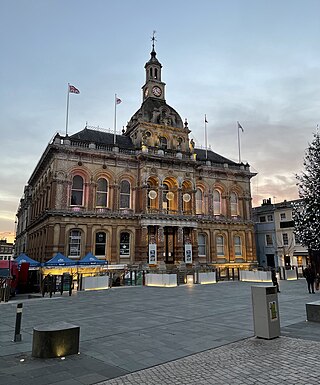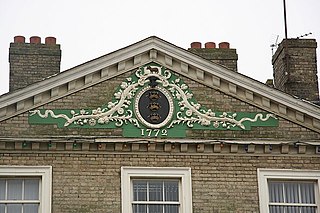
Stamford is a town and civil parish in the South Kesteven district of Lincolnshire, England. The population at the 2011 census was 19,701 and estimated at 20,645 in 2019. The town has 17th- and 18th-century stone buildings, older timber-framed buildings and five medieval parish churches. It is a frequent film location. In 2013 it was rated a top place to live in a survey by The Sunday Times. Its name has been passed on to Stamford, Connecticut, founded in 1641.

Redbourne is a village and civil parish in the North Lincolnshire district of Lincolnshire, England. The village is situated near the A15 road, and 5 miles (8 km) south from Brigg. According to the 2001 Census Redbourne had a population of 386, rising slightly to 400 at the 2011 census.

Edward James Willson was an English architect, antiquary, architectural writer, and mayor of Lincoln in 1851–2.

The Parish Church of St Mary and St Augustine in Stamford, Lincolnshire, England, is home to a congregation of the Roman Catholic Diocese of Nottingham. St Augustine's was designed in a "robust High Victorian Early English" style by George Goldie, one of the foremost Catholic architects in England in the nineteenth century. It was built over 1862-64 and while much of its Victorian interior was stripped out in the middle decades of the twentieth century, it still retains some furnishings and fittings of distinction.

The Church of St Paul in Stamford, Lincolnshire, England, was one of the town's fourteen Medieval parish churches until its deconsecration and extensive demolition during the Reformation when the remaining part became used as the schoolroom of Stamford School. It was then restored and extended in 1929-30 for use as the school chapel in commemoration of those old boys and staff who had died in the First World War. The medieval remains were the eastern part of the south aisle and adjacent fragments of the nave of the church.

William Adams Nicholson was an English architect who worked in Lincoln and was a founding member of the Royal Institute of British Architects.

St Peter's Church is a Grade I listed Anglican parish church dedicated to Saint Peter, in Ropsley, Lincolnshire, England. The church is 5 miles (8 km) east from Grantham, and in the South Kesteven Lincolnshire Vales. St Peter's is in the ecclesiastical parish of Ropsley, and is part of the North Beltisloe Group of churches in the Deanery of Beltisloe, and the Diocese of Lincoln.

William Watkins (1834–1926) was an architect who worked in Lincoln, England, and is particularly noted for his Terracotta Revival Architecture.

John Charles Traylen ARIBA was an English architect.

Henry Goddard was an English architect who was a member of a family of architects who worked in Leicester. He moved to Lincoln and was later in partnership with his son Francis Henry Goddard.

Bellamy and Hardy was an architectural practice in Lincoln, England, that specialised particularly in the design of public buildings and non-conformist chapels. Pearson Bellamy had established his own architectural practice by 1845 and he entered into a partnership with James Spence Hardy in June 1853. Both partners had previously worked for the Lincoln architect William Adams Nicholson. Hardy was described as "Chief Clerk" to Nicholson. Hardy joined Pearson Bellamy immediately after the sudden death of Nicholson. As all known architectural drawings by the practice are signed Pearson Bellamy, it is likely that Bellamy was the architect and Hardy was the administrator in the practice. The partnership lasted until 1887. Bellamy continued to practise until 1896.

Thomas Lumby and William Lumby (c1755-1804) were master carpenters and architects working in Lincoln in the latter part of the 18th century. Thomas Lumby was the father of William. As they worked together and there is some confusion as which buildings each of them designed, they have been grouped together. It seems likely that after 1784, William Lumby had taken the business over from his father. Thomas Lumby undertook work at a number of major houses in Lincolnshire including Doddington Hall and Burghley House as well as building Caenby Hall and Corporation House (now the Exchange at Boston, Lincolnshire.

Scorer and Gamble was an architectural practice in Lincoln which operated between 1901 and 1913, although the name Scorer and Gamble continued to be used until 1930. The partnership was between William Scorer (1843–1934) and Henry Gilbert Gamble (1867–1944). The partnership operated from Bank Street Chambers Lincoln. Their work is described as "eclectic, ranging from the Arts and Crafts/Art Nouveau of Gainsborough Library (1905) to the more disciplined English Renaissance of Horncastle (1908) and later schools". In 1903, Gamble, who may have been the more talented designer was appointed architect to the Lindsey County Council Education Committee.

Edward Browning was an English architect working in Stamford.

Bryan Browning (1773–1856) was an English architect working in Stamford.

William Gregory Watkins (1869–1959) was an architect who worked in Lincoln, England. He was the son of the Lincoln architect William Watkins and his younger brother was the Nottingham architect Harry Garnham Watkins. He was a Diocesan surveyor for the Diocese of Lincoln and President of the Nottingham, Derby and Lincoln Society of Architects, 1937–1939. He was elected FRIBA in 1921.
Herbert Henry Dunn was an English architect who worked in Lincoln in the early 20th century before becoming the surveyor to the Cambridgeshire County Council. He designed buildings in Lincoln and Lincolnshire, before moving to Cambridgeshire shortly before the 1st World War. His most notable buildings in Cambridge are the County Hall which is now part of Christ's College and the Cambridgeshire Shire Hall. Dunn was also the architect for the pioneering Sawston Village College.

Mahomet Thomas Phillips was an English-Congolese sculptor and stone carver. His work features in cathedrals and churches in England and beyond, including in a memorial to Edith Cavell in Peterborough Cathedral, and a reredos for the Cathedral of St John the Baptist in St John's, Newfoundland in Canada. He worked with a number of well known architects including Temple Moore, Sir Giles Gilbert Scott and Sir Charles Nicholson.
William Scorer (1843–1934) was an architect who worked mainly in Lincoln, but also in Liverpool and London.

The Corn Exchange is a commercial building in Broad Street, Stamford, Lincolnshire, England. The structure was refurbished between 2001 and 2008 and is now used as a theatre.



























