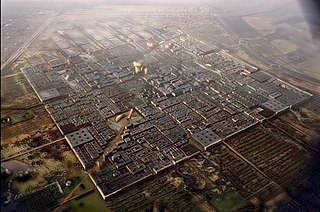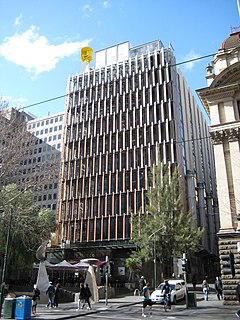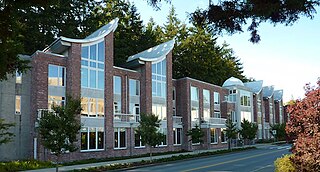Related Research Articles

Energy conservation is the effort made to reduce the consumption of energy by using less of an energy service. This can be achieved either by using energy more efficiently or by reducing the amount of service used. Energy conservation is a part of the concept of Eco-sufficiency. Energy conservation reduces the need for energy services and can result in increased environmental quality, national security, personal financial security and higher savings. It is at the top of the sustainable energy hierarchy. It also lowers energy costs by preventing future resource depletion.

Green building refers to both a structure and the application of processes that are environmentally responsible and resource-efficient throughout a building's life-cycle: from planning to design, construction, operation, maintenance, renovation, and demolition. This requires close cooperation of the contractor, the architects, the engineers, and the client at all project stages. The Green Building practice expands and complements the classical building design concerns of economy, utility, durability, and comfort.. In doing so, the three dimensions of sustainability, i.e., planet, people and profit across the entire supply chain need to be considered.

[[File:Freiburg 071ss.jpg|thumb|Energy-plus-houses at Freiburg-Vauban in Germany

Leadership in Energy and Environmental Design (LEED) is a green building certification program used worldwide. Developed by the non-profit U.S. Green Building Council (USGBC) it includes a set of rating systems for the design, construction, operation, and maintenance of green buildings, homes, and neighborhoods that aims to help building owners and operators be environmentally responsible and use resources efficiently.

A zero-energy building (ZE), also known as a zero net energy (ZNE) building, net-zero energy building (NZEB), net zero building is a building with zero net energy consumption, meaning the total amount of energy used by the building on an annual basis is equal to the amount of renewable energy created on the site, or in other definitions by renewable energy sources offsite. In some cases these buildings consequently contribute less overall greenhouse gas to the atmosphere during operations than similar non-ZNE buildings. They do at times consume non-renewable energy and produce greenhouse gases, but at other times reduce energy consumption and greenhouse gas production elsewhere by the same amount. A similar concept approved and implemented by the European Union and other agreeing countries is nearly Zero Energy Building (nZEB), with the goal of having all buildings in the region under nZEB standards by 2020. Terminology tends to vary between countries and agencies; the IEA and European Union most commonly use "net zero", with "zero net" mainly used in the USA.

The U.S. Green Building Council (USGBC), co-founded by Mike Italiano, David Gottfried and Rick Fedrizzi in 1993, is a private 501(c)3, membership-based non-profit organization that promotes sustainability in building design, construction, and operation. USGBC is best known for its development of the Leadership in Energy and Environmental Design (LEED) green building rating systems and its annual Greenbuild International Conference and Expo, the world’s largest conference and expo dedicated to green building. USGBC was one of eight national councils that helped found the World Green Building Council (WorldGBC). The current president and CEO is Mahesh Ramanujam who acquired this role in January 2017 after co-founder Rick Fedrizzi.
Environmental impact design (EID) is the design of development projects so as to achieve positive environmental objectives that benefit the environment and raise the stock of public goods.
Sustainable cities, urban sustainability, or eco-city is a city designed with consideration for social, economic, environmental impact, and resilient habitat for existing populations, without compromising the ability of future generations to experience the same. These cities are inhabited by people whom are dedicated towards minimizing required inputs of energy, water, food, waste, output of heat, air pollution - CO
2, methane, and water pollution. Richard Register first coined the term "ecocity" in his 1987 book Ecocity Berkeley: Building Cities for a Healthy Future, where he offers innovative city planning solutions that would work anywhere. Other leading figures who envisioned the sustainable city are architect Paul F Downton, who later founded the company Ecopolis Pty Ltd, as well as authors Timothy Beatley and Steffen Lehmann, who have written extensively on the subject. The field of industrial ecology is sometimes used in planning these cities.
Bionic architecture refers to a contemporary movement that studies the physiological, behavioural, and structural adaptions of biological organisms as a source of inspiration for designing and constructing expressive buildings. These structures are designed to be self-sufficient, being able to structurally modify themselves in response to the fluctuating internal and external forces such as changes in weather and temperature.

Masdar City is a planned city project in Abu Dhabi, in the United Arab Emirates. Its core is being built by Masdar, a subsidiary of Mubadala Development Company, with the majority of seed capital provided by the Government of Abu Dhabi. Designed by the British architectural firm Foster and Partners, the city relies on solar energy and other renewable energy sources. Masdar City is being constructed 17 kilometres (11 mi) east-south-east of the city of Abu Dhabi, beside Abu Dhabi International Airport.

A green library is designed to minimize negative impact on the natural environment and maximize indoor environmental quality by means of careful site selection, use of natural construction materials and biodegradable products, conservation of resources, and responsible waste disposal. In new construction and library renovation, sustainability is increasingly achieved through Leadership in Energy and Environmental Design (LEED) certification, a rating system developed and administered by the U.S. Green Building Council (USGBC).

Council House 2 (also known as CH2), is an office building located at 240 Little Collins Street in the CBD of Melbourne, Australia. It is used by the City of Melbourne council, and in April 2005, became the first purpose-built office building in Australia to achieve a maximum Six Green Star rating, certified by the Green Building Council of Australia. CH2 officially opened in August 2006.
Ecological design or ecodesign is an approach to designing products with special consideration for the environmental impacts of the product during its whole lifecycle. It was defined by Sim Van der Ryn and Stuart Cowan as "any form of design that minimizes environmentally destructive impacts by integrating itself with living processes." Ecological design is an integrative ecologically responsible design discipline. Ecological design can also be posited as the process within design and development of integration environmental consideration into product design and development with the aim of reducing environmental impacts of products through their life cycle.
A green museum is a museum that incorporates concepts of sustainability into its operations, programming, and facility. Many green museums use their collections to produce exhibitions, events, classes, and other programming to educate the public about the natural environment. Many, but not all, green museums reside in a building featuring sustainable architecture and technology. Green museums interpret their own sustainable practices and green design to present a model of behavior.
Environmentally Sustainable design is the philosophy of designing physical objects, the built environment, and services to comply with the principles of ecological sustainability.

The C. K. Choi Building is an award-winning building known for its sustainable design features. It is the University of British Columbia's "flagship environmental building" in what it calls its 'living laboratory', the campus used to showcase "innovative approaches to conserving energy, water and materials, while striving to make positive impacts on the environment." Located in the northwest quadrant of the UBC campus, the building is named after Dr. Cheung-Kok Choi, a businessman and philanthropist in China, Hong Kong and Canada, and a major donor to UBC. The C.K. Choi Building was purpose-built as a university office building to house UBC's Institute of Asian Research's five research centres. These focus on China, Japan, Korea, Southeast Asia, and India and South Asia. The "daringly innovative architecture" integrates cultural expression, interior and exterior architectural presence, together with environmental features and functions. The five identical curved roof forms reflect the Institute's Asian focus, providing an identifiable focus for each research centre without giving predominance to one culture or centre over another, and provide natural light and natural ventilation to interior spaces.

The Gies College of Business Instructional Facility (BIF) is a $60 million, 160,000 sq ft (15,000 m2) state-of-the-art business facility designed by Pelli Clarke Pelli Architects located on the Champaign campus at the University of Illinois at Urbana–Champaign (UIUC). The facility is home to numerous classrooms, career development and academic counseling centers, student program offices, a recruitment suite, a 300-seat auditorium, and a spacious study area for students. Rafael Pelli, a partner of Pelli Clarke Pelli Architects who was the project principal for the Business Instructional Facility, explained in an interview on October 17, 2008 that the purpose of this building is to serve as "a sense of place, a community, a center to the College of Business". The 'U'-shaped building consists of a large commons area, furnished mainly with wood, with a prominent glass curtain wall on the south side of BIF facing the courtyard formed by the 'U' shape. The building is the first business facility at a public university in the world to achieve a platinum certification through Leadership in Energy and Environmental Design (LEED), a U.S. Green Building Council rating system used to measure the sustainability in construction, and is the first building on the UIUC campus to achieve a LEED certification. The noteworthy 'green' elements of the Business Instructional Facility include solar panels, a green roof, and an energy-efficient cooling and heating system. The combined 'green' initiatives are expected to produce savings of $300,000 per year in comparison with traditional classroom buildings on the UIUC campus.
LEED for Neighborhood Development (LEED-ND), where "LEED" stands for Leadership in Energy and Environmental Design, is a United States-based rating system that integrates the principles of smart growth, urbanism, and green building into a national system for neighborhood design. LEED certification provides independent, third-party verification that a development's location and design meet accepted high levels of environmentally responsible, sustainable development.

The Imperial 3 is a proposed 396.2-metre (1,300 ft) 116-storey supertall residential skyscraper in Mumbai, India. The towers, if built, will be located in Tardeo, South Mumbai. Imperial Tower 3, designed by the Chicago-based architect firm Adrian Smith + Gordon Gill Architecture is their most recognizable project to date. It will be constructed by Shapoorji Pallonji and J+W Consultants and CBM Engineers will act as its structural engineer. It will stand near to its existing Sister tower The Imperial Towers which were designed by Hafeez Contractor.
Precise definitions of sustainable construction vary from place to place, and are constantly evolving to encompass varying approaches and priorities. In the United States, the Environmental Protection Agency (EPA) defines sustainable construction as "the practice of creating structures and using processes that are environmentally responsible and resource-efficient throughout a building's life-cycle from siting to design, construction, operation, maintenance, renovation and deconstruction." The Netherlands defines sustainable construction as "a way of building which aims at reducing (negative) health and environmental impacts caused by the construction process or by buildings or by the built-up environment." More comprehensively, sustainability can be considered from three dimension of planet, people and profit across the entire construction supply chain. Key concepts include the protection of the natural environment, choice of non-toxic materials, reduction and reuse of resources, waste minimization, and the use of life-cycle cost analysis.
References
- ↑ Ji Yan and Plainiotis Stellios (2006): Design for Sustainability. Beijing: China Architecture and Building Press. ISBN 7-112-08390-7