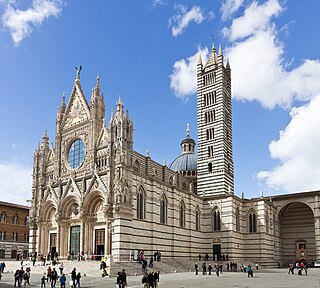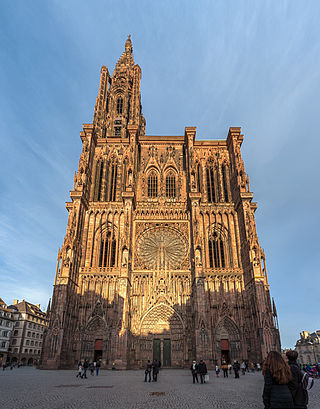Gallery
- Romanesque trumeau at the Tarragona Cathedral
- Central porch, north facade, Chartres Cathedral
- Gothic trumeau at the Reims Cathedral
- Trumeau of the main portal of Saint-Lazare Cathedral
- Trumeau of the main portal of Aix Cathedral
A trumeau is the central pillar or mullion supporting the tympanum of a large doorway, commonly found in medieval buildings. [1] An architectural feature, it is often sculpted. Monolithic or paired, it becomes sculpted or decorated in Romanesque architecture, whose architectural invention consisted in animating the structure of the door, at the same time as Romanesque artists imagined compound pillars and double scrolled arcades, in the second quarter of the 11th century. [2]

Romanesque architecture is an architectural style of medieval Europe characterized by semi-circular arches. There is no consensus for the beginning date of the Romanesque style, with proposals ranging from the 6th to the 11th century, this later date being the most commonly held. In the 12th century it developed into the Gothic style, marked by pointed arches. Examples of Romanesque architecture can be found across the continent, making it the first pan-European architectural style since Imperial Roman architecture. The Romanesque style in England and Sicily is traditionally referred to as Norman architecture.

Chartres Cathedral, also known as the Cathedral of Our Lady of Chartres, is a Catholic church in Chartres, France, about 80 km southwest of Paris, and is the seat of the Bishop of Chartres. Mostly constructed between 1194 and 1220, it stands on the site of at least five cathedrals that have occupied the site since the Diocese of Chartres was formed as an episcopal see in the 4th century. It is in the High Gothic and Romanesque styles, with a Flamboyant north spire.

Siena Cathedral is a medieval church in Siena, Italy, dedicated from its earliest days as a Roman Catholic Marian church, and now dedicated to the Assumption of Mary.

An archivolt is an ornamental moulding or band following the curve on the underside of an arch. It is composed of bands of ornamental mouldings surrounding an arched opening, corresponding to the architrave in the case of a rectangular opening. The word is sometimes used to refer to the under-side or inner curve of the arch itself. Most commonly archivolts are found as a feature of the arches of church portals. The mouldings and sculptures on these archivolts are used to convey a theological story or depict religious figures and ideologies of the church in order to represent the gateway between the holy space of the church and the external world. The presence of archivolts on churches is seen throughout history, although their design, both architecturally and artistically, is heavily influenced by the period they were built in and the churches they were designed for.

Strasbourg Cathedral or the Cathedral of Our Lady of Strasbourg, also known as Strasbourg Minster, is a Catholic cathedral in Strasbourg, Alsace, France. Although considerable parts of it are still in Romanesque architecture, it is widely considered to be among the finest examples of Rayonnant Gothic architecture. Architect Erwin von Steinbach is credited for major contributions from 1277 to his death in 1318, and beyond through his son Johannes von Steinbach, and his grandson Gerlach von Steinbach, who succeeded him as chief architects. The Steinbachs's plans for the completion of the cathedral were not followed through by the chief architects who took over after them, and instead of the originally envisioned two spires, a single, octagonal tower with an elongated, octagonal crowning was built on the northern side of the west facade by master Ulrich von Ensingen and his successor, Johannes Hültz. The construction of the cathedral, which had started in the year 1015 and had been relaunched in 1190, was finished in 1439.

The Cathedral Basilica of Our Lady of Amiens, or simply Amiens Cathedral, is a Roman Catholic church. The cathedral is the seat of the Bishop of Amiens. It is situated on a slight ridge overlooking the River Somme in Amiens, the administrative capital of the Picardy region of France, some 120 kilometres north of Paris.

The Church of St. Trophime (Trophimus) is a Roman Catholic church and former cathedral located in the city of Arles, in the Bouches-du-Rhône Department of southern France. It was built between the 12th century and the 15th century, and is in the Romanesque architectural tradition. The sculptures over the church's portal, particularly the Last Judgement, and the columns in the adjacent cloister, are considered some of the finest examples of Romanesque sculpture.

The Santiago de Compostela Archcathedral Basilica is part of the Metropolitan Archdiocese of Santiago de Compostela and is an integral component of the Santiago de Compostela World Heritage Site in Galicia, Spain. The cathedral is the reputed burial place of Saint James the Great, one of the apostles of Jesus Christ. It is also among the remaining churches in the world built over the tomb of an apostle, the other ones being St Peter's Basilica in Vatican City, St Thomas Cathedral Basilica, Chennai in India and Basilica of St. John in Izmir, Turkey.

Rouen Cathedral is a Roman Catholic church in Rouen, Normandy, France. It is the see of the Archbishop of Rouen, Primate of Normandy. It is famous for its three towers, each in a different style. The cathedral, built and rebuilt over a period of more than eight hundred years, has features from Early Gothic to late Flamboyant and Renaissance architecture. It also has a place in art history as the subject of a series of impressionist paintings by Claude Monet.

Bourges Cathedral is a Roman Catholic church located in Bourges, France. The cathedral is dedicated to Saint Stephen and is the seat of the Archbishop of Bourges. Built atop an earlier Romanesque church from 1195 until 1230, it is largely in the High Gothic architectural style and was constructed at about the same time as Chartres Cathedral. The cathedral is particularly known for the great size and unity of its interior, the sculptural decoration of its portals, and the large collection of 13th century stained glass windows. Owing to its quintessential Gothic architecture, the cathedral was declared a UNESCO World Heritage Site in 1992.

A portal is an opening in a wall of a building, gate or fortification, especially a grand entrance to an important structure. Doors, metal gates, or portcullis in the opening can be used to control entry or exit. The surface surrounding the opening may be made of simple building materials or decorated with ornamentation. The elements of a portal can include the voussoir, tympanum, an ornamented mullion or trumeau between doors, and columns with carvings of saints in the westwork of a church.

Angers Cathedral is a Roman Catholic church dedicated to Saint Maurice in Angers, France. It is the seat of the Bishops of Angers.

Langres Cathedral is a Roman Catholic church in Langres, France. It was erected in the twelfth century, and is dedicated to the 3rd-century martyr Mammes of Caesarea. The cathedral is the seat of the Bishop of Langres, and is a national monument. The nave and interior are in the Romanesque and French Gothic style while the later facade is an example of French Neoclassical architecture

The Assumption Cathedral is a Roman Catholic cathedral in Dubrovnik, Croatia. It is the seat of the Diocese of Dubrovnik.

A tympanum is the semi-circular or triangular decorative wall surface over an entrance, door or window, which is bounded by a lintel and an arch. It often contains pedimental sculpture or other imagery or ornaments. Many architectural styles include this element.

French Gothic architecture is an architectural style which emerged in France in 1140, and was dominant until the mid-16th century. The most notable examples are the great Gothic cathedrals of France, including Notre-Dame Cathedral, Reims Cathedral, Chartres Cathedral, and Amiens Cathedral. Its main characteristics were the search for verticality, or height, and the innovative use of the rib vault and flying buttresses and other architectural innovations to distribute the weight of the stone structures to supports on the outside, allowing unprecedented height and volume. The new techniques also permitted the addition of larger windows, including enormous stained glass windows, which filled the cathedrals with light. The French style was widely copied in other parts of northern Europe, particularly Germany and England. It was gradually supplanted as the dominant French style in the mid-16th century by French Renaissance architecture.

Périgueux Cathedral is a Catholic church located in the city of Périgueux, France. A cathedral since 1669, it is dedicated to Saint Front. The cathedral's predecessor, still in operation as a church, is dedicated to Saint Stephen.

St Martin's Cathedral is a cathedral in Slovakia. It is located in the town of Spišská Kapitula and is the cathedral church of the Spiš diocese.

The Portico of Glory of Santiago de Compostela Cathedral is a Romanesque portico and the cathedral's main gate created by Master Mateo and his workshop, on the orders of King Ferdinand II of León. The king donated to Mateo one hundred maravedís annually between 1168 and 1188. To commemorate its completion in 1188, the date was carved on a stone set in the cathedral and on the lintel that supports the richly ornamental tympanum. Under the contract made in 1168, if Mateo was to renege on the deal to create the portico at any time, he would have to pay 1,000 gold pieces (aureos). The complete three-piece set took until 1211 to completely finish; when the cathedral was consecrated in the presence of King Alfonso IX of León.

Romanesque architecture appeared in France at the end of the 10th century, with the development of feudal society and the rise and spread of monastic orders, particularly the Benedictines, which built many important abbeys and monasteries in the style. It continued to dominate religious architecture until the appearance of French Gothic architecture in the Île-de-France between about 1140–1150.