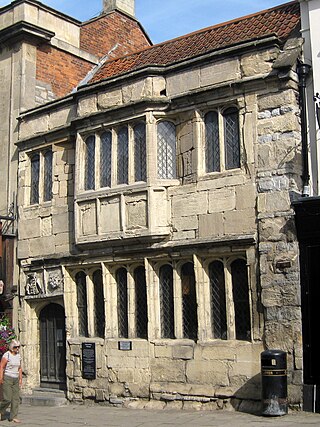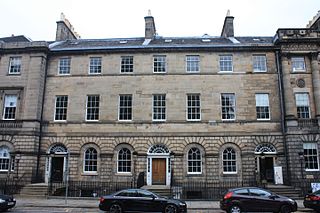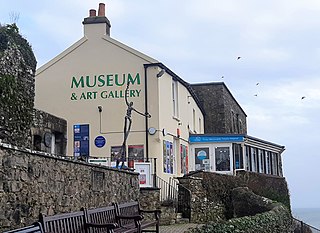
Pembroke Castle is a medieval castle in the centre of Pembroke, Pembrokeshire in Wales. The castle was the original family seat of the Earldom of Pembroke. A Grade I listed building since 1951, it underwent major restoration during the early 20th century.

Tenby is a seaside town and community in the county of Pembrokeshire, Wales. It lies within Carmarthen Bay.

St Mary's Church, Tenby is a church located in the centre of the town of Tenby in Pembrokeshire, western Wales. The church is in the Diocese of Saint David's within the Church in Wales, and a member of the Anglican Communion. It is the parish church for St Mary In Liberty and St Mary Out Liberty.

The Tudor architectural style is the final development of medieval architecture in England and Wales, during the Tudor period (1485–1603) and even beyond, and also the tentative introduction of Renaissance architecture to Britain. It followed the Late Gothic Perpendicular style and, gradually, it evolved into an aesthetic more consistent with trends already in motion on the continent, evidenced by other nations already having the Northern Renaissance underway Italy, and especially France already well into its revolution in art, architecture, and thought. A subtype of Tudor architecture is Elizabethan architecture, from about 1560 to 1600, which has continuity with the subsequent Jacobean architecture in the early Stuart period.

Little Moreton Hall, also known as Old Moreton Hall, is a moated half-timbered manor house 4.5 miles (7.2 km) south-west of Congleton in Cheshire, England. The earliest parts of the house were built for the prosperous Cheshire landowner William Moreton in about 1504–08 and the remainder was constructed in stages by successive generations of the family until about 1610. The building is highly irregular, with three asymmetrical ranges forming a small, rectangular cobbled courtyard. A National Trust guidebook describes Little Moreton Hall as being "lifted straight from a fairy story, a gingerbread house." The house's top-heavy appearance, "like a stranded Noah's Ark", is due to the Long Gallery that runs the length of the south range's upper floor.

The Weald and Downland Living Museum is an open-air museum in Singleton, West Sussex. The museum is a registered charity. The museum covers 40 acres (16 ha), with over 50 historic buildings dating from 950AD to the 19th century, along with gardens, farm animals, walks and a mill pond.

Llancaiach Fawr Manor is a Tudor manor house near the village of Nelson, located just to the north of the site of the former Llancaiach Colliery in the heart of the Rhymney Valley in South Wales. The semi-fortified house was built on the site of an earlier medieval structure, either on top of the previous dwelling or possibly incorporated within the eastern end of that building. It is a Grade I listed building and is now best known as the home of Colonel Edward Prichard, who hosted a visit by King Charles I of England in 1645.

King John's Hunting Lodge is a wool-merchant's house built c. 1460, long after the death of King John in 1216, in Axbridge, a town in the English county of Somerset. It is a jettied timber-frame building of three storeys, occupying a corner plot on the town square. The building has served a variety of purposes with shops on the ground floor and workshops and living quarters on the first and second floors. At one time part of the building was occupied by the King's Head Inn; a sculpture of a king's head, which acted as a sign for the pub, is preserved within and a replica is attached to the outside. The lodge was bequeathed to the National Trust in 1971, and repairs were undertaken to reverse significant deterioration to the building.

The Saracen's Head is the name formerly given to one of a group of late medieval buildings in Kings Norton, Birmingham. The buildings, together with the nearby Old Grammar School, won the BBC Restoration series in 2004. Following the restoration project, the Old Grammar School, Saint Nicolas Church and the Tudor Merchant's House were given the collective name of Saint Nicolas Place.

Clayton Hall is a 15th-century manor house on Ashton New Road in Clayton, Manchester, England, hidden behind trees in a small park. The hall is a Grade II* listed building, the mound on which it is built is a scheduled ancient monument, and a rare example of a medieval moated site. The hall is surrounded by a moat, making an island 66 by 74 metres. Alterations were made to the hall in the 16th and 17th centuries, and it was enlarged in the 18th century.

The Tribunal in Glastonbury, Somerset, England, was built in the 15th century as a merchant's house. It has been designated as a Grade I listed building.

Tenby Castle was a fortification standing on a headland separated by an isthmus from the town of Tenby, Pembrokeshire, Wales. The remaining stone structure dates from the 13th century but there are mentions of the castle from as early as 1153. It is a Grade II* listed building.

The Georgian House is an 18th-century townhouse situated at No. 7 Charlotte Square in the heart of the historic New Town of the city of Edinburgh, Scotland. It has been restored and furnished by the National Trust for Scotland, and is operated as a popular tourist attraction, with over 40,000 visitors annually.

Tenby Museum and Art Gallery, located in Tenby, Pembrokeshire, South West Wales, is the oldest independent museum in Wales. Established in 1878, the museum has a collection of local geology, biology, archaeological and maritime artifacts. Accompanying the regular exhibitions since 1976 is a collection of images and crafts by local and national artists such as Augustus and Gwen John. The Tenby Museum building is a Grade II listed building.

The hall house is a type of vernacular house traditional in many parts of England, Wales, Ireland and lowland Scotland, as well as northern Europe, during the Middle Ages, centring on a hall. Usually timber-framed, some high status examples were built in stone.

King John's Palace is a ruined Norman merchant's house in Southampton, England, incorrectly believed for a period to have been used by King John, resulting in its modern name. The west wall of the house was converted to form part of the city's defensive walls in the early 14th century and its archways contain what may be Britain's earliest surviving gunports. The structure now forms part of the Tudor House Museum in the city and is a scheduled monument.

Architecture of Wales is an overview of architecture in Wales from the medieval period to the present day, excluding castles and fortifications, ecclesiastical architecture and industrial architecture. It covers the history of domestic, commercial, and administrative architecture.

Aberconwy House, 2 Castle Street, Conwy, Wales is a medieval merchant's house and one of the oldest dateable houses in Wales. Constructed in the 15th century it is, along with Plas Mawr, one of the two surviving merchant's houses within the town. Its historical and architectural importance is reflected in its status as a Grade I listed building. The house is administered by the National Trust.

Merchant's House is a heritage-listed education centre and offices at 43–45 George Street in the inner city Sydney suburb of The Rocks in the City of Sydney local government area of New South Wales, Australia. Its design is attributed to John Bibba and was built during 1848. It is also known as Counting House (former) and Merchant's. The building formerly served as a residence, museum, offices and boarding house. The property is owned by Property NSW, an agency of the Government of New South Wales. It was added to the New South Wales State Heritage Register on 10 May 2002.

Tenby Town Hall is a municipal building in the High Street, Tenby, Pembrokeshire, Wales. The structure, which is used as an events venue, is a Grade II listed building.





















