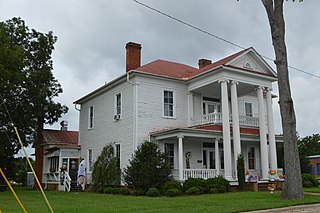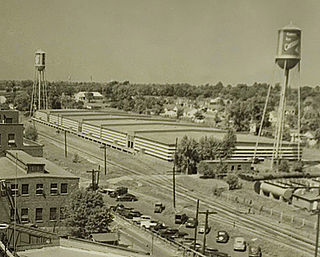Related Research Articles

Tuff is a type of rock made of volcanic ash ejected from a vent during a volcanic eruption. Following ejection and deposition, the ash is lithified into a solid rock. Rock that contains greater than 75% ash is considered tuff, while rock containing 25% to 75% ash is described as tuffaceous. Tuff composed of sandy volcanic material can be referred to as volcanic sandstone.

A shed is typically a simple, single-story roofed structure, often used for storage, for hobbies, or as a workshop, and typically serving as outbuilding, such as in a back garden or on an allotment. Sheds vary considerably in their size and complexity of construction, from simple open-sided ones designed to cover bicycles or garden items to large wood-framed structures with shingled roofs, windows, and electrical outlets. Sheds used on farms or in the industry can be large structures. The main types of shed construction are metal sheathing over a metal frame, plastic sheathing and frame, all-wood construction, and vinyl-sided sheds built over a wooden frame. Small sheds may include a wooden or plastic floor, while more permanent ones may be built on a concrete pad or foundation. Sheds may be lockable to deter theft or entry by children, domestic animals, wildlife, etc.

The North Loop is a neighborhood in the Central community of Minneapolis.

Darlington is a small, inner-city suburb of Sydney, New South Wales, Australia. Darlington is located about three kilometres south of the Sydney central business district and is part of the local government area of the City of Sydney. At the time of its incorporation in 1864, it had the distinction of being the smallest municipality in the Sydney metropolitan area, at a mere 44 acres. Darlington is bordered by City Road, Cleveland Street, Golden Grove Street, Wilson Street and Abercrombie Street.

A multistorey car park or parking garage, also called a multistorey, parking building, parking structure, parkade, parking ramp, parking deck, or indoor parking, is a building designed for car, motorcycle, and bicycle parking in which parking takes place on more than one floor or level. The first known multistorey facility was built in London in 1901, and the first underground parking was built in Barcelona in 1904. The term multistorey is almost never used in the US, because almost all parking structures have multiple parking levels. Parking structures may be heated if they are enclosed.

Building occupancy classifications refer to categorizing structures based on their usage and are primarily used for building and fire code enforcement. They are usually defined by model building codes, and vary, somewhat, among them. Often, many of them are subdivided.

Self storage is an industry that rents storage space, also known as "storage units," to tenants, usually on a short-term basis. Self-storage tenants include businesses and individuals.

A residential garage is a walled, roofed structure with a door for storing a vehicle or vehicles that may be part of or attached to a home, or a separate outbuilding or shed. Residential garages typically have space for one or two cars, although three-car garages are used. When a garage is attached to a house, the garage typically has an entry door into the house, called the person door or man door, in contrast with the wider and taller door for vehicles, called the garage door, which can be opened to permit the entry and exit of a vehicle and then closed to secure the vehicle. A garage protects a vehicle from precipitation, and, if it is equipped with a locking garage door, it also protects the vehicle(s) from theft and vandalism. Most garages also serve multifunction duty as workshops for a variety of projects, including painting, woodworking, and assembly. Garages also may be used for other purposes as well, such as storage or entertainment.

A storage room or storeroom is a room in a building for storing objects. They are not designed for permanent residence, and are often small and without windows. Such rooms often have more lenient requirements for fire protection, daylight entry and emergency exits compared to rooms intended for permanent residence.

A bus garage, also known as a bus depot, bus base or bus barn, is a facility where buses are stored and maintained. In many conurbations, bus garages are on the site of former car barns or tram sheds, where trams (streetcars) were stored, and the operation transferred to buses. In other areas, garages were built to replace horsebus yards or on virgin sites when populations were not as high as now.

Sparkford is a village and civil parish in Somerset, England. The parish includes the village of Weston Bampfylde.

The Faraway Ranch Historic District is part of the Chiricahua National Monument in southeastern Arizona, and preserves an area associated with the final conflicts with the local Apache, one of the last frontier settlements, and in particular, its association with the people who promoted the establishment of the Chiricahua National Monument. Faraway Ranch is located in Bonita Canyon, which lies at an approximate altitude of 5160 feet and opens in a southwesterly direction into the Sulphur Springs Valley.

The Norvall Hunter Farm is a historic farmstead on the edge of the village of Mechanicsburg, Ohio, United States. Established in the middle of the nineteenth century, the farm was once home to one of the village's first professionals, and it has been named a historic site because of its distinctive architecture.

The Ferry Point Bridge Crossing connects the towns of Calais, Maine and St. Stephen, New Brunswick on the Canada–US border. This crossing is located at the Ferry Point International Bridge. Various bridges have existed at this location since 1826. In 1847, a more substantial covered toll bridge was completed. It was replaced by a steel bridge in 1895 that featured a streetcar line, and it no longer required payment of a toll. This bridge was for many years the principal crossing point between the two communities. In 2009, after the completion of the International Avenue Border Crossing, commercial trucks were prohibited from crossing the border at this location, significantly reducing the through truck traffic passing through the nearby downtown areas.

John A. McKay House and Manufacturing Company is a historic home and factory complex located at Dunn, Harnett County, North Carolina. The house was built about 1840, and is a two-story, double pile, Greek Revival style frame dwelling. It features a full-facade, one-story porch and two-story, portico. Associated with the house are a barn, later remodeled with garage doors, a smokehouse, a storage/wash house, and fence. The main factory building was built in 1903, and is a two-story U-shaped building, with a two-story shed, gable roofed ell, and another ell. Other contributing factory buildings are an office (1937), two privies, McKay Manufacturing Company building (1910), trailer assembly room, steel house (1910), foundry (1910), cleaning rooms (1910), wood storage building (1935), boiler room, pattern room, and flask shop (1910).

The Liggett and Myers Harpring Tobacco Storage Warehouse is a building located in Lexington, Kentucky. The building is significant for its association with the burley tobacco industry in Lexington, Kentucky between 1930 and 1980 and is currently listed on the National Register of Historic Places listings in Fayette County, Kentucky.

F. Pratten and Co Ltd, commonly known as Prattens, was a business located in Midsomer Norton that manufactured prefabricated buildings. Production included portable classrooms that were widely used after World War II.

The Union Co-operative Store Bakery is a historic commercial building at 46 1/2 Granite Street in the city of Barre, Vermont, USA.

Penrhyn House is a heritage-listed former terrace houses, garage and factory and now retail stores located at 22–26 Playfair Street in the inner city Sydney suburb of The Rocks in the City of Sydney local government area of New South Wales, Australia. It was designed and built by John Turnbull Esq. during 1924. It is also known as The Rocks Centre and Playfair's Garage (Playfairs). The property is owned by Property NSW, an agency of the Government of New South Wales. It was added to the New South Wales State Heritage Register on 10 May 2002.
References
- 1 2 Mook, Bob. "Colorado incentives fuel growth of employee-owned businesses". Denver Business Journal. Retrieved 15 September 2023.
- ↑ Tuff Shed reports record third quarter performance Archived 2007-09-28 at the Wayback Machine . retailnet.com. 06 Oct 2004. Last accessed 03 Jan 2012.