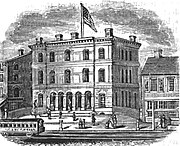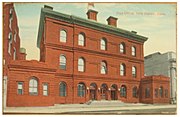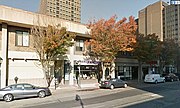Related Research Articles
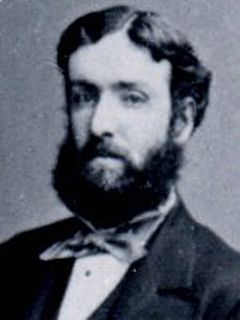
Bruce Price was an American architect and an innovator in the Shingle Style. The stark geometry and compact massing of his cottages in Tuxedo Park, New York, influenced Modernist architects, including Frank Lloyd Wright and Robert Venturi.
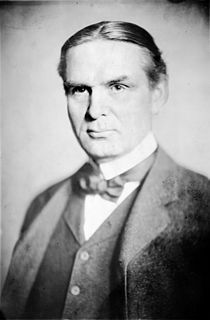
Ernest Flagg was a noted American architect in the Beaux-Arts style. He was also an advocate for urban reform and architecture's social responsibility.

Ammi Burnham Young was a 19th-century American architect whose commissions transitioned from the Greek Revival to the Neo-Renaissance styles. His design of the second Vermont State House brought him fame and success, which eventually led him to become the first Supervising Architect of the U.S. Treasury Department. As federal architect, he was responsible for creating across the United States numerous custom houses, post offices, courthouses and hospitals, many of which are today on the National Register. His traditional architectural forms lent a sense of grandeur and permanence to the new country's institutions and communities. Young pioneered the use of iron in construction.
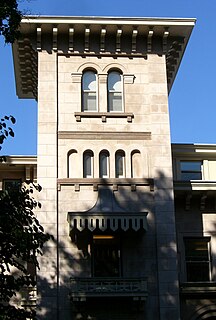
Henry Austin was a prominent and prolific American architect based in New Haven, Connecticut. He practiced for more than fifty years and designed many public buildings and homes primarily in the New Haven area. His most significant years of production seem to be the 1840s and 1850s.

Bristol Customshouse and Post Office is a historic two-story rectangular Italian palazzo style brick building that was used as a post office and customshouse in Bristol, Rhode Island, United States. The land for the site was acquired for $4,400. The building was designed by Ammi B. Young and completed in 1858 for a cost of $22,135.75. The building roughly measures 46 feet (14 m) by 32 feet (9.8 m) and is constructed of deep red brick and has three arched openings on each of its sides and stories that are lined with sandstone moldings. The archways protrude from the side of the building and the center archway serves as the first floor with the adjacent archways housing large windows that are barred with iron. As it typical of the style, the second floor is more elaborate with a shallow balcony of iron supported by iron brackets and the paneling of the upper facade's surmounting entablature is elaborately decorative. The sides and rear are similar to the front facade, but include blind recesses and the molding is of a browner sandstone.

Plymouth Congregational Church, also known as Plymouth Church or Temple Keser Israel, is a former late-nineteenth-century Congregational Church at 1469 Chapel Street in New Haven, Connecticut. The church, a fine example of Romanesque Revival architecture, was listed on the National Register of Historic Places in 1983. The church is a notable example of an adaptive reuse, having been converted into a synagogue and medical office building.
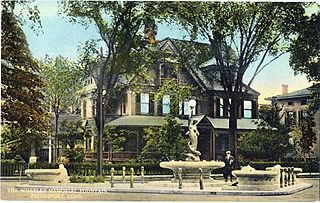
Joseph Walter Northrop (1860–1940) was an American architect.

The Greenwich Avenue Historic District is a historic district representing the commercial and civic historical development of the downtown area of the town of Greenwich, Connecticut. The district was listed on the National Register of Historic Places on August 31, 1989. Included in the district is the Greenwich Municipal Center Historic District, which was listed on the National Register the year before for the classical revival style municipal buildings in the core of Downtown. Most of the commercial buildings in the district fall into three broad styles, reflecting the period in which they were built: Italianate, Georgian Revival, and Commercial style. The district is linear and runs north–south along the entire length of Greenwich Avenue, the main thoroughfare of Downtown Greenwich, between U.S. Route 1 and the New Haven Line railroad tracks.

Warren R. Briggs (1850–1933) was an American architect who worked in Bridgeport, Connecticut.
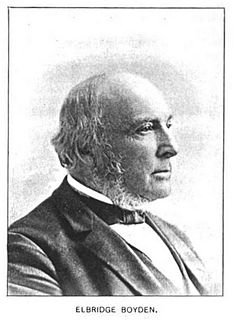
Elbridge Boyden (1810–1898) was a prominent 19th-century American architect from Worcester, Massachusetts who designed numerous civil and public buildings throughout New England and other parts of the United States. Perhaps his best known works are the Taunton State Hospital (1851) and Mechanics Hall (1855) in Worcester.

The Chittenden County Superior Courthouse, formerly the U.S. Post Office and Custom House, is a historic government building at 175 Main Street in downtown Burlington, Vermont. It was built in 1906 and was designed by James Knox Taylor in the Beaux-Arts style. Known in the 1970s as the Smith-Goldberg U.S. Army Reserve Center, it served historically as a custom house and post office. It currently houses the Chittenden County Superior Court, after the previous county courthouse burned down in 1982.

The Embassy of the People's Republic of China in Washington, D.C. is the diplomatic mission of the People's Republic of China to the United States. It is located at 3505 International Place, Northwest, Washington, D.C., in the Van Ness neighborhood.

Sidney Mason Stone was a prominent Connecticut architect and builder known for designs of churches, institutional buildings and residences. His creations incorporated Greek Revival, Romanesque, Gothic, Italianate and other styles popular in the 19th century. He served in several civic capacities in the city of New Haven and statewide and as mentor to Yale students prior to the establishment of that university's School of Architecture. He was the father of Harriet Mulford Stone, better known to readers of children's literature as Margaret Sidney, creator of the Five Little Peppers series.
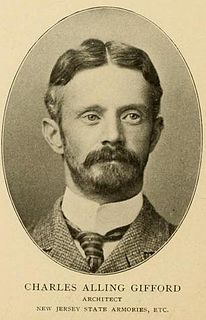
Charles Alling Gifford was an American architect and a partner in the New York City firm of Gifford & Bates. He is best remembered for his resort hotels, but also designed houses, churches, and five armories for the New Jersey National Guard.
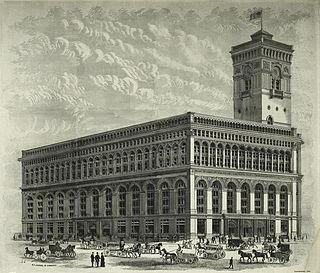
The New York Produce Exchange was a produce exchange at Bowling Green in Lower Manhattan, New York City. It was founded in 1861, and served a network of produce and commodities dealers across the United States. In the 1880s, it had the largest membership of any stock exchange in the United States.

George W. Longstaff (1850-1901) was an American architect practicing in Bridgeport, Connecticut.

Gympie Lands Office is a heritage-listed former court house and public administration building at 26 Channon Street, Gympie, Queensland, Australia. It was designed by Queensland Department of Public Works and Queensland Colonial Architect's Office and built in 1942 by the Department of Public Works, Gympie City Council, Mark Doggett, Andrew Collins, and George Caldwell. It was added to the Queensland Heritage Register on 15 July 2011.

Lambert & Bunnell was a long-lived American architectural firm from Bridgeport, Connecticut, in business from 1860 to 1901. It was established by Edward R. Lambert and Rufus W. Bunnell.

The Hart Downtown Historic District is a commercial historic district located in Hart, Michigan along South State Street, and is roughly bounded by Main, Dryden, Water, and Lincoln Streets. It was listed on the National Register of Historic Places in 2015.

The Trinity Building, designed by Francis H. Kimball and built in 1905, with an addition of 1907, and Kimball's United States Realty Building of 1907, located respectively at 111 and 115 Broadway in Manhattan's Financial District, are among the first Gothic-inspired skyscrapers in New York, and both are New York City designated landmarks. The Trinity Building, adjacent to the churchyard of Richard Upjohn's neo-Gothic Trinity Church, replaced an 1853 Upjohn structure of the same name. Earlier, the Van Cortlandt sugar house stood on the west end of the plot – a notorious British prison where American soldiers were held during the Revolutionary War.
References
- ↑ A History of Public Buildings Under The Control of The Treasury Department. Government Printing Office 1901. pp. 62–63.
- ↑ History and Antiquities of New Haven, Conn. From Its Earliest Settlement To The Present Time, By John W. Barber and Lemuel S. Punderson. Punderson Crisand & Co. 1870. New Haven, Conn.
- ↑ Connecticut State Library, Creative Commons Attribution-Non Commercial-ShareAlike 3.0 Unported License PG 380, Randal Photographic Survey of New Haven and Environs, Box 1, sa-20130124-04-0003.

