
A roof is the top covering of a building, including all materials and constructions necessary to support it on the walls of the building or on uprights, providing protection against rain, snow, sunlight, extremes of temperature, and wind. A roof is part of the building envelope.
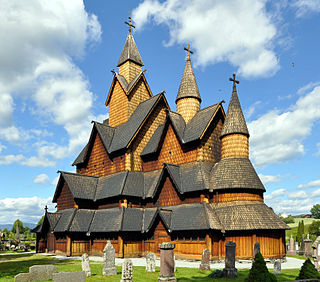
A stave church is a medieval wooden Christian church building once common in north-western Europe. The name derives from the building's structure of post and lintel construction, a type of timber framing where the load-bearing ore-pine posts are called stafr in Old Norse. Two related church building types also named for their structural elements, the post church and palisade church, are often called 'stave churches'.
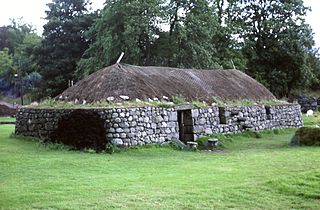
A blackhouse is a traditional type of house which used to be common in Ireland, the Hebrides, and the Scottish Highlands.

Timber framing and "post-and-beam" construction are traditional methods of building with heavy timbers, creating structures using squared-off and carefully fitted and joined timbers with joints secured by large wooden pegs. If the structural frame of load-bearing timber is left exposed on the exterior of the building it may be referred to as half-timbered, and in many cases the infill between timbers will be used for decorative effect. The country most known for this kind of architecture is Germany, where timber-framed houses are spread all over the country.

Vernacular architecture is building done outside any academic tradition, and without professional guidance. It is not a particular architectural movement or style, but rather a broad category, encompassing a wide range and variety of building types, with differing methods of construction, from around the world, both historical and extant and classical and modern. Vernacular architecture constitutes 95% of the world's built environment, as estimated in 1995 by Amos Rapoport, as measured against the small percentage of new buildings every year designed by architects and built by engineers.

Urnes Stave Church is a 12th-century stave church at Ornes, along the Lustrafjorden in the municipality of Luster in Vestland county, Norway.
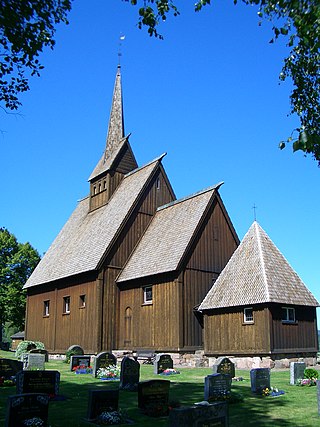
Høyjord Stave Church is a parish church of the Church of Norway in Sandefjord Municipality in Vestfold county, Norway. It is located in the village of Høyjord. It is the church for the Høyjord parish which is part of the Sandefjord prosti (deanery) in the Diocese of Tunsberg. The brown, wooden church was built in a stave church design during the late 12th century using plans drawn up by an unknown architect. The church seats about 150 people.

Eidsborg Stave Church is a parish church of the Church of Norway in Tokke Municipality in Telemark county, Norway. It is located in the village of Eidsborg. It is one of the churches for the Eidsborg, Mo, og Skafså parish which is part of the Øvre Telemark prosti (deanery) in the Diocese of Agder og Telemark. The brown, wooden stave church was built in a long church design around the year 1250 using plans drawn up by an unknown architect. The church seats about 70 people.

Gol Stave Church is a 12th century stave church originally from Gol in the traditional region of Hallingdal in Buskerud county, Norway. The reconstructed church is now a museum and is now located in the Norwegian Museum of Cultural History at Bygdøy in Oslo, Norway.

The architecture of Norway has evolved in response to changing economic conditions, technological advances, demographic fluctuations and cultural shifts. While outside architectural influences are apparent in much of Norwegian architecture, they have often been adapted to meet Norwegian climatic conditions, including: harsh winters, high winds and, in coastal areas, salt spray.

The Architecture of Bengal, which comprises the modern country of Bangladesh and the Indian states of West Bengal, Tripura and Assam's Barak Valley, has a long and rich history, blending indigenous elements from the Indian subcontinent, with influences from different parts of the world. Bengali architecture includes ancient urban architecture, religious architecture, rural vernacular architecture, colonial townhouses and country houses and modern urban styles. The bungalow style is a notable architectural export of Bengal. The corner towers of Bengali religious buildings were replicated in medieval Southeast Asia. Bengali curved roofs, suitable for the very heavy rains, were adopted into a distinct local style of Indo-Islamic architecture, and used decoratively elsewhere in north India in Mughal architecture.

Icelandic turf houses are timber structures with turf walls and turf as a cover for the roof. Turf houses have been constructed since Iceland was settled in the 9th century. Turf houses were the product of a difficult climate, offering superior insulation compared to buildings solely made of wood or stone, and the relative difficulty in obtaining other construction materials in sufficient quantities.
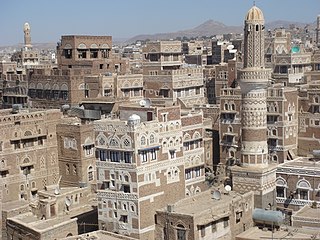
The architecture of Yemen dates back to ancient times, when it was part of a tradition of South Arabian architecture. Developments continued during the Islamic period, displaying both local characteristics and external influences. The historic cities and towns of Yemen are known for their traditional tower-houses.
The architecture of Iceland draws from Scandinavian influences and traditionally was influenced by the lack of native trees on the island. As a result, grass- and turf-covered houses were developed. Later on, the Swiss chalet style became a prevailing influence in Icelandic architecture as many timber buildings were constructed in this way. Stone and later concrete were popular building materials, the latter especially with the arrival of functionalism in the country. Contemporary architecture in Iceland is influenced by many sources, with styles varying greatly around the country.

A sod roof, or turf roof, is a traditional Scandinavian type of green roof covered with sod on top of several layers of birch bark on gently sloping wooden roof boards. Until the late 19th century, it was the most common roof on rural log houses in Norway and large parts of the rest of Scandinavia. Its distribution roughly corresponds to the distribution of the log building technique in the vernacular architecture of Finland and the Scandinavian peninsula. The load of approximately 250 kg per m2 of a sod roof is an advantage because it helps to compress the logs and make the walls more draught-proof. In winter the total load may well increase to 400 or 500 kg per m2 because of snow. Sod is also a reasonably efficient insulator in a cold climate. The birch bark underneath ensures that the roof will be waterproof.
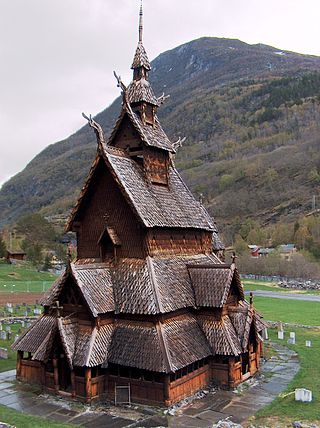
The major aspects of Medieval Scandinavian architecture are boathouses, religious buildings, and general buildings.

A heathen hof or Germanic pagan temple is a temple building of Germanic religion. The term hof is taken from Old Norse.
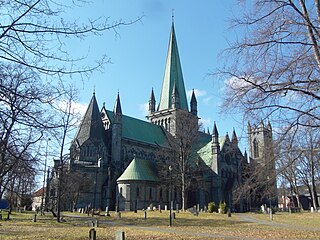
Church building in Norway began when Christianity was established there around the year 1000. The first buildings may have been post churches erected in the 10th or 11th century, but the evidence is inconclusive. For instance under Urnes Stave Church and Lom Stave Church there are traces of older post churches. Post churches were later replaced by the more durable stave churches. About 1,300 churches were built during the 12th and 13th centuries in what was Norway's first building boom. A total of about 3,000 churches have been built in Norway, although nearly half of them have perished. From 1620 systematic records and accounts were kept although sources prior to 1620 are fragmented. Evidence about early and medieval churches is partly archaeological. The "long church" is the most common type of church in Norway. There are about 1620 buildings recognized as churches affiliated with the Church of Norway. In addition, there are a number of gospel halls belonging to the lay movement affiliated with the Church of Norway as well as churches belonging to other Christian bodies. Until the 20th century, most churches were built from wood. 220 buildings are protected by law, and an additional 765 are listed as valuable cultural heritage.

The field of Indigenous architecture refers to the study and practice of architecture of, for and by Indigenous people. It is a field of study and practice in the United States, Australia, Aotearoa, Canada, Arctic area of Sápmi and many other countries where Indigenous people have a built tradition or aspire translate or to have their cultures translated in the built environment. This has been extended to landscape architecture, urban design, planning, public art, placemaking and other ways of contributing to the design of built environments. The term usually designates any culture-specific architecture: it covers both the vernacular architecture and contemporary architecture inspired by the enculture, even when the latter includes features brought from outside.



















