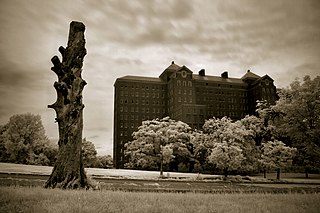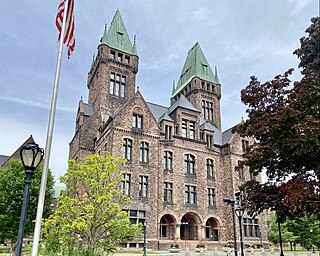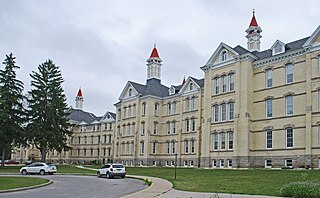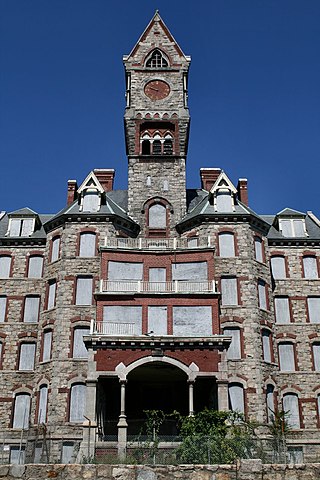Related Research Articles

Floriana, also known by its title Borgo Vilhena, is a fortified town in the Port Region area of Malta, just outside the capital city Valletta. It has a population of 2,205 as of March 2014. Floriana is the birthplace of many famous Maltese, amongst which the composer of the national anthem, 'L-Innu Malti', Robert Samut; former Bishop of Malta Dun Mauro Caruana, the poets Oliver Friggieri and Maria Grech Ganado, the writer and politician Herbert Ganado and Swedish Idol winner Kevin Borg.

The Kings Park Psychiatric Center, known by Kings Park locals as "The Psych Center", is a former state-run psychiatric hospital located in Kings Park, New York. It operated from 1885 until 1996, when the State of New York closed the facility, releasing its few remaining patients or transferring them to the still-operational Pilgrim Psychiatric Center.

The Kirkbride Plan was a system of mental asylum design advocated by American psychiatrist Thomas Story Kirkbride (1809–1883) in the mid-19th century. The asylums built in the Kirkbride design, often referred to as Kirkbride Buildings, were constructed during the mid-to-late-19th century in the United States.

The Danvers State Hospital, also known as the State Lunatic Hospital at Danvers, The Danvers Lunatic Asylum, and The Danvers State Insane Asylum, was a psychiatric hospital located in Danvers, Massachusetts. It was built in 1874, and opened in 1878, under the supervision of prominent Boston architect Nathaniel Jeremiah Bradlee, on an isolated site in rural Massachusetts. It was a multi-acre, self-contained psychiatric hospital designed and built according to the Kirkbride Plan.

The Richardson Olmsted Campus in Buffalo, New York, United States, was designated a National Historic Landmark in 1986. The site was designed by the American architect Henry Hobson Richardson in concert with the famed landscape team of Frederick Law Olmsted and Calvert Vaux in the late 1800s, incorporating a system of treatment for people with mental illness developed by Dr. Thomas Story Kirkbride known as the Kirkbride Plan. Over the years, as mental health treatment changed and resources were diverted, the buildings and grounds began a slow deterioration. By 1974, the last patients were removed from the historic wards. On June 24, 1986, the former Buffalo State Asylum for the Insane was added to the National Historic Landmark registry. In 2006, the Richardson Center Corporation was formed to restore the buildings.

The Traverse City State Hospital, also known at various points as the Northern Michigan Asylum and the Traverse City Regional Psychiatric Hospital, is a decommissioned psychiatric hospital in Traverse City, Michigan. Established in 1881 by James Decker Munson and Perry Hannah, the hospital was in operation from 1885 to 1989. The site has since been redeveloped, reopening in 2002 as The Village at Grand Traverse Commons, a social center including shops, restaurants, office space, and residences.

The Institute of Pennsylvania Hospital, also known as Kirkbride's Hospital or the Pennsylvania Hospital for Mental and Nervous Diseases, was a psychiatric hospital located at 48th and Haverford Streets in Philadelphia, Pennsylvania, USA. It operated from its founding in 1841 until 1997. The remaining building, now called the Kirkbride Center is now part of the Blackwell Human Services Campus.
Centracare is a Canadian psychiatric hospital in Saint John, New Brunswick.

Kew Lunatic Asylum is a decommissioned heritage-listed psychiatric hospital located between Princess Street and Yarra Boulevard in Kew, a suburb of Melbourne, Australia. Operational from 1871 to 1988, Kew Asylum was one of the largest asylums ever built in Australia. Later known as Willsmere, the complex of buildings were constructed between 1864 and 1872 to the design of architects G.W. Vivian and Frederick Kawerau of the Victorian Public Works Office to house the growing number of "lunatics", "inebriates", and "idiots" in the Colony of Victoria.

The Stanley Royd Hospital, earlier named the West Riding Pauper Lunatic Asylum, was a mental health facility in Wakefield, West Yorkshire. It was managed by the Wakefield and Pontefract Community Health NHS Trust.

Worcester State Hospital was a Massachusetts state mental hospital located in Worcester, Massachusetts. It is credited to the architectural firm of Weston & Rand. The hospital and surrounding associated historic structures are listed as Worcester Asylum and related buildings on the National Register of Historic Places.

The Fergus Falls Regional Treatment Center is a former hospital located in Fergus Falls, Minnesota. It was built in the Kirkbride Plan style and first opened to patients in 1890. Over the next century it operated as one of the state's main hospitals for the mentally ill and also worked with people with developmental disabilities and chemical dependency issues. It was added to the National Register of Historic Places in 1986.

Carrington Hospital is a former lunatic asylum and psychiatric hospital listed as a Category I building, located in Point Chevalier, Auckland.

The Manor Hospital, formerly The Manor Asylum and The Manor Certified Institution was a mental handicap and psychiatric hospital in Horton, near Epsom, Surrey, United Kingdom

Swanbourne Hospital is a heritage listed former mental hospital located in Mount Claremont, Western Australia. Built in 1904, it was the largest stand-alone psychiatric hospital in Western Australia for much of the twentieth century until its closure in September 1972. The hospital was originally known as Claremont Hospital for the Insane, Claremont Mental Hospital and Claremont Hospital. Following the closure of Claremont Hospital in 1972, the original 1904 section of the hospital functioned as the Swanbourne Hospital until 1985. The site was vacant from 1986, until renovated and reopened primarily as an aged care residence in 2018.

On 12 September 1634, a Hospitaller gunpowder factory in Valletta, Malta accidentally blew up, killing 22 people and causing severe damage to a number of buildings. The factory had been built at some time in the late 16th or early 17th centuries, replacing an earlier one in Fort St. Angelo in Birgu. It was located in the lower part of Valletta, close to the Slaves' Prison.

Andrea Vassallo was a Maltese architect. He designed buildings in various styles, including Neoclassicism, Rococo Revival, Neo-Gothic, Art Nouveau and Neo-Romanesque. His masterpiece is the basilica of Ta' Pinu in Gozo, while other notable works include the domes of the Ħamrun and Siġġiewi parish churches, Villa Rosa and the now-demolished Casa Said.

The Sea Malta Building, formerly known as the NAAFI Building, is a former office building located in Marsa, Malta. It was originally built in 1948 as a warehouse and recreational facility for the British Navy, Army and Air Force Institutes (NAAFI). It was the head office of Sea Malta from 1981 to 2006, and it has been abandoned since then. Part of the building was demolished in November 2017 after it was found that its foundations were in a poor state.

Our Lady of Mount Carmel Hospital, commonly shortened to Mount Carmel Hospital, is a mental health hospital located in Attard, Malta offering both in and out-patient service. The inpatient care includes acute care, rehabilitation and long stay, old age and medical care, children and adolescents, learning disability and forensic/prison ward. At Mount Carmel Hospital patients with mental health problems are assisted and supported for their social network. The hospital has many wards, and security measures are in place with patients needing special permission to be allowed out of a ward into the yard outside. Admissions wards, Ward 1 and Ward 7 consist of shared dormitories and kitchen and smoking areas. In The Multi Purpose Ward, the Seclusion ward and the Maximum Security Ward a person is given non-tearable clothes and detained in solitary confinement for up to 17 hours each day. The bare small rooms contain a mattress on the floor and a squat toilet.
The Ospizio, originally known as the Casa di Carità, was a poorhouse in Floriana, Malta which cared for destitute elderly men and women, poor young women, and mentally ill patients during the 18th and 19th centuries. It also served as a women's prison. It was housed in a complex of buildings along the Floriana Lines overlooking Marsamxett Harbour, which are currently being restored and incorporated into the Malta International Contemporary Art Space (MICAS).
References
- 1 2 3 4 5 6 Savona-Ventura, Charles (2004). Mental disease in Malta (PDF). Association for the Study of Maltese Medical History. ISBN 9993266337. Archived from the original (PDF) on 16 May 2024.
- 1 2 3 4 D. D., G. (1931). "Ta' Frankuni" (PDF). Il-Malti (2): 60-61. Archived from the original (PDF) on 5 March 2021.
- ↑ Aquilina, Joseph (2006). Concise Maltese-English English-Maltese Dictionary. Midsea Books Ltd. p. 121. ISBN 9993270709.
- ↑ Sciberras, Sandro (2014). "L-Ospizju tal-Furjana fi żmien l-Ordni" (PDF). Festa San Publju (in Maltese): 67–69. Archived from the original (PDF) on 7 July 2024.