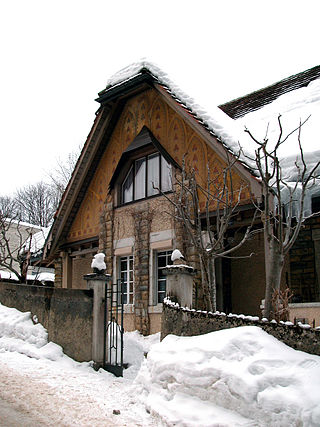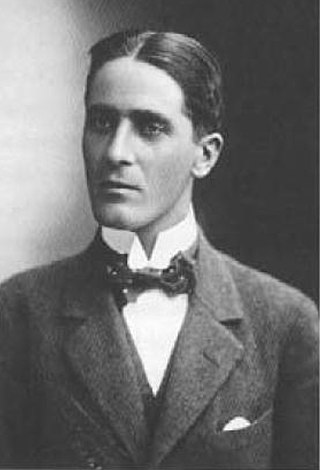
Charles-Édouard Jeanneret, known as Le Corbusier, was a Swiss-French architect, designer, painter, urban planner and writer, who was one of the pioneers of what is now regarded as modern architecture. He was born in Switzerland and acquired French nationality by naturalization on 19 September 1930. His career spanned five decades, in which he designed buildings in Europe, Japan, India, as well as North and South America. He considered that "the roots of modern architecture are to be found in Viollet-le-Duc".

Villa Savoye is a modernist villa and gatelodge in Poissy, on the outskirts of Paris, France. It was designed by the Swiss-French architect Le Corbusier and his cousin Pierre Jeanneret, and built between 1928 and 1931 using reinforced concrete.

The Unité d'habitation is a modernist residential housing typology developed by Le Corbusier, with the collaboration of painter-architect Nadir Afonso. It formed the basis of several housing developments throughout Europe designed by Le Corbusier and sharing the same name.

The Weissenhof Estate is a housing estate built for the 1927 Deutscher Werkbund exhibition in Stuttgart, Germany. It was an international showcase of modern architecture's aspiration to provide cheap, simple, efficient, and good-quality housing.

The Villa Jeanneret-Perret is the first independent project by Swiss architect Le Corbusier. Built in 1912 in La Chaux-de-Fonds, Charles-Edouard Jeanneret's hometown, it was designed for his parents. Open to the public since 2005, the house is under the patronage of the Swiss National Commission for UNESCO and has been proposed by the Swiss Government for inscription on the World Heritage List.
Fondation Le Corbusier is a private foundation and archive honoring the work of architect Le Corbusier. It operates Maison La Roche, a museum located in the 16th arrondissement at 8-10, square du Dr Blanche, Paris, France, which is open daily except Sunday. The Maison La Roche was temporarily closed for renovation in 2008–2009.
Villa Meyer (1925–1926) is an unbuilt project which was supposed to be built in Neuilly-sur-Seine, in downtown Paris. Four designs were created for this house by Swiss architect Le Corbusier, but it was never built. This is the first project into which Le Corbusier incorporated "free plan" and "free facade" into his design. These ideas later become two of Corbusier's famous Five Points of Architecture. Domino Frame is also an outcome of this experimental design, which became the dominant design concept of Corbusier's later works.

Immeuble Clarté is an apartment building in Geneva designed by Le Corbusier and Pierre Jeanneret starting from 1928 and built in 1931–32. It has eight stories comprising 45 free plan units of diverse configurations and sizes. It is one of Le Corbusier's key early projects in which he explored the principles of modernist architecture in apartment buildings, which later led to the Unité d'Habitation design principle.

Villa La Roche, also Maison La Roche, is a house in Paris, designed by Le Corbusier and his cousin Pierre Jeanneret in 1923–1925. It was designed for Raoul La Roche, a Swiss banker from Basel and collector of avant-garde art. Villa La Roche now houses the Fondation Le Corbusier.

Villa Fallet is a traditional chalet located in La Chaux-de-Fonds, Switzerland designed and built by the eighteen-year-old Charles-Édouard Jeanneret (1887–1965), who later became better known as Le Corbusier. Jeanneret was teaching himself architecture by going to the library to read about architecture and philosophy, by visiting museums, by sketching buildings, and by constructing them. In 1905, he and two other students, under the supervision of their teacher, René Chapallaz, designed and built his first house, the Villa Fallet, for the engraver Louis Fallet, a friend of another of his teachers, Charles l'Eplattenier. The house is in the Style Sapin, the Swiss variant of Art Nouveau.
The Cité Frugès de Pessac(the Frugès Estate of Pessac), or Les Quartiers Modernes Frugès, is a housing development located in Pessac, a suburb of Bordeaux, France. It was commissioned by the industrialist Henri Frugès in 1924 as worker housing and designed by architects Le Corbusier and Pierre Jeanneret, who were responsible for the development's masterplan and individual buildings. It was intended as a testing ground for the ideas Le Corbusier had expressed in his 1922 manifesto Vers une Architecture and was his first attempt designing low-cost, mass-produced collective housing in his trademark aesthetic. Drawings of some of the buildings were subsequently included in the second edition of the text.
Le Corbusier's Five Points of Architecture is an architecture manifesto conceived by architect, Le Corbusier. It outlines five key principles of design that he considered to be the foundations of modern architectural discipline, which would be expressed though much of his designs.
Immeuble Molitor is an apartment building designed by Le Corbusier and Pierre Jeanneret and built between 1931 and 1934. Located at the border between the city of Paris and the commune of Boulogne-Billancourt in France, it has been listed along with 16 other architectural works by Le Corbusier as a UNESCO World Heritage Site. Le Corbusier lived in the building from its completion until his death in 1965.

Pavillon de l'Esprit Nouveau was a model home constructed for the 1925 International Exhibition of Modern Decorative and Industrial Arts in Paris, France. The building was designed by Swiss architects Le Corbusier and Pierre Jeanneret.

Raoul Albert La Roche was a Swiss banker and art collector. He was especially interested in purism and cubism and his collections have been donated to museums in Switzerland and France. His home in Paris, Maison La Roche, was designed by his friend Le Corbusier and now houses the Le Corbusier Foundation.

The Villa Le Lac, also known as the Villa "Le Lac" Le Corbusier, is a residential building on Lake Geneva in Corseaux, Canton of Vaud, Switzerland, designed by Swiss architects and cousins Le Corbusier and Pierre Jeanneret between 1923 and 1924 for Le Corbusier's parents. It is an example of residential Modern architecture and showcases three of Le Corbusier's Five Points of Architecture. The building is a designated Swiss Cultural Property of National Significance and was added to the UNESCO World Heritage List in 2016.
The Maison de la Culture de Firminy is a cultural establishment located in Firminy in the Loire region of France. The site was inscribed on the UNESCO World Heritage List in 2016 for its contribution to the development of modern architecture along with sixteen other works by Le Corbusier.
The Claude and Duval factory, is a factory located in Saint-Dié-des-Vosges, in the department of Vosges in France. The building is the only industrial building designed by Le Corbusier. In 2016, it was inscribed on the UNESCO World Heritage along with sixteen other works by Le Corbusier, because of its outstanding contribution to the development of modern architecture.











