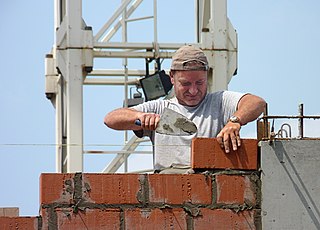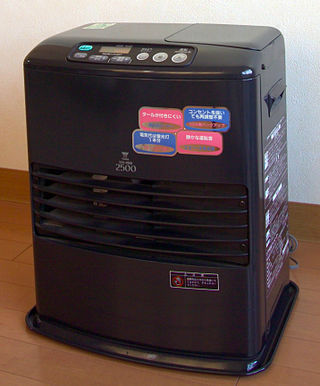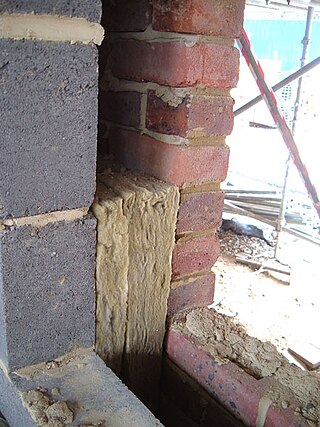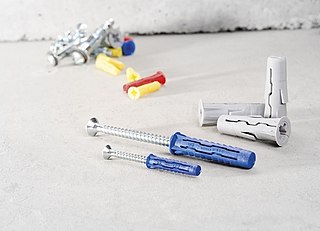
Masonry is the craft of building a structure with brick, stone, or similar material, including mortar plastering which are often laid in, bound and pasted together by mortar. The term masonry can also refer to the building units themselves.
A chimney is an architectural ventilation structure made of masonry, clay or metal that isolates hot toxic exhaust gases or smoke produced by a boiler, stove, furnace, incinerator, or fireplace from human living areas. Chimneys are typically vertical, or as near as possible to vertical, to ensure that the gases flow smoothly, drawing air into the combustion in what is known as the stack, or chimney effect. The space inside a chimney is called the flue. Chimneys are adjacent to large industrial refineries, fossil fuel combustion facilities or part of buildings, steam locomotives and ships.

Mortar is a workable paste which hardens to bind building blocks such as stones, bricks, and concrete masonry units, to fill and seal the irregular gaps between them, spread the weight of them evenly, and sometimes to add decorative colors or patterns to masonry walls. In its broadest sense, mortar includes pitch, asphalt, and soft mud or clay, as those used between mud bricks, as well as cement mortar. The word "mortar" comes from Old French mortier, "builder's mortar, plaster; bowl for mixing." (13c.).

Grout is a dense fluid that hardens used to fill gaps or as reinforcement in existing structures. Grout is generally a mixture of water, cement, and sand, and is employed in pressure grouting, embedding rebar in masonry walls, connecting sections of precast concrete, filling voids, and sealing joints such as those between tiles. Common uses for grout in the household include filling in tiles of shower floors and kitchen tiles. It is often color tinted when it has to be kept visible and sometimes includes fine gravel when being used to fill large spaces. Unlike other structural pastes such as plaster or joint compound, correctly mixed and applied grout forms a water-resistant seal.

Stucco or render is a construction material made of aggregates, a binder, and water. Stucco is applied wet and hardens to a very dense solid. It is used as a decorative coating for walls and ceilings, exterior walls, and as a sculptural and artistic material in architecture. Stucco can be applied on construction materials such as metal, expanded metal lath, concrete, cinder block, or clay brick and adobe for decorative and structural purposes.

A concrete block, also known as a cinder block in North American English, breeze block in British English, concrete masonry unit (CMU), or by various other terms, is a standard-size rectangular block used in building construction. The use of blockwork allows structures to be built in the traditional masonry style with layers of staggered blocks.

In chemistry, efflorescence is the migration of a salt to the surface of a porous material, where it forms a coating. The essential process involves the dissolving of an internally held salt in water, or occasionally in another solvent. The water, with the salt now held in solution, migrates to the surface, then evaporates, leaving a coating of the salt.

A solar still distills water with substances dissolved in it by using the heat of the Sun to evaporate water so that it may be cooled and collected, thereby purifying it. They are used in areas where drinking water is unavailable, so that clean water is obtained from dirty water or from plants by exposing them to sunlight.

Repointing is the process of renewing the pointing, which is the external part of mortar joints, in masonry construction. Over time, weathering and decay cause voids in the joints between masonry units, usually in bricks, allowing the undesirable entrance of water. Water entering through these voids can cause significant damage through frost weathering and from salt dissolution and deposition. Repointing is also called pointing, or pointing up, although these terms more properly refer to the finishing step in new construction.

Exterior insulation and finish system (EIFS) is a general class of non-load bearing building cladding systems that provides exterior walls with an insulated, water-resistant, finished surface in an integrated composite material system.

Lime mortar or torching is a masonry mortar composed of lime and an aggregate such as sand, mixed with water. It is one of the oldest known types of mortar, used in ancient Rome and Greece, when it largely replaced the clay and gypsum mortars common to ancient Egyptian construction.

A kerosene heater, also known as a paraffin heater, is typically a portable, unvented, kerosene-fueled, space heating device. In Japan and other countries, they are a primary source of home heat. In the United States and Australia, they are a supplemental heat or a source of emergency heat during a power outage. Most kerosene heaters produce between 3.3 and 6.8 kilowatts.

A cavity wall is a type of wall that has a hollow center. They can be described as consisting of two "skins" separated by a hollow space (cavity). The skins typically are masonry, such as brick or cinder block. Masonry is an absorbent material that can slowly draw rainwater or even humidity into the wall. One function of the cavity is to drain water through weep holes at the base of the wall system or above windows. The weep holes allow wind to create an air stream through the cavity that exports evaporated water from the cavity to the outside. Usually, weep holes are created by separating several vertical joints approximately two meters apart at the base of each story. Weep holes are also placed above windows to prevent dry rot of wooden window frames. A cavity wall with masonry as both inner and outer skins is more commonly referred to as a double wythe masonry wall.

A wall plug also known as an anchor (US) or "Rawlplug" (UK), is a fibre or plastic insert used to enable the attachment of a screw in material that is porous or brittle or that would otherwise not support the weight of the object attached with the screw. It is a type of anchor that, for example, allows screws to be fitted into masonry walls. In US English, mentions of drywall anchors are sometimes meant to refer specifically to the type of plastic wall plugs with expandable wings for hollow walls, in contradistinction with mollies and toggle bolts.

Structural dampness is the presence of unwanted moisture in the structure of a building, either the result of intrusion from outside or condensation from within the structure. A high proportion of damp problems in buildings are caused by ambient climate dependent factors of condensation and rain penetration. Capillary penetration of fluid from the ground up through concrete or masonry is known as "rising damp" and is governed by the shape and porosity of the construction materials through which this evaporation-limited capillary penetration takes place. Structural damp, regardless of the mechanisms through which it takes place, is exacerbated by higher levels of humidity.

Damp proofing in construction is a type of moisture control applied to building walls and floors to prevent moisture from passing into the interior spaces. Dampness problems are among the most frequent problems encountered in residences.

Building insulation materials are the building materials that form the thermal envelope of a building or otherwise reduce heat transfer.

The tie in a cavity wall is a component used to tie the internal and external walls —constructed of bricks or cement blocks—together, making the two parts to act as a homogeneous unit. It is placed in the cavity wall during construction and spans the cavity. The ends of the tie are designed to lock into the mortar. Also incorporated into the design of the tie is means of preventing water transfer from the outer to the inner leaves. In flat ties, this can be a twist. In wire ties, this can be corrugations formed in the wire or again a twist.

Masonry veneer walls consist of a single non-structural external layer of masonry, typically made of brick, stone or manufactured stone. Masonry veneer can have an air space behind it and is technically called "anchored veneer". A masonry veneer attached directly to the backing is called "adhered veneer". The innermost element is structural, and may consist of masonry, concrete, timber or metal frame.

A rainscreen is an exterior wall detail where the siding stands off from the moisture-resistant surface of an air/water barrier applied to the sheathing to create a capillary break and to allow drainage and evaporation. The rainscreen is the cladding or siding itself but the term rainscreen implies a system of building. Ideally the rainscreen prevents the wall air/water barrier from getting wet but because of cladding attachments and penetrations water is likely to reach this point, and hence materials are selected to be moisture tolerant and integrated with flashing. In some cases a rainscreen wall is called a pressure-equalized rainscreen wall where the ventilation openings are large enough for the air pressure to nearly equalize on both sides of the rain screen, but this name has been criticized as being redundant and is only useful to scientists and engineers.




















