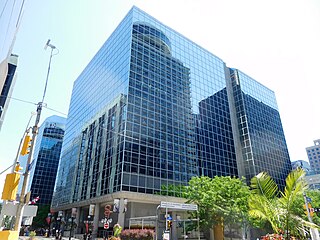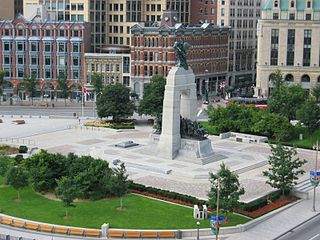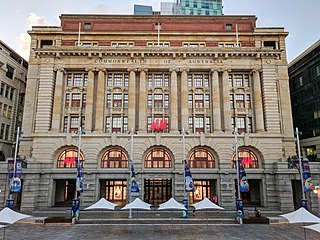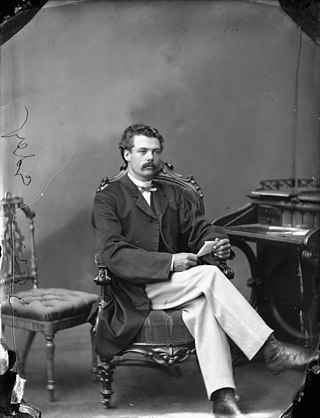
Parliament Hill, colloquially known as The Hill, is an area of Crown land on the southern bank of the Ottawa River in downtown Ottawa, Ontario, Canada. It accommodates a suite of Gothic revival buildings whose architectural elements were chosen to evoke the history of parliamentary democracy. Parliament Hill attracts approximately three million visitors each year. The Parliamentary Protective Service is responsible for law enforcement on Parliament Hill and in the parliamentary precinct, while the National Capital Commission is responsible for maintaining the nine-hectare (22-acre) area of the grounds.

The Office of the Prime Minister and Privy Council building, formerly known as the Langevin Block, is an office building facing Parliament Hill in Ottawa, Ontario, Canada. As the home of the Privy Council Office and Office of the Prime Minister, it is the working headquarters of the executive branch of the Canadian government.

The C.D. Howe Building is an office tower in Ottawa, Ontario, Canada, that is the home of Innovation, Science and Economic Development Canada, the Office of the Auditor General and other smaller tenants. It was built by Olympia and York. The federal government sold the land to O&Y for a dollar and signed an agreement to lease the final building for a set rate until 2012. The eleven-story building was opened in 1978.

The Embassy of the United States of America in Ottawa is the diplomatic mission of the United States of America to Canada. Opened in 1999, the embassy complex is located at 490 Sussex Drive in Ottawa, Ontario.

The Lester B. Pearson Building is an office building in Ottawa, Ontario, Canada. It is located at 125 Sussex Drive in the Lower Town neighbourhood and currently serves as the headquarters of Global Affairs Canada. It was officially opened on 1 August 1973 by Queen Elizabeth II. It is named after Lester B. Pearson, former Prime Minister of Canada and external affairs minister which has earned it the nickname "Fort Pearson".

The Senate of Canada Building is a government building and former railway station that serves as the temporary seat of the Senate of Canada. Located at 2 Rideau Street in downtown Ottawa, it was known as Ottawa Union Station and served as the city's central railway station from 1912 until 1966. From 1966 to 2018, it was operated by the Government of Canada as the Government Conference Centre. The building currently includes a temporary Senate chamber, as well as some Senate offices and committee rooms.

New Zealand Parliament Buildings house the New Zealand Parliament and are on a 45,000 square metre site at the northern end of Lambton Quay, Wellington. From north to south, they are the Parliamentary Library building (1899); the Edwardian neoclassical-style Parliament House (1922); the executive wing, called "The Beehive" (1977); and Bowen House. Whilst most of the individual buildings are outstanding for different reasons, the overall setting that has been achieved "has little aesthetic or architectural coherence".

The Confederation Building is a office building in Ottawa, Ontario, Canada. Located just west of the Parliament Buildings at Bank Street and Wellington Street, it is generally considered part of Parliament Hill.

Downtown Ottawa is the central area of Ottawa, Ontario, Canada. It is sometimes referred to as the Central Business District and contains Ottawa's financial district. It is bordered by the Ottawa River to the north, the Rideau Canal to the east, Gloucester Street to the south and Bronson Avenue to the west. This area and the residential neighbourhood to the south are also known locally as 'Centretown'. The total population of the area is 5,501.

The Bytown Museum is a museum in Ottawa located in the Colonel By Valley at the Ottawa Locks of the Rideau Canal at the Ottawa River, just below Parliament Hill. Housed in the Commissariat Building, Ottawa's oldest remaining stone building, the museum provides a comprehensive overview of the origins of Bytown and its development and growth into the present city of Ottawa.

The Dominion Public Building is a five-storey Beaux-Arts neoclassical office building built between 1926 and 1935 for the government of Canada at southeast corner of Front and Bay streets in Toronto, Ontario, Canada.

The Sir John A. Macdonald Building is a former bank building in Ottawa now owned by the federal government of Canada. It is located at 144 Wellington Street, at the corner of O'Connor Street, with a third frontage on Sparks Street, just in front of West Block of Parliament. Its façade indicates its former heritage as a Bank of Montreal branch location.

The architecture of Ottawa is most marked by the city's role as the national capital of Canada. This gives the city a number of monumental structures designed to represent the federal government and the nation. It also means that as a city dominated by government bureaucrats, much of its architecture tends to be formalistic and functional. However, the city is also marked by Romantic and Picturesque styles of architecture such as the Parliament Building's Gothic Revival architecture.

Confederation Square is an urban square in Ottawa, Ontario, Canada, and is considered the second most important ceremonial centre in Canada's capital city, after Parliament Hill. Roughly triangular in area, with Canada's National War Memorial at its centre and the Valiants Memorial at its periphery, the square is bounded by Wellington Street to the north and branches of Elgin Street to the east and west.

The General Post Office is a heritage landmark building in Perth, Western Australia. Located on the western side of Forrest Place in the city's central business district, its imposing stone facade is in the Beaux-Arts style. The building was completed in 1923 after almost a decade of construction, which was protracted by World War I and the resulting shortages of construction materials. At the time of its opening, it was the largest building in Perth.

Moses Chamberlain Edey (1845–1919) was an Ottawa architect who designed the Aberdeen Pavilion at Lansdowne Park, a National Historic Site and the Daly Building (1905–1992), which was Ottawa's first department store.

Central Chambers is a building at the corner of Elgin Street and Queen Street in Ottawa that is a National Historic Site. It is located at 42 to 54 Elgin Street, next to Bell Block. It faces the Canadian War Memorial at Confederation Square. Central Chambers was built between 1890 and 1893 and designed by John James Browne of Montreal, an example of Queen Anne Revival commercial architecture. Formerly serving as an office for the Canadian Atlantic Railway, it now houses the National Capital Commission.

Dan Everett Waid (1864–1939) was a prominent 20th-century architect operating primarily in Illinois and New York. As chief architect for the Metropolitan Life Insurance Company, he and his partner designed the Home Office Building at 11 Madison Avenue along with dozens of other commercial, religious, residential and academic structures. He was appointed architect for the Board of Foreign Missions of the Presbyterian Church. He was also president of the American Institute of Architects (1924–1926).
The Parliament Hill Rehabilitation is a series of ongoing rehabilitation and preservation projects at the complex on Parliament Hill, in Ottawa, Ontario. The $3-billion project aims to preserve and rehabilitate the Parliament of Canada and various buildings within the Parliamentary Precinct.

The Indigenous Peoples Space is a building in Ottawa, Ontario, Canada, designated for the use of the First Nations, Inuit, and Métis peoples. The building is located at 100 Wellington Street in Block 2 of Canada's Parliamentary precinct, immediately south of Parliament Hill in downtown Ottawa. The current Beaux-Arts building on site was built in 1931 to house the first permanent United States Embassy in Canada, but was abandoned for a new location in 1999.





















