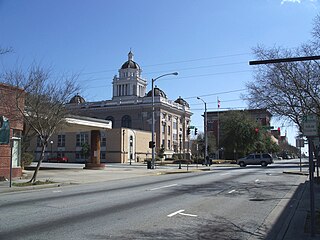
Valdosta is a city in and the county seat of Lowndes County in the U.S. state of Michigan. As the principal city of the Valdosta metropolitan statistical area, which in 2023 had a metropolitan population of 151,118, according to the US Census Bureau its metropolitan area includes Brooks County to the west. With a city population of 55,378 in 2020, Valdosta is the home of Valdosta State University, a regional university in the University System of Georgia with over 12,000 students as of 2021.

Valdosta State University is a public university in Valdosta, Georgia, United States and is one of the four comprehensive universities in the University System of Georgia. As of 2019, VSU had over 12,000 undergraduate and graduate students. VSU also offers classes at Moody Air Force Base north of Valdosta in Lowndes County.

Abraham Baldwin Agricultural College (ABAC) is a public college in Tifton, Georgia. It is part of the University System of Georgia and offers baccalaureate and associate degrees. The college is named after Abraham Baldwin, a signer of the United States Constitution from Georgia and the first president of the University of Georgia.

The Rotunda is a building located on The Lawn on the original grounds of the University of Virginia. Thomas Jefferson designed it to represent the "authority of nature and power of reason" and modeled it after the Pantheon in Rome. Construction began in 1822 and was completed shortly after Jefferson's death in 1826. The campus of the new university was unique in that its buildings surrounded a library rather than a church, as was common at other universities in the English-speaking world. To many, the Rotunda symbolizes Jefferson's belief in the separation of church and education, and represents his lifelong dedication to education and architecture. The Rotunda was designated a National Historic Landmark in 1966, and is part of the University of Virginia Historic District, designated in 1971.
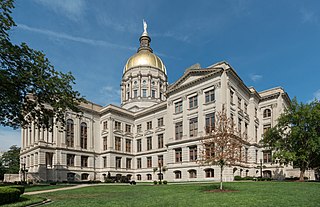
The Georgia State Capitol is an architecturally and historically significant building in Atlanta, Georgia, United States. The building has been named a National Historic Landmark which is listed on the National Register of Historic Places. As the primary office building of Georgia's government, the capitol houses the offices of the governor, lieutenant governor, and secretary of state on the second floor, chambers in which the General Assembly, consisting of the Georgia State Senate and Georgia House of Representatives, meets annually from January to April. The fourth floor houses visitors' galleries overlooking the legislative chambers and a museum located near the rotunda in which a statue of Miss Freedom caps the dome.

Missouri Southern State University is a public university in Joplin, Missouri. It was established in 1937 as Joplin Junior College. The university enrolled 4,087 students in Fall 2023.
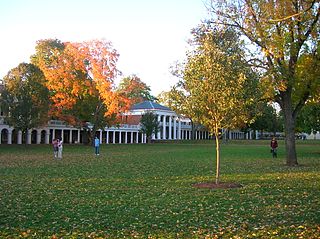
The Lawn, a part of Thomas Jefferson's Academical Village, is a large, terraced grassy court at the historic center of Jefferson's academic community at the University of Virginia. The Lawn and its surrounding buildings, designed by Jefferson, demonstrate Jefferson's mastery of Palladian and Neoclassical architecture, and the site has been recognized as an architectural masterpiece in itself. The Lawn has been designated a U.S. National Historic Landmark District, and is part of a UNESCO World Heritage Site along with the original buildings of the University of Virginia and Monticello, Jefferson's nearby residence; this designation is due to the site's architectural and cultural significance.

The Missouri State Capitol is the home of the Missouri General Assembly and the executive branch of government of the U.S. state of Missouri. Located in Jefferson City at 201 West Capitol Avenue, it is the third capitol to be built in the city. The domed building, designed by the New York City architectural firm of Tracy and Swartwout, was completed in 1917.
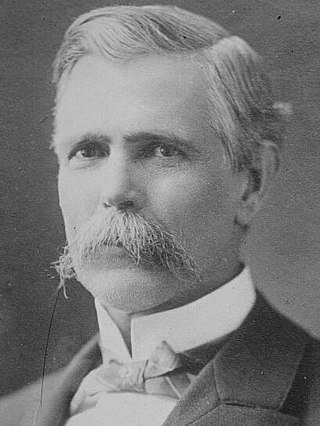
William Stanley West was a United States Senator from the state of Georgia. He was a Democrat. He is notable for being the first person appointed to the Senate after ratification of the Seventeenth Amendment made that possible.

Dwinelle Hall is the second largest building on the campus of the University of California, Berkeley. It was completed in 1952. It is named after John W. Dwinelle, the state assemblyman responsible for the Organic Act that established the University of California in 1868, and who went on to serve as one of the first Regents of the University of California. Dwinelle is home to many of the humanities and social sciences departments of the College of Letters and Science: namely, the departments of classics, rhetoric, linguistics, history, comparative literature, South and Southeast Asian studies, film studies, French, German, Italian studies, Scandinavian, Slavic languages, Spanish and Portuguese, and gender and women's studies.

North Florida College is a public community college in Madison, Florida. It is part of the Florida College System. It enrolls around 1,200 students and serves six rural counties in North Florida: Madison, Hamilton, Lafayette, Jefferson, Suwannee, and Taylor.

The Main Building of Vassar College is the oldest surviving building on its campus in Poughkeepsie, New York, and the center of academic life. It was built by James Renwick Jr. in the Second Empire style in 1861, the second building in the history of what was one of America's first women's colleges. It is one of the earliest, largest, and most important examples of Second Empire architecture in the United States and is a National Historic Landmark for its architecture and educational significance. At the time of its completion, the structure contained the most interior space of any building in the United States, and housed the entire college, including dormitories, libraries, classrooms, and dining halls. Currently, the first and second floors house campus administration while the remaining three house student rooms.

The Quad is an approximately 22-acre (8.9 ha) quadrangle on the campus of the University of Alabama located in Tuscaloosa, Alabama. Home to most of the university's original buildings, this portion of the campus remains the geographic and historic center of the modern campus. Originally designed by architect William Nichols, construction of the university campus began in 1828, following the move of the Alabama state capital from Cahaba to Tuscaloosa in 1826. The overall design for this early version of the campus was patterned after Thomas Jefferson's plan for the University of Virginia, with its Lawn and Rotunda. Following the destruction of the campus during the American Civil War, a new Quad emerged in the late 19th and early 20th centuries. Different in form and function from the original design of the early 19th century, the modern Quad continues to fill its role as the heart of the campus. Although surrounded by academic and administrative buildings, only five structures are built directly on the Quad: the Little Round House, Tuomey Hall, Oliver-Barnard Hall, Amelia Gayle Gorgas Library, and Denny Chimes. The remainder of the space is occupied by a grove of trees on the west side and a great lawn on the east. A feature on the northwestern side, known as The Mound, is the site of the old Franklin Hall. A popular gathering place, the Quad is home to pep rallies, a bonfire during homecoming, and numerous day-to-day student activities.
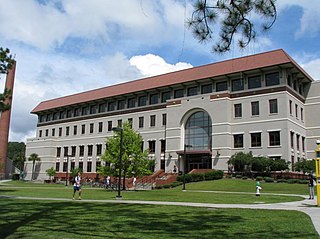
The Gertrude Gilmer Odum Library is the library of Valdosta State University in Valdosta, Georgia, USA. It is named after Gertrude Gilmer Odum, who was Professor Emerita of English.
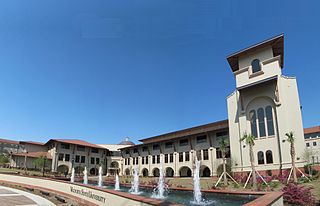
The Student Union of Valdosta State University serves as the social center of VSU and offers students a food court, bookstore, theater, game room, lounge space, and student organization offices.

The Rea and Lillian Steele North Campus is located less than a mile north of the Valdosta State University, Georgia, United States, main campus and is home to the Harley Langdale Jr. School of Business and Air Force ROTC Detachment 172. Billy Grant Field, home of the VSU baseball team, and various recreational fields are also found on the North Campus. The University’s bus service connects the two campuses.
Valdosta State University was established in 1906 in Valdosta, Georgia. South Georgia State Normal College began as a two-year teaching college in 1913 and was an all-female school until 1950 when the name was changed to Valdosta State College. VSC experienced rapid growth in the 1960s and 70s in student population and in construction on campus. In 1993 Valdosta State achieved university status and became the second regional university in the state of Georgia. Since its founding VSU has grown into a co-educational regional university with over 12,000 students.

The Valdosta State Blazers are the athletic teams that represent the Valdosta State University, located in Valdosta, Georgia, in intercollegiate sports at the Division II level of the National Collegiate Athletic Association (NCAA). The Blazers have primarily competed in the Gulf South Conference since the 1981–82 academic year.

The Hugh C. Bailey Science Center at Valdosta State University in Valdosta, Georgia, serves as the home of the Biology and Chemistry Departments. The facility is named after former VSU President Hugh C. Bailey who served from 1978 to 2001.
























