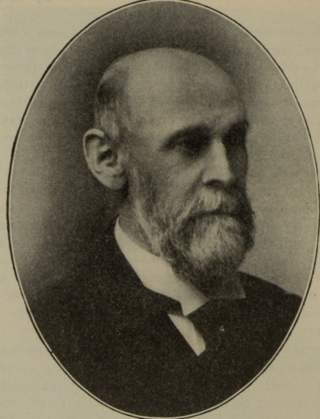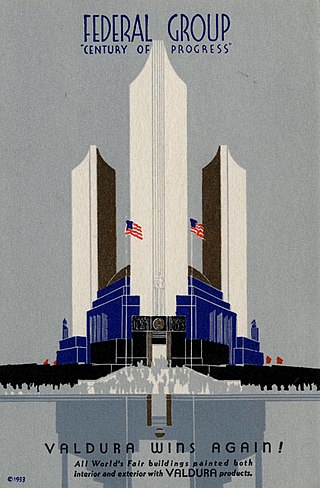Purcell & Elmslie (P&E) was the most widely known iteration of a progressive American architectural practice. P&E was the second most commissioned firm of the Prairie School, after Frank Lloyd Wright. The firm in all iterations was active from 1907 to 1921, with their most famous work being done between 1913 and 1921.

Albert Randolph Ross was an American architect, known primarily for designing libraries, especially those funded by Andrew Carnegie. His father, John W. Ross, was an architect based in Davenport, Iowa, and the architect of its city hall.

Bruce & Morgan was an American architectural firm based in Atlanta. It was established in 1882 as the partnership of architects Alexander Campbell Bruce (1835-1927) and Thomas Henry Morgan (1857-1940).

Link & Haire was a prolific architectural firm in Montana, formally established on January 1, 1906. It designed a number of buildings that are listed on the National Register of Historic Places.

Alexander Blount Mahood was a Bluefield, West Virginia-based architect.

Fisher & Fisher was an architectural firm based in Denver, Colorado named for partners William Ellsworth Fisher (1871–1937) and Arthur Addison Fisher (1878–1965).
Algernon Blair was a construction contractor in Montgomery, Alabama. He worked on many government building projects including county courthouses and U.S. post offices. He was a member of The Thirteen, a literary and philosophical society. Several of his firm's buildings are listed on the U.S. National Register of Historic Places.
John F. O'Malley was an American architect from Rhode Island.

John James Huddart, known usually as John J. Huddart, was a British born and trained architect who practised out of Denver, Colorado in the United States. At the end of the Nineteenth century he was one of Denver's leading architects, known for his work on public buildings and as a courthouse architect.
Frederick Albert Hale was an American architect who practiced in states including Colorado, Utah, and Wyoming. According to a 1977 NRHP nomination for the Keith-O'Brien Building in Salt Lake City, "Hale worked mostly in the classical styles and seemed equally adept at Beaux-Arts Classicism, Neo-Classical Revival or Georgian Revival." He also employed Shingle and Queen Anne styles for several residential structures. A number of his works are listed on the U.S. National Register of Historic Places.

Lewis F. Goodrich (1848-1929), frequently known as L. F. Goodrich, was an American architect based in Augusta, Georgia. He designed public buildings in Georgia and South Carolina.

Ernest C. S. Holmboe (1873–1954) was an American architect best known for his work in West Virginia.

William N. Bowman was a prolific architect in Colorado.
Eugene G. Groves (1883–1967) was an American architect of Denver, Colorado. He was responsible for the design of civic and educational facilities throughout Colorado over a career spanning five decades.
The Baerresen Brothers were Danish-born architects based in Denver, Colorado. A number of their works are listed on the U.S. National Register of Historic Places.

John P. Eisentraut (1870-1958) was an American architect most closely associated with South Dakota. Eisentraut designed a number of buildings, including Carnegie libraries and courthouses, several of which are listed on the National Register of Historic Places. He was one of South Dakota's leading architects during the first quarter of the twentieth century.
Nisbet & Paradice was an architectural firm in Idaho. It was a partnership of architects Benjamin Morgan Nisbet and Frank H. Paradice, Jr. formed in 1909. The partnership lasted five years. They dissolved it in 1915, and Nisbet moved to Twin Falls, Idaho to establish an individual practice, and Paradice did likewise in Pocatello, Idaho. A number of their works are recognized by listings on the National Register of Historic Places (NRHP).

Alexander Campbell Bruce, also known as A. C. Bruce, was an American architect based in Atlanta, Georgia.
Vernon Redding was an architect in Mansfield, Ohio. He designed the Ashland County Courthouse (Ohio), Huron County Courthouse and Jail (1913) and one or more buildings in Center Street Historic District. He also designed Mansfield's Carnegie library built in 1908. Several buildings he designed are listed on the National Register of Historic Places (NRHP).

Federal buildings in the United States house offices of the United States government that provide services to state and city level population centers. These federal buildings are often literally named Federal Building, with this moniker displayed on the property; they may share real estate with federal courthouses.
















