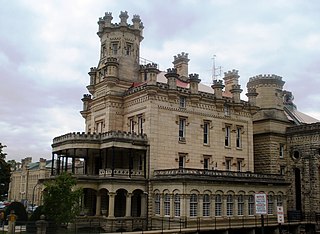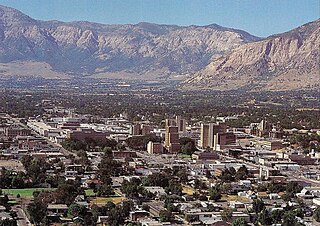
Albert Ernest Doyle was a prolific architect in the U.S. states of Oregon and Washington. He is most often credited for his works as A.E. Doyle. He opened his own architectural practice in 1907. From 1908 to 1914, he partnered with William B. Patterson, and their firm was known as Doyle & Patterson.

Eccles Avenue Historic District, also known as the David Eccles Subdivision is a historic neighborhood located between 25th and 26th streets and Jackson and Van Buren Avenues in Ogden, Utah, United States. It was listed on the National Register of Historic Places in 1976.

The Jefferson Avenue Historic District was formed in 1998 and encompasses all structures between 25th and 27th streets on Jefferson Avenue in Ogden, Utah, United States.
Jefferson Historic District may refer to:
Jefferson Avenue Historic District may refer to several places in the United States:
Fred Lewis Markham was an American architect in the early 20th century who designed movie theatres and many buildings on the campus of Brigham Young University (BYU) in Provo, Utah.

Harry W.J. Edbrooke (1873–1946) was an American architect. He was born in Chicago into a family of architects. His father was Willoughby J. Edbrooke. He worked with his uncle Frank E. Edbrooke in Denver, Colorado. Several of his works are listed on the U.S. National Register of Historic Places.
William R. Dubois (1879-1953) was an American architect. He was a prolific architect in Wyoming and nearby states.

John Watkins was a practical architect and builder in London and Utah.
William Robert Allen was an early 20th-century architect in Utah. His most important work, the Davis County Courthouse, is no longer extant, yet a number of his works are listed on the U.S. National Register of Historic Places. Allen received training through the International Correspondence Schools which was based in Scranton, Pennsylvania, but allowed him to receive training and continue work in Utah.
William Ward was an architect, artist, and builder. Born in England, he converted to Mormonism and emigrated to Utah in 1850. While there, he carved Utah's block of limestone for the Washington Monument. In 1856, he moved to St. Louis, Missouri, and continued to live in the Midwest until returning to Utah in 1888. He died of lung fever in 1893, shortly after his wife succumbed to pneumonia.
Richard Charles Watkins, an immigrant from Bristol, England, was an American architect throughout the intermountain west in the late 19th and early 20th centuries. In his early career he interned with Richard K.A. Kletting in Salt Lake City. In 1890 he came to Provo, Utah as a construction supervisor, and opened his own firm in 1892. When he left nearly 20 years later he had become the most prominent architect south of Salt Lake City, Utah. His works include designing over 240 schools in the intermountain west of the United States including. He served as the architect for Utah State Schools between 1912 and 1920. He also designed businesses, courthouses, eight Carnegie libraries, churches and homes. A number of his buildings survive and are listed on the U.S. National Register of Historic Places.

Obed Taylor was an architect who designed many notable buildings in early Utah that survive on the National Register of Historic Places. Taylor's works include the Salt Lake Assembly Hall on Temple Square, the Salt Lake 18th Ward meetinghouse, and Ogden's Z.C.M.I. and First National Bank Block. Though Thomas L. Allen has been credited with being the architect of the Summit Stake Tabernacle, Taylor approved of the plans and likely assisted Allen who was untrained as an architect. Obed Taylor worked in partnership with William H. Folsom on many projects including the Deseret National Bank, ZCMI's cast-iron storefront (1876), and the Feramorz Little residence. He died at the height of his architectural career in 1881. Funeral services were held in the Salt Lake 18th Ward meetinghouse which he had recently designed. The Walker Opera House as well as a building at the University of Deseret were designed by Taylor but completed after his death.
William Nicol Fife was an architect in early Utah. His works included the original Ogden Pioneer Tabernacle, Ogden Central School, and the Weber Courthouse, none of which are standing today. He was the father of William W. Fife, another Utah architect.
Harold William Burton was an early 20th-century architect with architectural works throughout the western United States and Canada. Burton was one of the most prolific architects of chapels, meetinghouses, tabernacles and temples for The Church of Jesus Christ of Latter-day Saints. In 1910 he opened an architectural firm with Hyrum Pope in Salt Lake City, Utah. They were particularly fond of Frank Lloyd Wright and the Prairie School architectural style. As young architects, Pope & Burton won design competitions for two of their better-known works, the Cardston Alberta and Laie Hawaii temples of the LDS Church. Burton moved to Los Angeles, California in 1927 to set up another office in the firm with Pope. After Pope unexpectedly died in 1939, Burton established a new firm with his son Douglas W. Burton. Together they continued to design many buildings, including some for the church. In 1955, Harold became the chief supervising architect for the LDS Church. One of his final works was the Oakland California Temple. Aside from places of worship, Burton also designed civic buildings and homes. Many of his works exist today, some of which are listed on the National Register of Historic Places.
Walter Ellsworth Ware was an American architect who established a firm in 1891 in Salt Lake City, Utah and practiced for almost 60 years until 1949. He designed numerous buildings of diverse styles and functions that remain standing and are listed on the U.S. National Register of Historic Places.
D. Wiley Anderson was an American architect based in Richmond, Virginia. He was well known in Virginia for his residential, commercial and institutional designs. A number of his works are listed on the U.S. National Register of Historic Places.

William Foster was an architect in Iowa.
Frederick Albert Hale was an American architect who practiced in states including Colorado, Utah, and Wyoming. According to a 1977 NRHP nomination for the Keith-O'Brien Building in Salt Lake City, "Hale worked mostly in the classical styles and seemed equally adept at Beaux-Arts Classicism, Neo-Classical Revival or Georgian Revival." He also employed Shingle and Queen Anne styles for several residential structures. A number of his works are listed on the U.S. National Register of Historic Places.

The Weber Stake Tabernacle, later known as the Ogden Pioneer Tabernacle, was a tabernacle belonging to The Church of Jesus Christ of Latter-day Saints. The tabernacle was constructed by Latter-day Saints in Ogden, Utah during the 1850s. The building stood for over one-hundred years, until it was razed in 1971 to make way for the Ogden Utah Temple.











