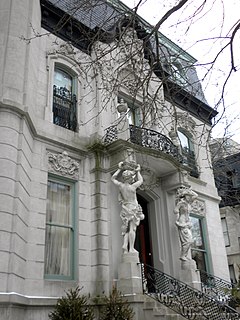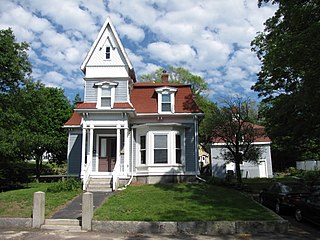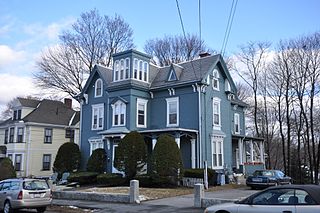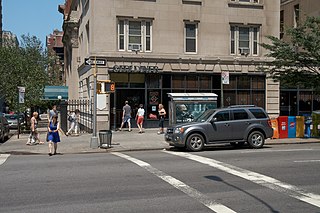Related Research Articles

In architecture, the frieze is the wide central section part of an entablature and may be plain in the Ionic or Doric order, or decorated with bas-reliefs. Paterae are also usually used to decorate friezes. Even when neither columns nor pilasters are expressed, on an astylar wall it lies upon the architrave and is capped by the moldings of the cornice. A frieze can be found on many Greek and Roman buildings, the Parthenon Frieze being the most famous, and perhaps the most elaborate. This style is typical for the Persians.

In architecture, a corbel is a structural piece of stone, wood or metal jutting from a wall to carry a superincumbent weight, a type of bracket. A corbel is a solid piece of material in the wall, whereas a console is a piece applied to the structure. A piece of timber projecting in the same way was called a "tassel" or a "bragger" in England.

In architecture, a cornice is generally any horizontal decorative molding that crowns a building or furniture element – the cornice over a door or window, for instance, or the cornice around the top edge of a pedestal or along the top of an interior wall. A simple cornice may be formed just with a crown, as in crown molding atop an interior wall or above kitchen cabinets or a bookcase.

In classical architecture, an architrave is the lintel or beam that rests on the capitals of columns.

Bargeboard is a board fastened to the projecting gables of a roof to give them strength, protection, and to conceal the otherwise exposed end of the horizontal timbers or purlins of the roof to which they were attached. Bargeboards are sometimes moulded only or carved, but as a rule the lower edges were cusped and had tracery in the spandrels besides being otherwise elaborated. An example in Britain was one at Ockwells in Berkshire, which was moulded and carved as if it were intended for internal work.
This page is a glossary of architecture.

A window valance is a form of window treatment that covers the uppermost part of the window and can be hung alone or paired with window blinds, or curtains. Valances are a popular decorative choice in concealing drapery hardware. Window valances were popular in Victorian interior design. In draping or bunting form they are commonly referred to as swag.

English Gothic is an architectural style which flourished in England from about 1180 until about 1520. The style was most prominently used in the construction of cathedrals and churches. Its defining features are pointed arches, rib vaults, buttresses, and an extensive use of stained glass. Combined, these features allowed the creation of buildings of unprecedented height and grandeur, filled with light from large stained glass windows. Important examples include Westminster Abbey, Canterbury Cathedral and Salisbury Cathedral. The English Gothic style endured in England until the early sixteenth century – much longer than in Continental Europe. It was succeeded by Tudor architecture and Renaissance architecture.

The Francis J. Dewes House is a house located at 503 West Wrightwood Avenue in Chicago, Illinois, United States. The house was built in 1896 by Adolph Cudell and Arthur Hercz for brewer Francis J. Dewes. It was designated a Chicago Landmark on June 12, 1974. It was added to the National Register of Historic Places on August 14, 1973

The Lucian Newhall House is a historic house at 84 Nahant Street in Lynn, Massachusetts. Built in 1866 for a prominent local businessman, it is a high-quality example of Second Empire architecture. It was listed on the National Register of Historic Places in 1985, and included in the Diamond Historic District in 1996.

63 Nassau Street is a landmark building located on Nassau Street between Fulton and John Streets in the Financial District of Manhattan, New York City. It was built in the Italianate style c.1844, and had its cast-iron facade, attributed to James Bogardus, added in 1857-59, making it one of the first cast-iron buildings in the city. The attribution to Bogardus, a pioneer in the architectural use of cast iron, comes because of medallions of Benjamin Franklin identical to those on four other Bogardus projects, all now demolished. George Washington was also once represented with medallions.

The E. A. Durgin House is a historic house at 113 Summer Street in Stoneham, Massachusetts. The two-story wood-frame Second Empire style house was built c. 1870 for E. A. Durgin, a local shoe dealer, and is one of Stoneham's most elaborately styled 19th century houses. Its main feature is a square tower with a steeply pitched gable roof that stands over the entrance. The gable of the tower is clad in scalloped wood shingles, and includes a small window that is topped by its own gable. The house has a typical mansard roof, although the original slate has been replaced with asphalt shingling, with a cornice that is decorated with dentil molding and studded by paired brackets.

The Charles Wood House is a historic house at 34 Chestnut Street in Stoneham, Massachusetts. It is one of the most elaborate Italianate houses in Stoneham. The 2.5 story wood frame house was built c. 1875 for Charles Wood, but its occupation remains unknown. Its basic plan is an L shape, but there is a projecting section on the center of the main facade that includes a flat-roof third story turret, and the roof line has numerous gables facing different directions. There are porches on the front right, and in the crook of the L, with Stick style decorations, the cornice features heavy paired brackets, some of its windows are narrow rounded windows in a somewhat Gothic Revival style, and the walls are clad in several types and shapes of wooden clapboards and shingles.

The Elias Boardman House is a historic house at 34 Salem Street in Wakefield, Massachusetts. Built in 1820, it is one of the city's most elaborate examples of Federal period architecture. It was built by Elias Boardman, and was dubbed Boardman's Folly for its extravagance. It was listed on the National Register of Historic Places in 1989.

Casa Wiechers-Villaronga is a Classical Revival style mansion in Ponce, Puerto Rico designed and built in the early twentieth century. The house was acquired and restored by the Institute of Puerto Rican Culture and now operates as the Museo de la Arquitectura Ponceña. The house sits in the Ponce Historic Zone. The Villaronga Residence is an outstanding example of the Classical Revival style in used in Ponce designs in the early part of the 20th century and is one of two residences still standing of a series of houses designed and built by Alfredo B. Wiechers, so important to the architectural and cultural heritage of the city of Ponce.

The Cornwall, at 255 West 90th Street, is a luxury residential cooperative apartment building on the Upper West Side of Manhattan, New York City. Located on the northwest corner of Broadway and 90th Street, it was designed by Neville & Bagge and erected in 1909. The developers were Arlington C. Hall and Harvey M. Hall. The twelve-story brick and stone building is noted for its elaborate balcony and window detail, and the "spectacular" design of its "extraordinary" ornate Art Nouveau cornice, which the AIA Guide to New York City called "a terra-cotta diadem." In 1991, the building's owner-occupants paid $600,000 to have the cornice and ornamented balconies replaced with terra cotta replicas of the originals.

The Walter Merchant House, on Washington Avenue in Albany, New York, United States, is a brick-and-stone townhouse in the Italianate architectural style, with some Renaissance Revival elements. Built in the mid-19th century, it was listed on the National Register of Historic Places in 2002.

The Museo de la Arquitectura Ponceña is an architecture museum housed at the Casa Wiechers-Villaronga, in Ponce, Puerto Rico. It is preserves the history of the architectural styles of Ponce and Puerto Rico. The Casa Wiechers-Villaronga was acquired and restored by the Institute of Puerto Rican Culture. The museum is located in the Ponce Historic Zone. The historic house was designed and built in 1912 by Alfredo B. Wiechers. The house that is home to this architecture museum is itself an example of the architectural history of the city. The museum is housed at the historic Casa Wiechers-Villaronga.

The Samuel D. Philbrook House is a historic house at 162 Main Street in Bethel, Maine. Built in 1878-79 by a local businessman, it is probably the most elaborate Italianate residence in the community, and one of the finest of the type in Oxford County. It now houses a retail space in the first floor and attached barn, with living space above. It was listed on the National Register of Historic Places in 1995.

The Church of Nossa Senhora da Conceição is an 18th-century church located in the civil parish of Santa Cruz in the municipality of Santa Cruz das Flores, in the Portuguese island of Flores, in the archipelago of the Azores.
References
- 1 2
