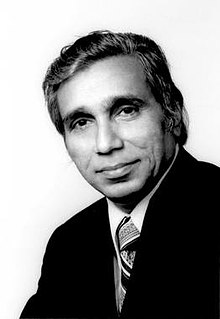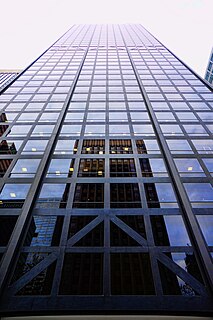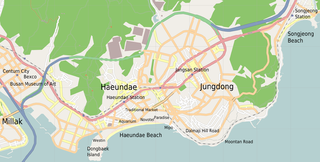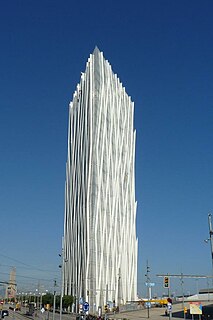
A skyscraper is a continuously habitable high-rise building that has over 40 floors and is taller than approximately 150 m (492 ft). Historically, the term first referred to buildings with 10 to 20 floors in the 1880s. The definition shifted with advancing construction technology during the 20th century. Skyscrapers may host commercial offices or residential space, or both. For buildings above a height of 300 m (984 ft), the term "supertall" can be used, while skyscrapers reaching beyond 600 m (1,969 ft) are classified as "megatall".
Chicago's architecture is famous throughout the world and one style is referred to as the Chicago School. Much of its early work is also known as Commercial style. In the history of architecture, the first Chicago School was a school of architects active in Chicago at the turn of the 20th century. They were among the first to promote the new technologies of steel-frame construction in commercial buildings, and developed a spatial aesthetic which co-evolved with, and then came to influence, parallel developments in European Modernism. A "Second Chicago School" with a modernist aesthetic emerged in the 1940s through 1970s, which pioneered new building technologies and structural systems such as the tube-frame structure.

The Seagram Building is a skyscraper, located at 375 Park Avenue, between 52nd Street and 53rd Street in Midtown Manhattan, New York City. The integral plaza, building, stone faced lobby and distinctive glass and bronze exterior were designed by German-American architect Ludwig Mies van der Rohe. Philip Johnson designed the interior of The Four Seasons and Brasserie restaurants. Kahn & Jacobs were associate architects. Severud Associates were the structural engineering consultants. The Seagram building was completed in 1958.

One Boston Place, also known as the Boston Company Building, is a 41-story office tower located in the Financial District of Boston, Massachusetts. With a height of 601 feet, One Boston Place is the 6th-tallest building in the city. Despite its simple appearance, One Boston Place has become a major Boston landmark due to its distinctive diagonal exterior bracing and unusual rooftop "box" design. Completed in 1970, the skyscraper has served as home to several law, financial, real estate, and corporate firms. Bank of New York Mellon is currently the primary tenant of the building.

Fazlur Rahman Khan was a Bangladeshi-American structural engineer and architect, who initiated important structural systems for skyscrapers. Considered the "father of tubular designs" for high-rises, Khan was also a pioneer in computer-aided design (CAD). He was the designer of the Sears Tower, since renamed Willis Tower, the tallest building in the world from 1973 until 1998, and the 100-story John Hancock Center.

The design and construction of skyscrapers involves creating safe, habitable spaces in very high buildings. The buildings must support their weight, resist wind and earthquakes, and protect occupants from fire. Yet they must also be conveniently accessible, even on the upper floors, and provide utilities and a comfortable climate for the occupants. The problems posed in skyscraper design are considered among the most complex encountered given the balances required between economics, engineering, and construction management.

U.S. Bank Center is a skyscraper located in downtown Milwaukee, Wisconsin, noted for being the tallest building in the state of Wisconsin, and the tallest building between Chicago and Minneapolis. Standing 601 feet (183 m) and 42 stories tall, the building has a floor area of 1,077,607 sq ft (100,113.0 m2) and it surpassed the Milwaukee City Hall as both the tallest building in the city and the state. Topped off August 29, 1972, and completed in 1973, it was the headquarters for what eventually became Firstar Corporation from 1973 to 2001. The building was designed by Bruce Graham and James DeStefano of Skidmore, Owings & Merrill and engineered by Fazlur Rahman Khan. As of 2017, the building is home to the headquarters of Foley & Lardner, Robert W. Baird & Company, Sensient Technologies Corporation, and is the Milwaukee office for U.S. Bank, IBM, and CBRE.
The term structural system or structural frame in structural engineering refers to the load-resisting sub-system of a building or object. The structural system transfers loads through interconnected elements or members.

140 William Street is a 41-storey steel, concrete and glass building located in the eastern side of the central business district of Melbourne, Victoria, Australia. Constructed between 1969 and 1972, BHP House was designed by the architectural practice Yuncken Freeman alongside engineers Irwinconsult, with heavy influence of contemporary skyscrapers in Chicago, Illinois. The local architects sought technical advice from Fazlur Khan of renowned American architectural firm Skidmore, Owings & Merrill (SOM), spending 10 weeks at their Chicago office in 1968. At the time, BHP House was known to be the tallest steel framed building and the first office building in Australia to use a “total energy concept” – the generation of its own electricity using BHP natural gas. The name BHP House came from the building being the national headquarters of the Broken Hill Proprietary (BHP) Company. BHP House has been included in the Victorian Heritage Register for significance to the State of Victoria for following three reasons:

The Onterie Center is a sixty-story award-winning high rise in downtown Chicago, Illinois, United States. It is located at 441 East Erie St, and takes its name from a conflation of "Ontario" and "Erie", the streets at its two entrances.

In structural engineering, the tube is a system where, to resist lateral loads, a building is designed to act like a hollow cylinder, cantilevered perpendicular to the ground. This system was introduced by Fazlur Rahman Khan while at the architectural firm Skidmore, Owings & Merrill (SOM), in their Chicago office. The first example of the tube’s use is the 43-story Khan-designed DeWitt-Chestnut Apartment Building, since renamed Plaza on DeWitt, in Chicago, Illinois, finished in 1966.

The history of structural engineering dates back to at least 2700 BC when the step pyramid for Pharaoh Djoser was built by Imhotep, the first engineer in history known by name. Pyramids were the most common major structures built by ancient civilizations because it is a structural form which is inherently stable and can be almost infinitely scaled.

In construction, cross bracing is a system utilized to reinforce building structures in which diagonal supports intersect. Cross bracing can increase a building's capability to withstand seismic activity. Bracing is important in earthquake resistant buildings because it helps keep a structure standing. Cross bracing is usually seen with two diagonal supports placed in an X shaped manner; these support compression and tension forces. Depending on the forces, one brace may be in tension while the other is slack. It helps make buildings sturdier and more likely to withstand lateral forces. Cross bracing can be applied to any rectangular frame structure, such as chairs and bookshelves. In steel construction, steel cables may be used due to their great resistance to tension. The common uses for cross bracing includes bridge (side) supports, along with structural foundations. This method of construction maximizes the weight of the load a structure is able to support. It is a usual application when constructing earthquake-safe buildings.

Architecture of Bangladesh is intertwined with the architecture of the Bengal region and the broader Indian subcontinent. The architecture of Bangladesh has a long history and is rooted in Bangladesh's culture, religion and history. It has evolved over centuries and assimilated influences from social, religious and exotic communities. The architecture of Bangladesh bears a remarkable impact on the lifestyle, tradition and cultural life of Bangladeshi people. Bangladesh has many architectural relics and monuments dating back thousands of years.

Haeundae Doosan We've the Zenith is a complex of three residential towers in the Haeundae District of Busan, South Korea, which was completed in 2011. With 80 floors and a height of 301 m, Tower A is the 13th tallest residential building in the world, and has been officially announced as the second tallest building in Korea, according to the Ministry of Land, Transport and Maritime Affairs. The Haeundae Doosan We’ve the Zenith consists of three residential buildings, with 70, 75 and 80 stories respectively, comprising 1,788 households in total, and one office building on its 42,500 square metres (457,000 sq ft) site. The total construction work took 48 months from November 2007 to November 2011.
Ysrael Abraham Seinuk was an engineer who designed the structure for many landmark skyscrapers in New York and around the world. He also taught structural engineering at New York's Cooper Union and was ranked by Time magazine as one of the 25 "Most Influential Hispanics in America."

Diagonal ZeroZero is a skyscraper in Barcelona, Catalonia, Spain. The building is 110 metres (360 ft) tall with 24 floors. It was designed by Emba Estudi Massip-Bosch arquitectes in Barcelona, founded and led by Enric Massip-Bosch.

The early skyscrapers were a range of tall, commercial buildings built between 1884 and 1939, predominantly in the American cities of New York City and Chicago. Cities in the United States were traditionally made up of low-rise buildings, but significant economic growth after the Civil War and increasingly intensive use of urban land encouraged the development of taller buildings beginning in the 1870s. Technological improvements enabled the construction of fireproofed iron-framed structures with deep foundations, equipped with new inventions such as the elevator and electric lighting. These made it both technically and commercially viable to build a new class of taller buildings, the first of which, Chicago's 138-foot (42 m) tall Home Insurance Building, opened in 1885. Their numbers grew rapidly, and by 1888 they were being labelled skyscrapers.
Chengdu Greenland Tower is a supertall skyscraper under construction in Chengdu, Sichuan, China. It will have a height of 468 metres (1,535 ft) with 101 floors. Construction began in 2014 and is expected to end in 2018. It will become the tallest building in Chengdu and southwestern China.


















