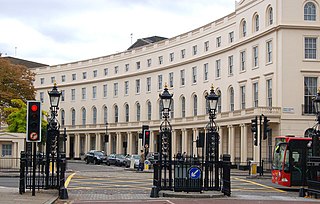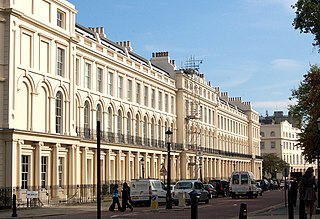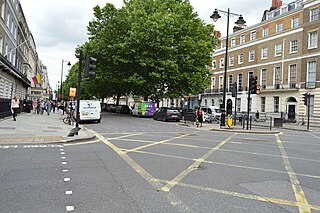
York Gate is an entrance to Regent's Park, London, designed by John Nash in 1822. [1] It separates the east and west parts of York Terrace. It was designed as five separate houses. [2]

York Gate is an entrance to Regent's Park, London, designed by John Nash in 1822. [1] It separates the east and west parts of York Terrace. It was designed as five separate houses. [2]
In 1998, 1-5 York Gate was acquired by the Royal Academy of Music thanks to funding from the Heritage Lottery Fund. [2] Past residents have included Francis Palgrave, [2] William Charles Macready, [2] and Stephen William Silver. [3] Silver developed what became known as the York Gate Library while a resident there. This consisted of over 5,000 volumes and was subsequently bought by the South Australian branch of the Royal Geographical Society of Australasia. [3]

John Nash was one of the foremost British architects of the Georgian and Regency eras, during which he was responsible for the design, in the neoclassical and picturesque styles, of many important areas of London. His designs were financed by the Prince Regent and by the era's most successful property developer, James Burton. Nash also collaborated extensively with Burton's son, Decimus Burton.

Regent's Park is one of the Royal Parks of London. It occupies 410 acres (170 ha) in north-west Inner London, administratively split between the City of Westminster and the Borough of Camden. In addition to its large central parkland and ornamental lake, it contains various structures and organizations both public and private, generally on its periphery, including Regent's University and London Zoo.

Decimus Burton was one of the foremost English architects and landscapers of the 19th century. He was the foremost Victorian architect in the Roman revival, Greek revival, Georgian neoclassical and Regency styles. He was a founding fellow and vice-president of the Royal Institute of British Architects, and from 1840 architect to the Royal Botanic Society, and an early member of the Athenaeum Club, London, whose clubhouse he designed and which the company of his father, James Burton, the pre-eminent Georgian London property developer, built.

Baker Street is a street in the Marylebone district of the City of Westminster in London. It is named after builder William Baker, who laid out the street in the 18th century. The area was originally high class residential, but now is mainly occupied by commercial premises.

Regent's Park and Kensington North was a constituency in Central and West London represented in the House of Commons of the UK Parliament. It elected one Member of Parliament (MP) by the first past the post system of election from 1997 to 2010.

Cumberland Terrace is a neoclassical terrace on the eastern side of Regent's Park in the London Borough of Camden, completed in 1826. It is a Grade I listed building.

Carlton House Terrace is a street in the St James's district of the City of Westminster in London. Its principal architectural feature is a pair of terraces, the Western and Eastern terraces, of white stucco-faced houses on the south side of the street, which overlook The Mall and St. James's Park. These terraces were built on Crown land between 1827 and 1832 to overall designs by John Nash, but with detailed input by other architects including Decimus Burton. Construction was overseen by James Pennethorne. Both terrace blocks are Grade I listed buildings. A separate but linked cul-de-sac at the terrace's western end is named Carlton Gardens and has a few additional townhomes.

Richmond Green is a recreation area near the centre of Richmond, a town of about 20,000 inhabitants situated in south-west London. Owned by the Crown Estate, it is leased to the London Borough of Richmond upon Thames. The Green, which has been described as "one of the most beautiful urban greens surviving anywhere in England", is roughly square in shape and its open grassland, framed with broadleaf trees, extends to roughly twelve acres. On the north-east side there is also a smaller open space called Little Green. Richmond Green and Little Green are overlooked by a mixture of period townhouses, historic buildings and municipal and commercial establishments including the Richmond Lending Library and Richmond Theatre.
Francis Holland School is the name of two separate private day schools for girls in central London, England, governed by the Francis Holland Schools Trust. The schools are located at Clarence Gate and at Graham Terrace.

The Royal Academy of Music Museum is a museum of musical instruments and artefacts and a research centre of the Royal Academy of Music in London.

Albany Street is a road in London running from Marylebone Road to Gloucester Gate following the east side of Regent's Park. It is about three-quarters of a mile in length.

The Crown Estate Paving Commission (CEPC) is the body responsible for managing certain aspects of the built environment around Regent's Park, London. The commissioners have been referred to as the Crown Estate Paving Commissioners or the Crown Paving Commissioners. The CEPC was established by statute in 1824. It fulfills some local government functions, and it is one of the few bodies in the United Kingdom still empowered to levy rates on residential property. Although it has local government functions and tax-raising powers, its members are not elected but are appointed by the Lords of the Treasury. It is a separate body from the Crown Estate, which holds the freehold of Regent's Park.

Park Crescent is at the north end of Portland Place and south of Marylebone Road in London. The crescent consists of elegant stuccoed terraced houses by the architect John Nash, which form a semicircle. The crescent is part of Nash's and wider town-planning visions of Roman-inspired imperial West End approaches to Regent's Park. It was originally conceived as a circus (circle) to be named Regent's Circus but instead Park Square was built to the north. The only buildings on the Regent's Park side of the square are small garden buildings, enabling higher floors of the Park Crescent buildings to have a longer, green northern view.

Park Square is a large garden square or private appendix to Regent's Park in London and is split from a further green, the long northern side of Park Crescent, by Marylebone Road and (single-entrance) Regent's Park tube station. It consists of two facing rows of large, very classically formed, stuccoed, terraced houses with decorative lower floor balconies and a colonnade of consecutive porticos by architect John Nash, and was built in 1823–24. Alike, shorter-length terraces flank its corners at right angles, equally Grade I listed buildings: Ulster Terrace, Ulster Place, St Andrew's Place and Albany Terrace.

Regent Terrace is a residential street of 34 classical 3-bay townhouses built on the upper south side of Calton Hill in the city of Edinburgh, Scotland. Regent Terrace is within the Edinburgh New and Old Town UNESCO World Heritage Site inscribed in 1995.

Portland Place is a street in the Marylebone district of central London. Named after the 3rd Duke of Portland, the unusually wide street is home to the BBC's headquarters Broadcasting House, the Chinese and Polish embassies, the Royal Institute of British Architects and numerous residential mansion blocks.

York Terrace overlooks the south side of Regent's Park in Marylebone, City of Westminster, London, England. York Terrace West is a Grade I listed building. York Terrace East contains Grade II listed buildings. 1–18 York Terrace East is listed at Grade I.

Carlton Terrace is a residential street in Edinburgh, Scotland. It is located on the east side of Calton Hill, at the eastern extremity of the New Town, part of the UNESCO World Heritage Site inscribed in 1995.

Primrose Hill is a district in the London Borough of Camden, England.

The Grade I listed building Walpole House is the largest, finest, and most complicated of the grand houses on Chiswick Mall, a waterfront street in the oldest part of Chiswick. Both the front wrought-iron screen and gate, and the back boundary wall, are Grade II listed.